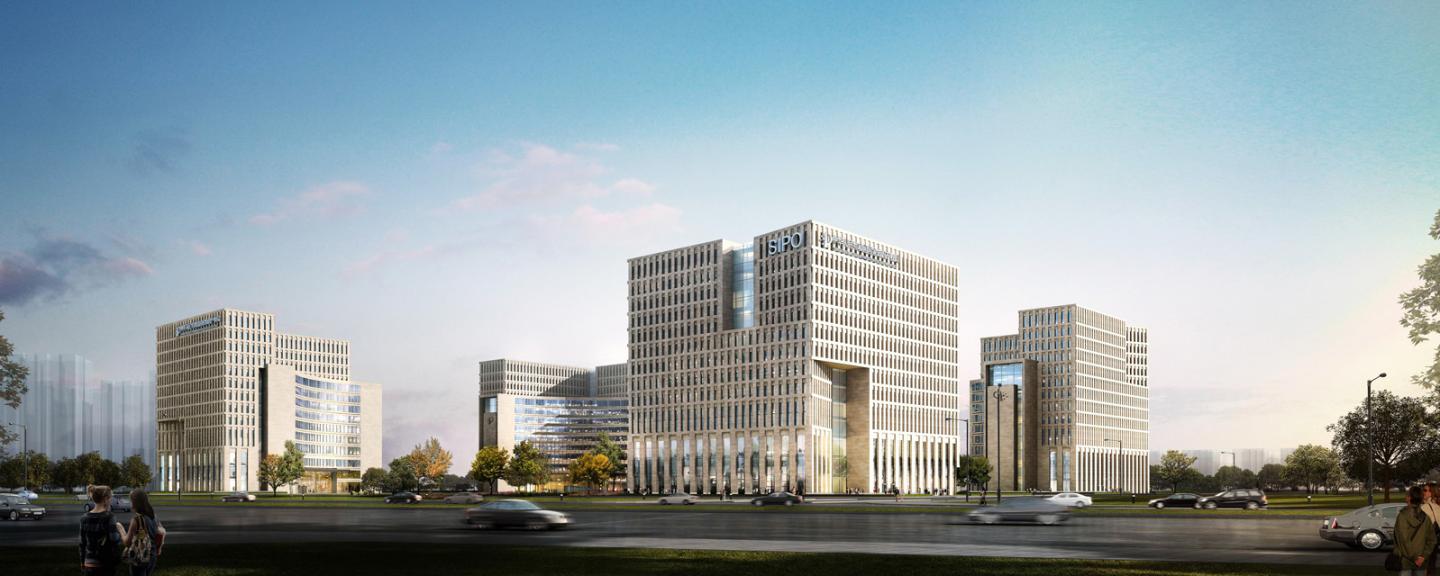Urban strategies:
Two mutual restraint demands drive the design concepts: combine the buildings at five separated plots to an integral one and diminish the impact of the volumes of a 200K sqm project to city. There are two parallel concepts; the first one is that with regard to how to gather parts to a whole by creating interrelation between them and the second one is that with regard to how to break the whole to parts by splitting the building’s volumes at corners to optimize the cityscape.
Integrity:
Superior to physical connection, the integrity of buildings is a representation of unified thoughts. The buildings at five separated plots established the geometric harmony that resonates with each other by the way of being given equal variety, concise and clear.
The building composed a pressure free group, behaves well in the context of city; not declares its uniqueness, but shows quality with its elegant elevations and geometric sequence.
Surrounded, the buildings leave the city an open city park for city.
2015
2016
area: 194,500 M2
Zhou hao, Guo yao; Designer
Gao yushen; Project manager
Liu geng, Li ning, He jia; Design team
THAD Co.ltd; Consultants, Structure and MEP





