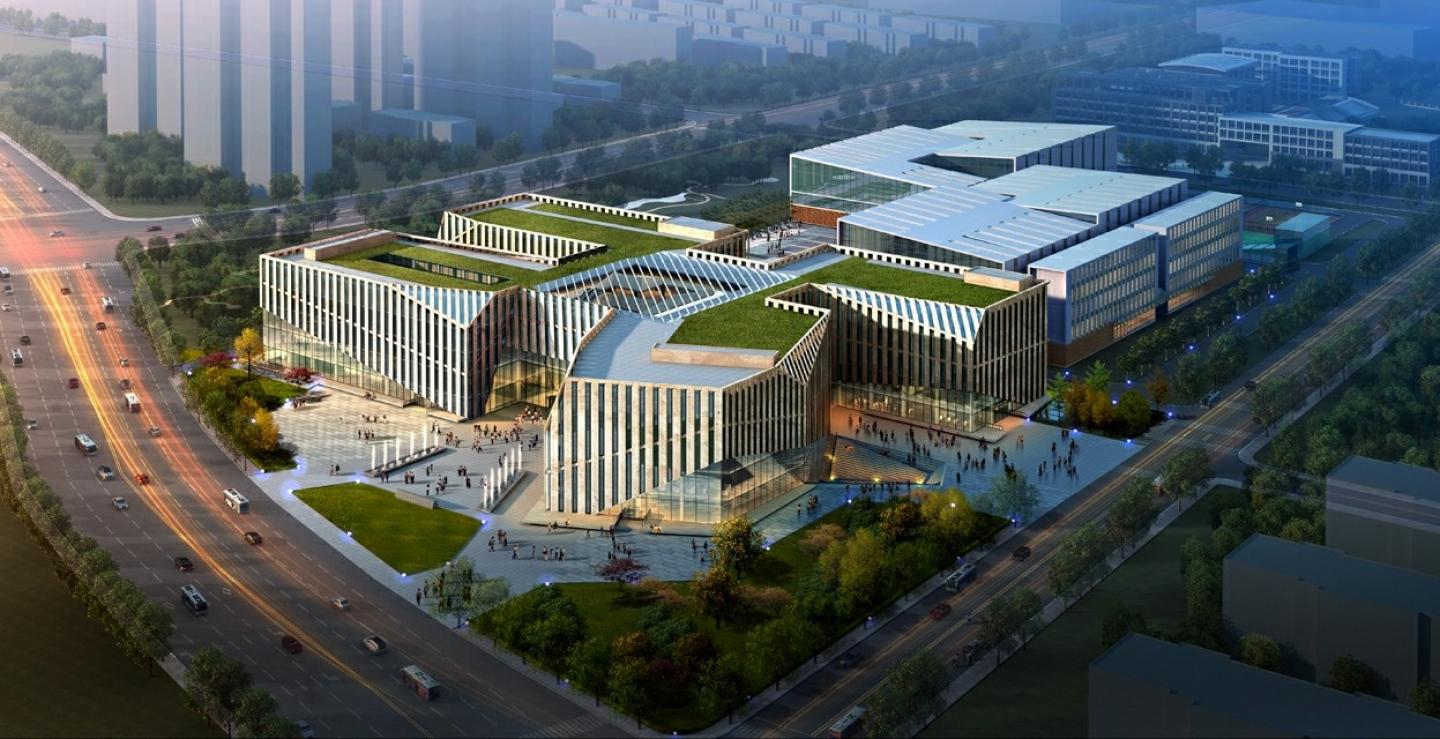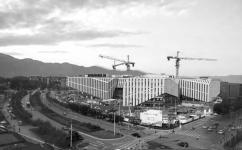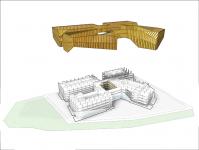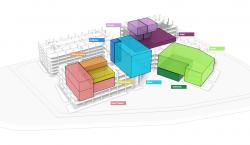The major concept of northern culture center --- OSL’s large cultural project located in Beijing --- aims to provide intuitive solution toward the challenge of creating a way of sharing between culture, art, research, and commerce and urban, combine four used to isolated programs --- archive bureau, library, performance art center and commercial spaces --- into one interactive building. Through the opening and sharing building, city energies and cultural activities mutual penetration, interaction, get inspiration and profits from each other.
Quaternity
We removed the barrier between bureaucracies, culture facilities and commercials through creating a sharing atrium which links up four pavilions from inside and simultaneously leaves them interconnected whilst have administrative autonomy. All public spaces from each program are connected and universal; make unproposed routes, surprising discoveries, and outside-plan events being possible.
Sharing has significance in cultural life. We have merged bureaucracies, culture facilities and commercial projects together in one building, and connected them to city successfully. Citizens, they are no longer a passive recipient of official culture, but become the subject of culture and research activities, and they will find the truth that native culture will be changed by their participant.
Juxtaposition New scale
Elaborated facades system is a hybrid of transparency and confidentiality, implying a compatible character, wrapped building; gives four juxtaposition pavilions an accordant urban scale, make the single complex behaves well in the context and becomes the symbolic center of city.
At ground, he building exposed itself to public and city. Penetrating the glass, energies inside the building was leaked to the city, unifying the cultural activities and public activities.
2013
2015
area: 88,000M2
Zhou hao, Guo yao; Designer
Xiong bubu, Project manager
Liu geng, Li ning, He jia; Design team
THAD Co.ltd; Consultants, Structure and MEP







