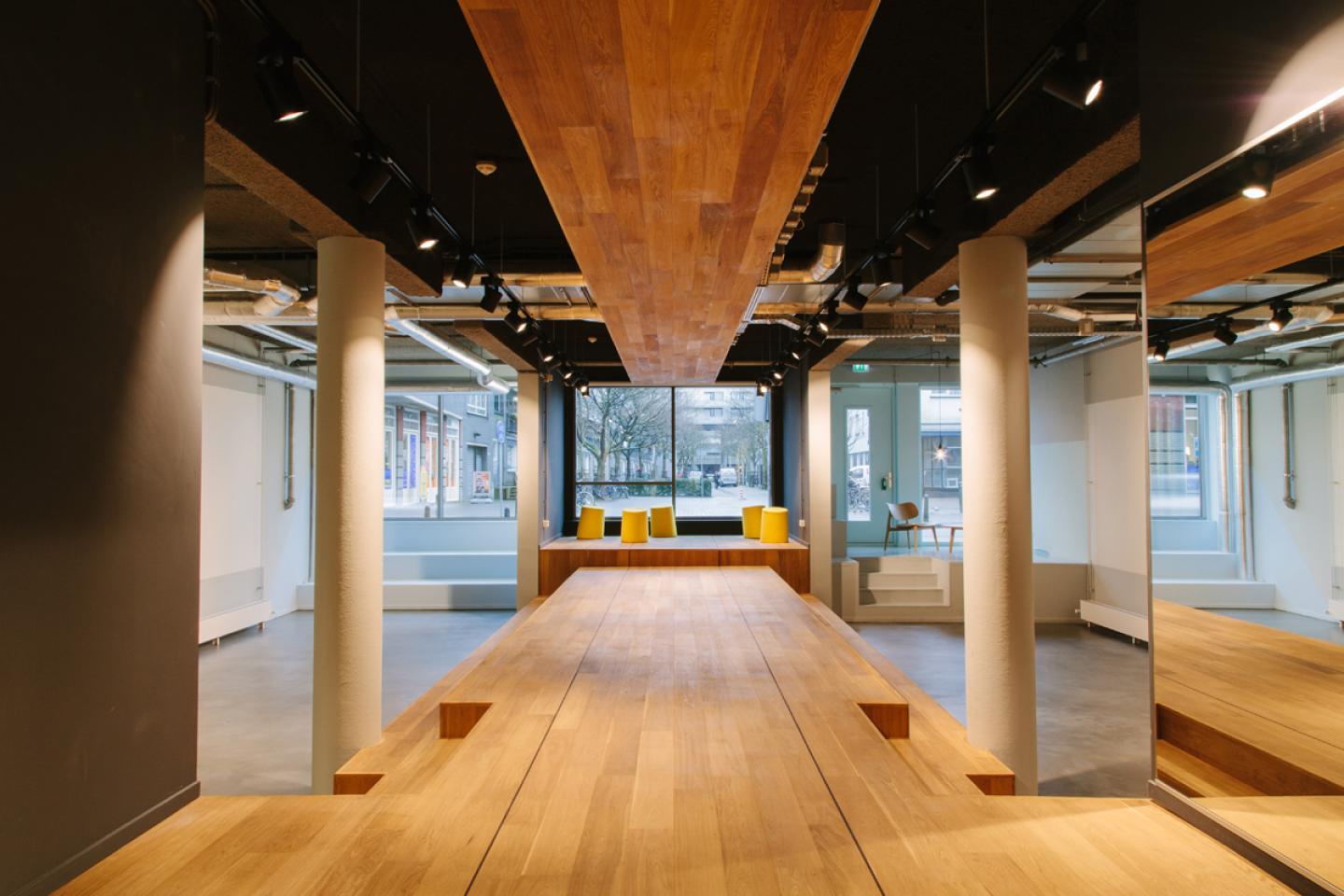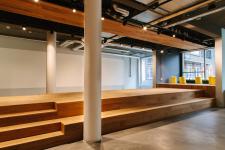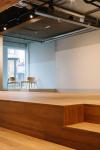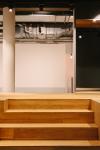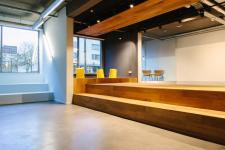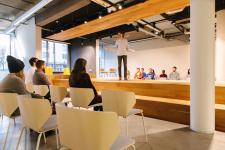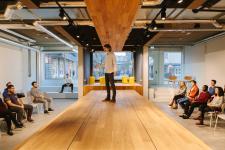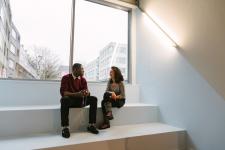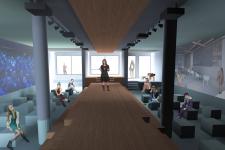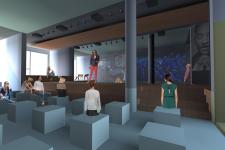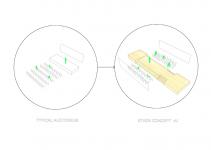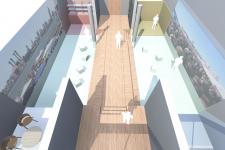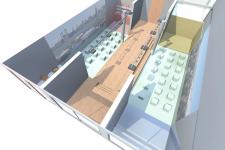The Catwalk – The Student Hotel, The Hague, The Netherlands
This project establishes a new typology for conference rooms that aims to be flexible, playful and intimate. The standard room for presentations with projections tend to be one directional; the conference room at The Student Hotel splits it in two. Projections are made on both sides, while the speaker stays central and allows the audience more ‘first row seats’. In this context, the audience and the speakers enter through the stage, while the audience descends onto the sides; the stage does not act as a typical pedestal. The wooden structure of the ‘catwalk’ links the entrance level on one side to the street level on the other, while the rest of the room is lowered. The ‘catwalk’ stage allows the speaker to be completely free to move and walk around, and creates a less formal environment for learning.
When there are no presentations the conference room is completely functional. The stage acts as a couch, while the spaces around it contain a library, bar, lounge and more seating. The room easily transitions into a hang out or party space for this new concept hotel. From what used to be a strange lowered room, this design creates a inviting and a suggested multi-functional community space that creates a link to the street and a place in the city.
Architecture : zU-studio
Photos : On a hazy morningwor
2014
2015
zU-studio architecture
Architect : Javier Zubiria
Photos : On a hazy Morning
