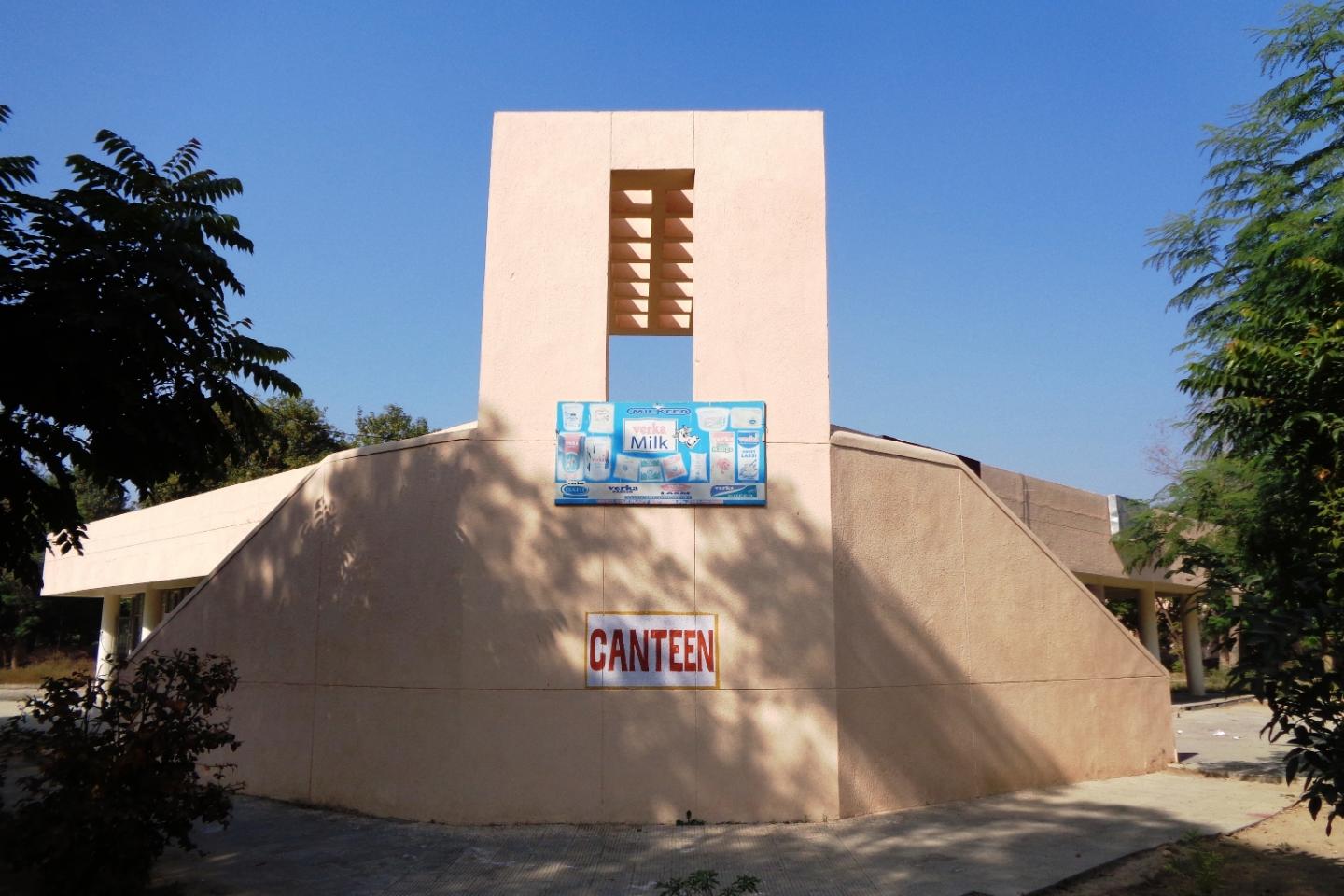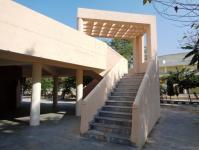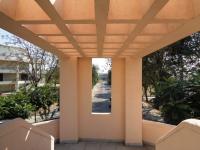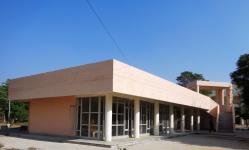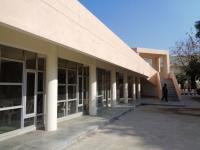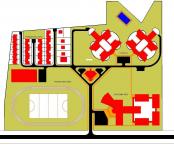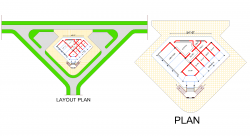The campus design of Nursing Institute, Badal is based on zonalisation of various activity areas, i.e., Academic Zone, Recreation Zone, Residential Zones for students and staff. These four zones have been juxtaposed in the four corners of the site in such a way that each zone affords its individual character and conducive environment and, at the same time, enjoys proximity to the others. Each zone has the potential of its individual growth to meet the needs of the time. A simple traffic-friendly network of roads and pedestrian paths provide access to each zone. For effective management and effective control, the entire campus has been provided with only one entry. A Cartesian Gateway makes the entry conspicuous and inviting. From here a wide road bordered with foot-paths, leads deep into the campus till the Y-point which has been designed as Student Centre. It comprises, shops, post-office, bank, and cafeteria. Being in the middle of the campus, the Student Centre is easily accessible from the Academic Zone in the east, hostels in the north, recreational zone in the south, and staff quarters in the west.
1999
2001
