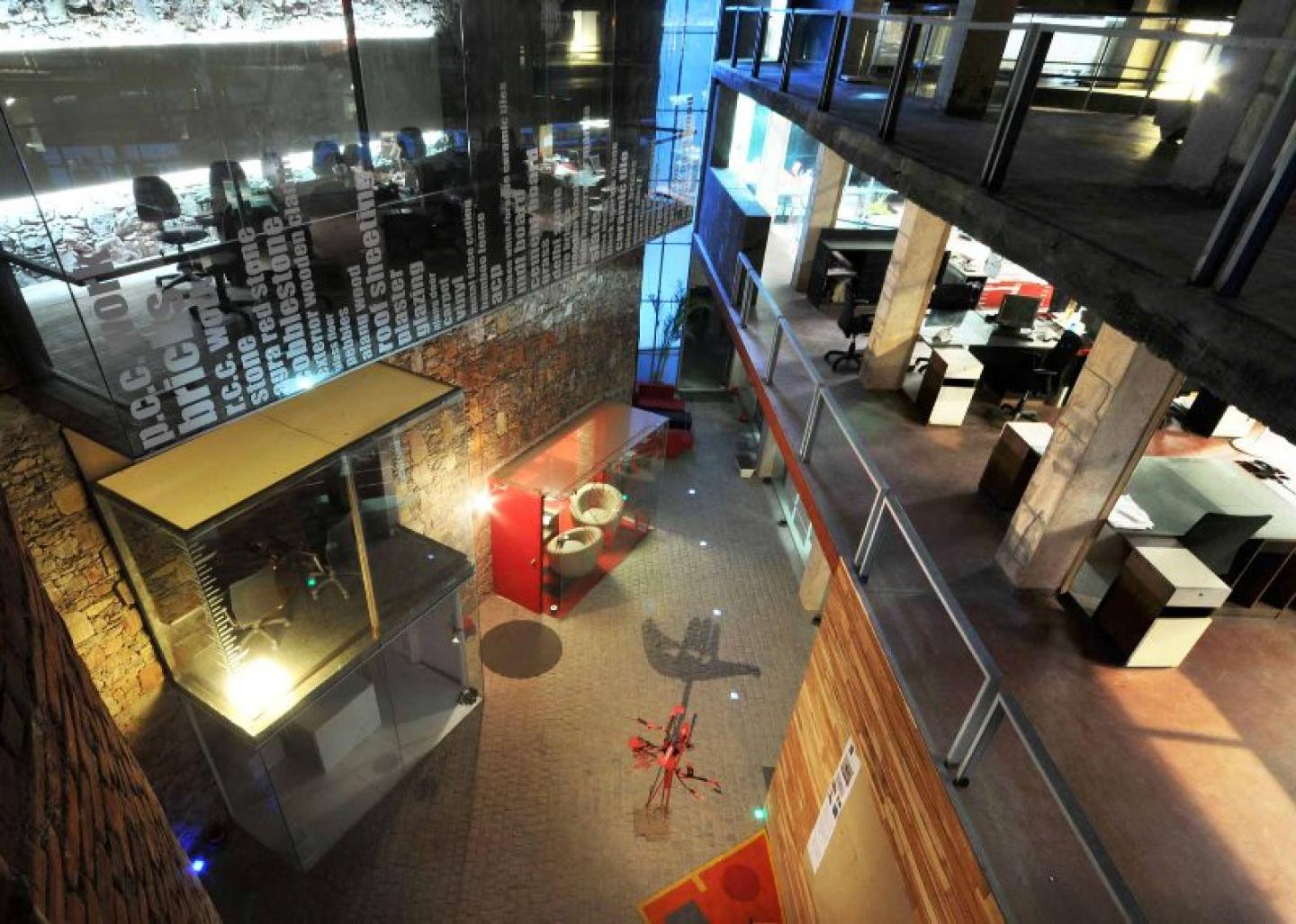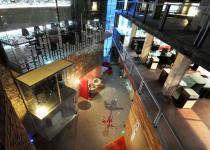c - 28 c, is the design studio Archohms Head office in India. Often labeled as a design fort, the design of the studio reflects the mad and fun design philosophy of Archomites. The site is located in an extremely dense suburban area within the vicinity of the NCR With a built up area of 4,000 sq meters. Amidst the urban city conditions, the triangulated plot is flanked by, the Jama mosque on one side, industrial factories on the other and a large slum development on the third.
2009
2011
The main building is divided into five components, each of which are defined and exaggerated by the use of distinct materials; concrete, glass, brick, stone and metal. Each component has been designed keeping in mind climatic, contextual and functional requirements.
The main studio space takes the north face, and is an economical r.c.c. framed structure wrapped in glass.Architecture is brown, Interiors is orange, Electrical is yellow, Plumbings in blue and Finance is red. The external façade is transparent and houses every department’s files, documents, physical models and material samples, creating a dynamic visual collage of materials and colours that is able to represent life at Archohm, inside out! Large circular cutouts connect the floors vertically. Staggered in location, these openings visually connect across three levels. To add vitality, each cutout is equipped with its own highlight. From poles to slides, the features are varied, add energy and are quite well-used!
Principal Architect: Mr. Sourabh Gupta
Anindya Ghosh
Girdhar Singh Rautella
Shivdutt Sharma
Tanushree
S.P Gupta






