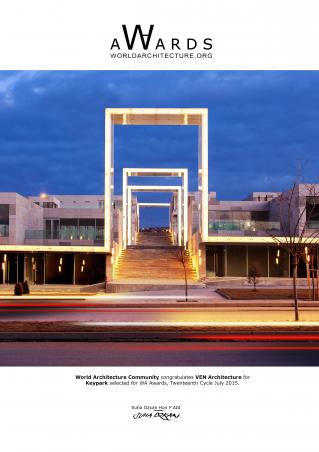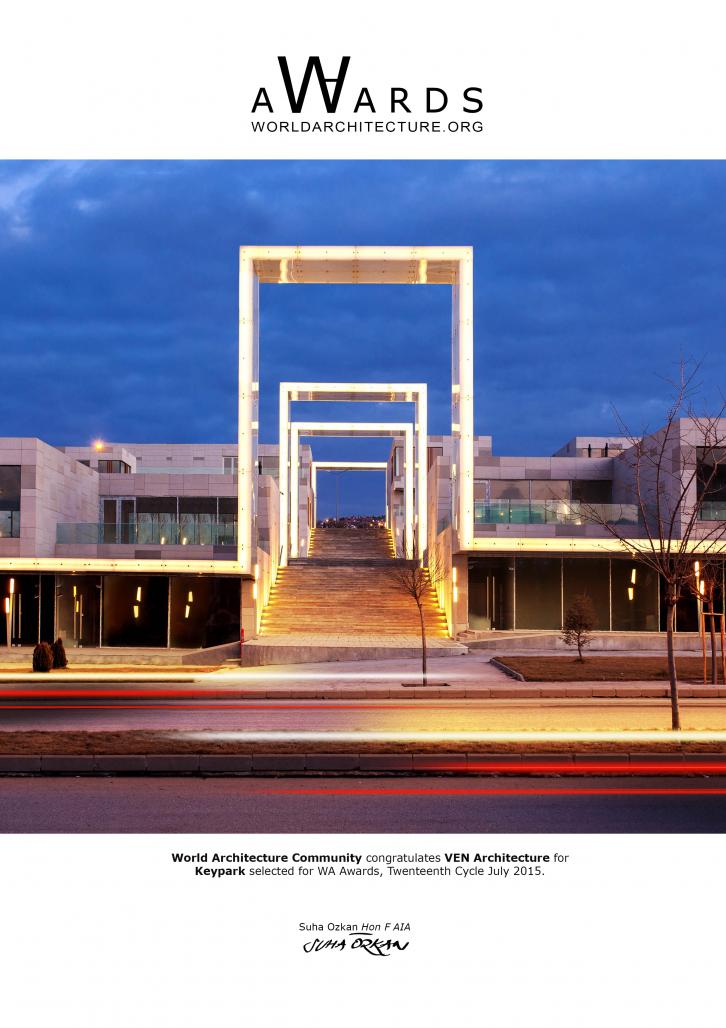The project is located at the junction of two busy boulevards, Alacaatlı and Beyler blvd. The units constitute a wide-low rise commercial campus, spread on an inclined corner lot, giving different volume and depth perception from different perspectives. The concept is established on two notions: urban permeability and human scale. The relationship between the boulevard and courtyard-square is supported by the voids among the masses lined on the periphery of the lot.
The project contains 44 units, each is independent unit with separate and direct entrance. The projects has one basement floor, covering whole site, serving all of the units together.
The main element holding all the units together, is the courtyard. Architectural and material coherence helps the units to be perceived as a whole instead of separate elements.
Commercial units have facade both to the roads around them and the courtyard in the middle. Natural stone is used on the facade. The rhythm created by the composition of ribbed and smooth stone is studied carefully.
Linear light strip continues on the boulevard face, defines the courtyard passages and also provides a signboard for the stores. So that possible sign chaos is prevented. This light-strip serves as a eave for the pedestrian aisle.
2011
2013
Project Year: 2011
Construction: 2011-2013
Const. Area: 21.400 m²
Site Area: 16.850 m²
Design Office: VEN Architecture
Architect in Charge: Gül Güven
Design Team: Ceyda GÖKMEN
Fatih Erduman
Recep Aygın
Nihat Beyoğlu
Location: ÇAYYOLU / ANKARA – TURKIYE
MAPS: 39.865706,32.685259
Structural Engineer: Konkan Engineering
Mechanical Eng: Bayhan Engineering
Elec. Eng: Özer Engineering
Landscape: Promim Project
Physical Model: Atelier 78 – Eşref Madanlar
Rendering: Studio Cafer Akdeniz
Graphics: GARAJ TASARIM
Keypark by VEN Architecture in Turkey won the WA Award Cycle 20. Please find below the WA Award poster for this project.

Downloaded 87 times.
.jpg)

.jpg)

.jpg)
.jpg)
.jpg)
.jpg)
.jpg)
.jpg)
.jpg)
