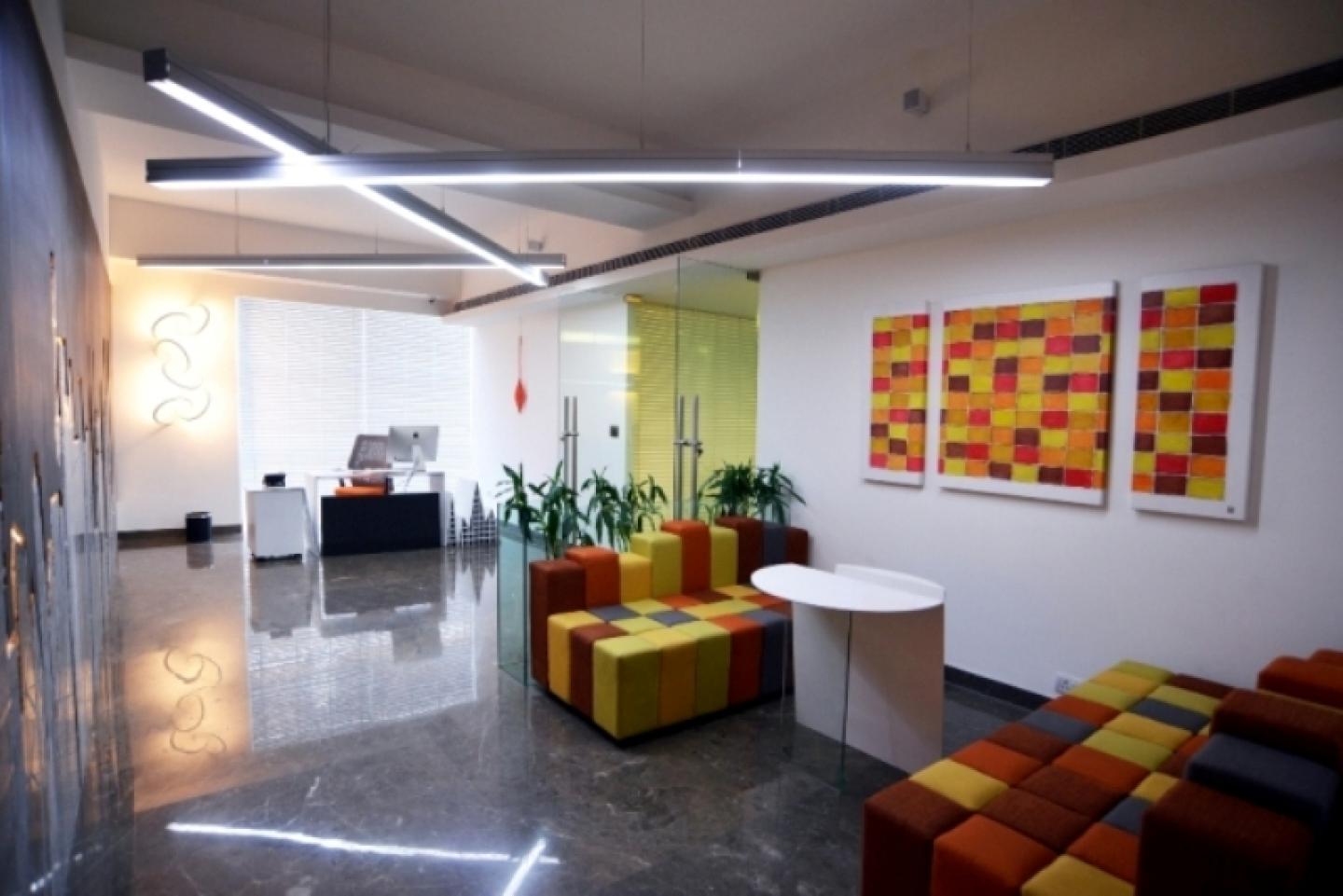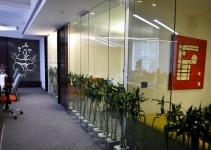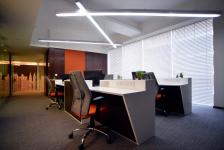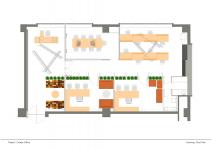Corporate interior design is one of the most powerful tools to express a philosophy through design, to the common man. It distills the company’s corporate identity for the owners and stake holders; it unites and inspires the employees with a strong ideology and communicates an introduction to the company for visitors and the larger external audience.
In the case of ORANJE, the real estate office for suraj infra, the design journey had a twist. The two issues - of identifying an identity and suggesting a spatial solution - went hand in hand.
2013
2014
The office is a crisp 4000 square feet facility that has three zones - one for visitors, another for the owners and the rest for the employees. Being a marketing and sales office, it needed an element of style and surprise. The entrance is a large volume stripped of any ceilings or coverings to enhance the sense of scale. It has a stone mural with a skyline as an extension of the flooring. The minimal steel reception desk is a functional fold that presents all the company collaterals. The seating borrows its form from one of their first housing projects. A series of concrete planters and bamboos, encased in glass, pull the movement to the inside. This combination of coarse concrete and glass with green screens marks the partitions in the office.
The large meeting room with its monolith calibrated stone table and massive winged lights bring in the required form and formality to the space.
The twin cabins lend a sense of luxury to the office with real wood furniture, LED task lighting as well as mood lighting and Italian seating furniture.
The main workspace is again a large volume exaggerated with long lengths of random lines of light. The desks are custom-made with white corian and brown woods. The corian is moulded with inbuilt functionality of stationery, lights and a green relief.
Principal Architect: Mr. Sourabh Gupta
Design Team:
Aditi Sharma
Geeta Lunial
Tarak Murari
D. D. Sharma
Shivdutt Sharma








