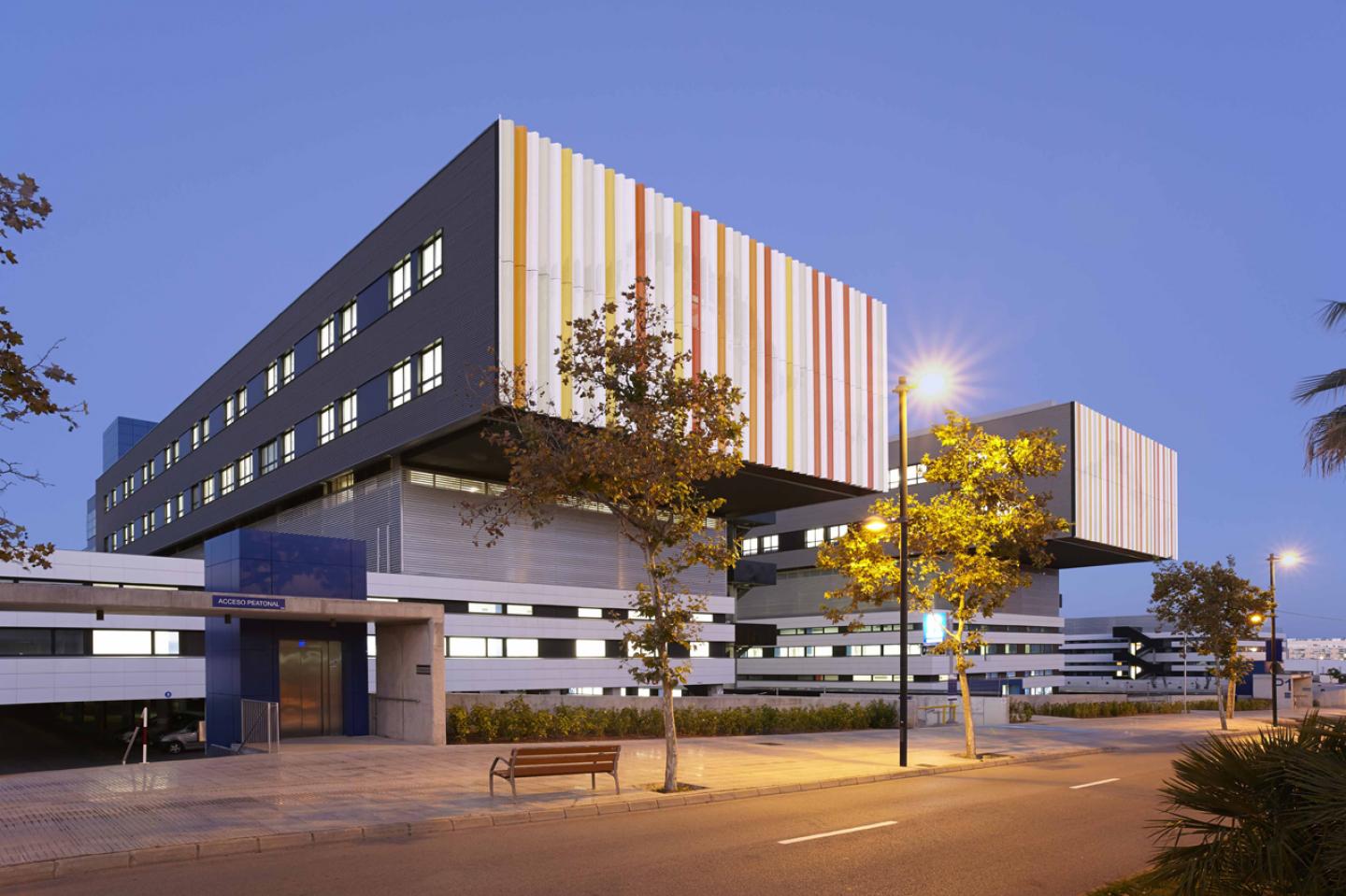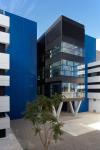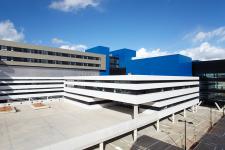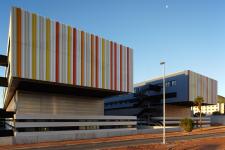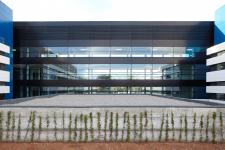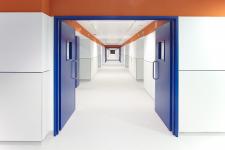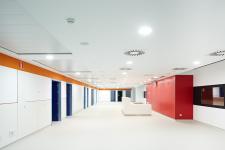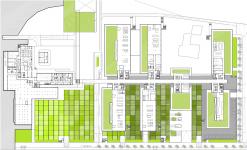The circumstances and needs of the client:
To satisfy a rapidly growing population, the only public hospital on Ibiza needed upgrading, expanding and modernizing with the circumstance that the existing premises needed to remain fully operational during the extension works, which required careful planning.
The result:
After the thorough research and study of different flows of patients, families and doctors, patients’ privacy has been improved, including the proximity to medical units with emergency area and the ICU.
Can Misses provides with a welcoming environment for the patient, the family and the workers of the hospital as it conveys a new generation of healthcare buildings based on curative architecture, while introduces a new typology of hospitals: airport hospitals, developed by luis vidal + architects (LVA) after its experience in airport design (authors of Zaragoza Airport or new Terminal 2 of Heathrow Airport).
Curative Architecture and Airport Hospitals:
The objective of curative Architecture is to assure patient’s well-being through a careful study of combined aspects, including the presence of sunlight, the positive effect of therapeutic gardens, sound, texture... This approach to reduce the stress and anxiety of the patients and improve the visitors experience is enhanced by the “airport hospital” concept, based on an optimal routing, cellar pathways and visual connections improved by the use of color.
Integration to the landscape:
A hospital with a sense of place conceived to mimic Ibiza’s traditional architecture.
Cultural heritage :
There was also an archeological site in the land, which was preserved and incorporated into the design.
Environmental responsibility:
Can Misses is planned with sustainable energy criteria: vegetation is spatially introduced into the hospital, as well as natural light and ventilation.
In short, Can Misses is a green “airport hospital” completed on time and on budget that allows future growth and expansion.
2008
2014
The Health Service commission is to refurbish and to extend the existing public Hospital into a new Healthcare Complex tripling the sanitary surface and taking advantage of the change to transform the way the staff works, thus achieving a highly efficient hospital. The construction and funding of this project is made through a concession scheme in which health services have public management and non-health services, private management. During the construction phase (current stage), we are conducting a follow-up work, consultation and technical control of the concessionaire to ensure the quality of the Future Hospital.
The design was conceived in order to mimic Ibiza’s local architecture by using a fragmented construction introducing white as the predominant color; thereby, despite being the largest building on the island it is still an integrated part of the surroundings. The building extension doubles the existing surface area, housing all healthcare services, whilst the existing building is refurbished to house supplies and logistics facilities, freeing up a large area for future expansion and/or other uses.
Arup, D-fine y CSP
