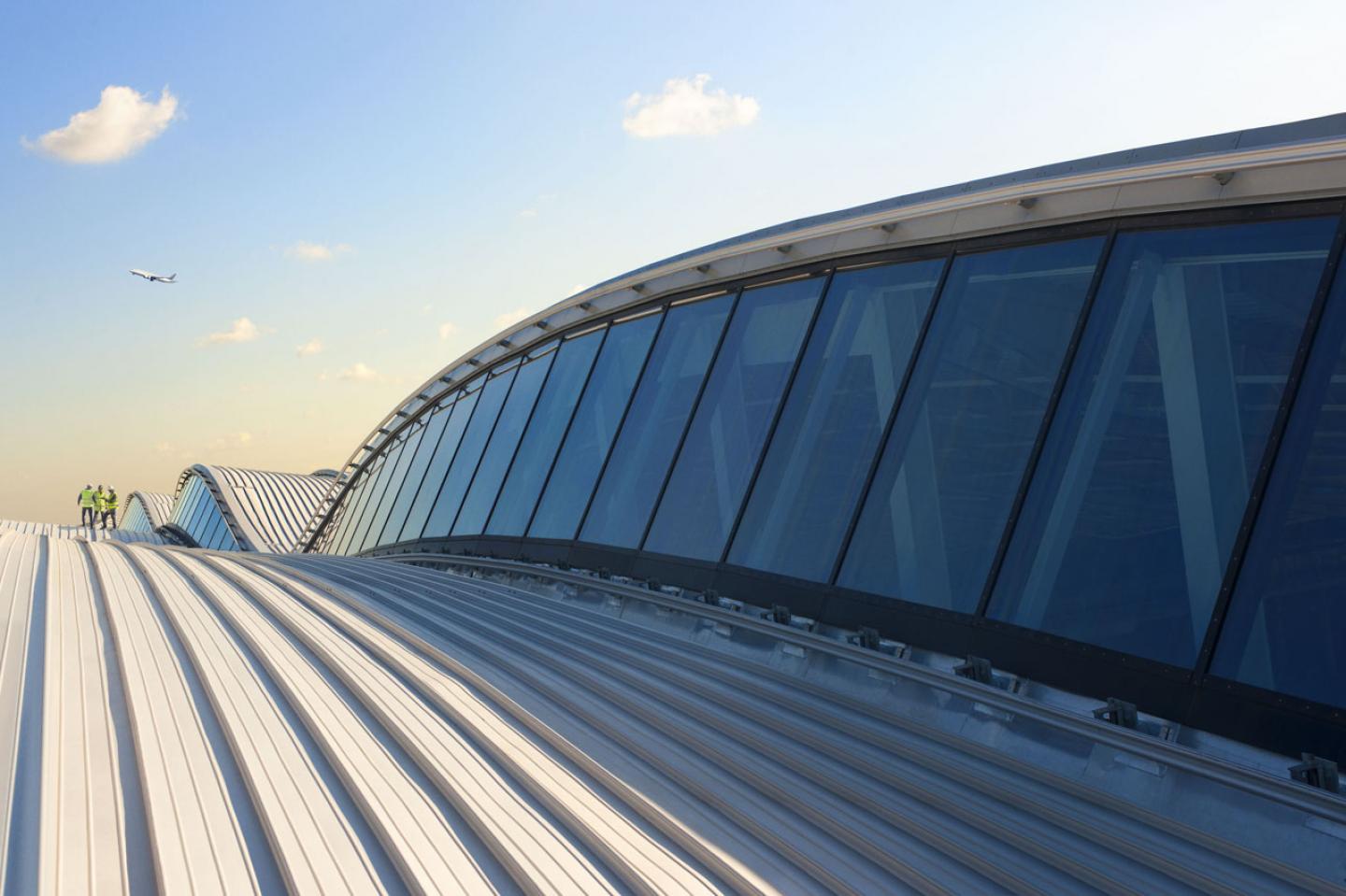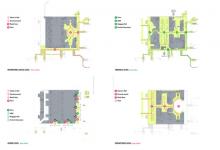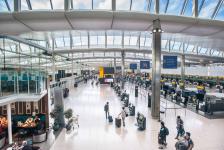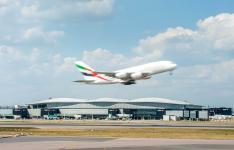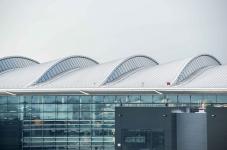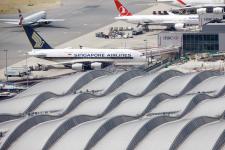The Queen’s Terminal: a step beyond in the (r)evolution of airports.
luis vidal + architects (LVA), distinguished by its specialization and experience in airport design, responded to the challenge of reorganizing the main priorities in a terminal building, while setting what may become a model of airports of the future.
By applying responsibility at three levels (environmental, social and economic), LVA has successfully achieved a sustainable terminal and the first BREEAM Excellent airport in the world. A flexible humanized space for freedom and social consensus that fulfills the real needs of contemporary travel by putting passengers first and giving them back the joy of air travel, while accomplishing the strong requirements of operators and airlines. A complex project completed on time and on budget that generates economic revenue and allows future growth and expansion.
Designed to be the home for 23 Star Alliance member airlines, Terminal 2a is now one of the primary gateways of the UK. In this first phase, 20 million people, over twice the population of London, will travel through it annually. This terminal has been conceived as a destination into itself, an extension of London —an iconic building that establishes a sense of place that will remain in the memory of passengers, as they can feel at ease in a welcoming atmosphere.
Natural light, acoustics, texture and color, intuitive way finding and a well studied balance between services, retail and amenities are part of the values incorporated into the terminal design to enhance the passenger experience.
The roof is the prominent and most recognizable feature organizing the structure of Terminal 2a. This floating, undulating enclosure forms three giant vaults to make navigation and way finding more instinctive. These three arches mark and guide the stages of the passenger’s departure: check-in, security control and departure lounge.
The waves on the roof tilt to the North as a deliberate decision to allow natural light to flood into the terminal. This aesthetic gesture serves different functional purposes while form and function are deeply integrated into this building.
• North light provides the most consistent and homogeneous quality of natural light, reducing significantly the need for artificial light. Additionally, the underside of the roof is covered with a soft material – almost like an artist’s canvas– which helps bounce natural light during the day and assists the reflection of artificial light at night.
• Utilizing natural light from the north is a direct and conscious decision to reduce solar gain, thereby contributing significantly to the reduction of cooling requirements, energy consumption and CO2 emissions.
• The roof, due to its seemingly weightlessness, seems to vanish, contributing to passenger’s comfort inside the terminal. Passengers feel like being outside in the open air, in a public piazza: 20.000m2 of leisure space distributed among two floors giving passengers the freedom to choose their preferred amenity while enabling immediate access to departure gates, located within sight of retail and concession facilities.
From passengers’ point of view, movement through the building is straightforward, direct and fluid as architecture is open, simple and helps guiding this process in an intuitive way -with no queues, a passenger may take no more than 3 minutes to jump down from the plane and be inside his car.
Outstandingly, Terminal 2a is a green terminal: the world’s first airport to be awarded BREEAM Excellent rating for its sustainability. Designed to be as energy efficient as possible, it incorporates innovative and sophisticated measures to reduce its ecological footprint. The result: 40% reduction in CO2 emissions.
Terminal 2a was thoughtfully and thoroughly designed to become a state-of-the-art terminal for all users
2008
2013
The proposed construction method minimizes the impact on existing facilities and on the urban surroundings. This is possible thanks to innovative solutions based on modular system and through a carefully design construction schedule.
The new T2 is defined by a roof whose three large waves emphasize the three main parts of the process passengers go through before flying: check-in, security control and boarding. Therefore function and shape are deeply integrated allowing passengers to easily orientate themselves through the terminal in an intuitive way.
The roof waves lean one over the other, housing skylights in their intersections towards the North in order to allow important flow of sunlight, while reducing solar gain and contributing to saving energy.
The new terminal´s design reduces 40% of CO2 emissions compared to a similar type of building through the application of a combination of active and passive energy systems.
The departing passengers will enjoy more than 20.000 m² of commercial area distributed in two floors, adjoining to the boarding gate and offering excellent views to the platform.
O.T. Ferrovial Agroman, Fhecor, CG proyectos, Solventa, Hoare Lea Consulting, Davis Langdon Schumann Smith, Warrington fire Research, Reef Associates, Siemens-Vanderlande, Immodo, Carma, Euroestudios, Merebrook, Fractal, Gleeds
