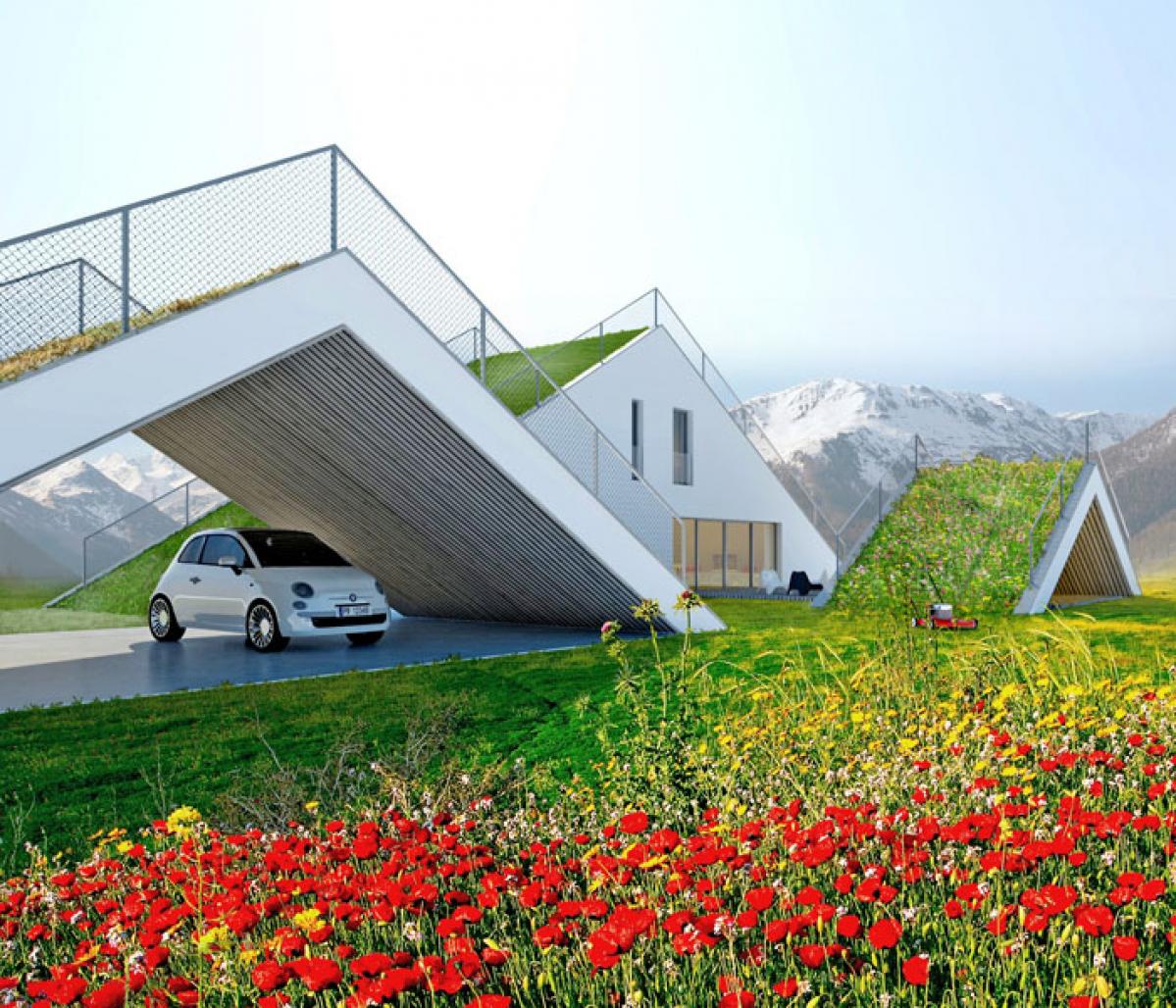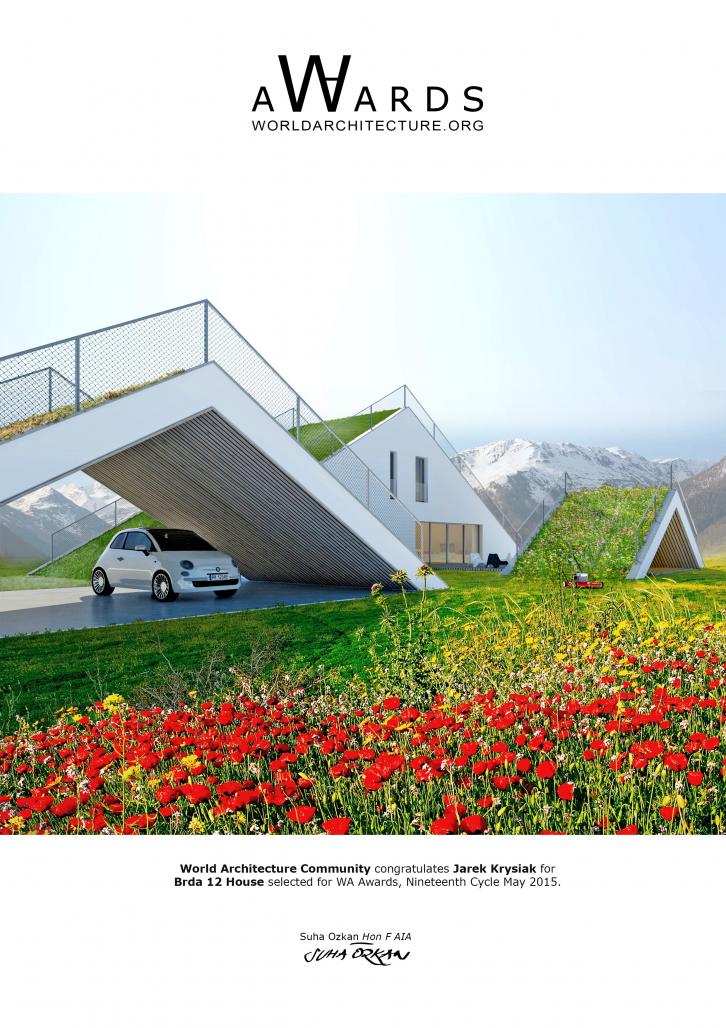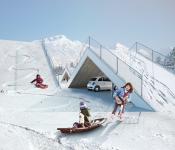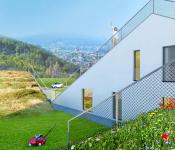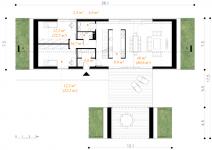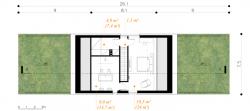The project concept is based on two elements. The first is a form fits well with the landscape of meadows, forests and mountains. Derived from the cottage type polish houses BRDA, where the side walls are replaced roof lowers to the ground. The second element is the green roof, which is a natural extension of nature surrounding the house. Becomes an additional usable area, a viewing point and a place of rest and fun. At the same time technically superior to standard solutions.
2012
2012
Usable area: 136,3 m²
Hight: 7,5 m
Roofe slope: 30° (58%)
architect Barbara Borowik-Krysiak
architect Jarek Krysiak
Brda 12 house by Jarek Krysiak in Poland won the WA Award Cycle 19. Please find below the WA Award poster for this project.
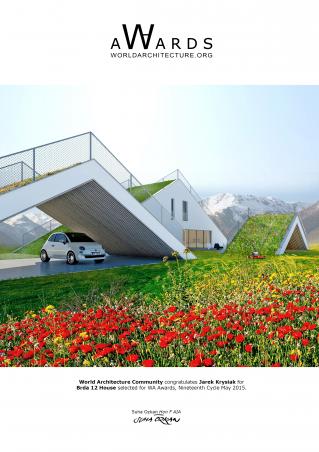
Downloaded 91 times.
/
