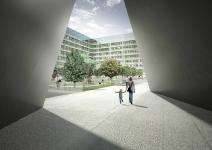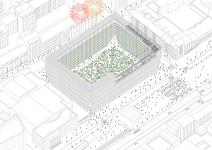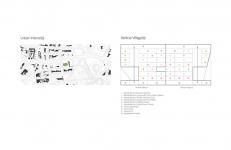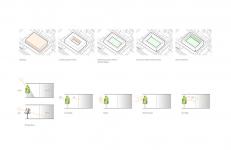Green showers invigorate(s) the city centre of Hamburg by creating new homes and nature not only for residents but also for the entire Hamburg community. The project is developed from two major concepts: urban interior and vertical village. Urban interior is a green garden, in which the community of Hamburg gets architecturally and spatially relieved from the daily urban life. The architecture frames the garden and is read as a thick wall, on which green garden grows vertically and creates a unique experience of a green interior space shined from the sky above. The oblique cuts at each outer corner of the wall (architecture) architecturally invite neighborhood into the urban interior space. Each floor of vertical structure has various residential types and sharable communal spaces adjacent to the circulation core, encouraging social interaction between different age groups. Six-stories of mixed residential units with semi-public rooftop space architecturally define the concept of vertical village. Layers of glazing system with different finish, transparency and reflectivity are carefully applied to reveal public interaction while providing privacy for residence. Every floor is environmentally controlled by double skin on one end and vegetation on the other end. Urban interior and vertical village together create an unprecedented space where green showers.
2015
2015
Beomki Lee, Suk Lee












