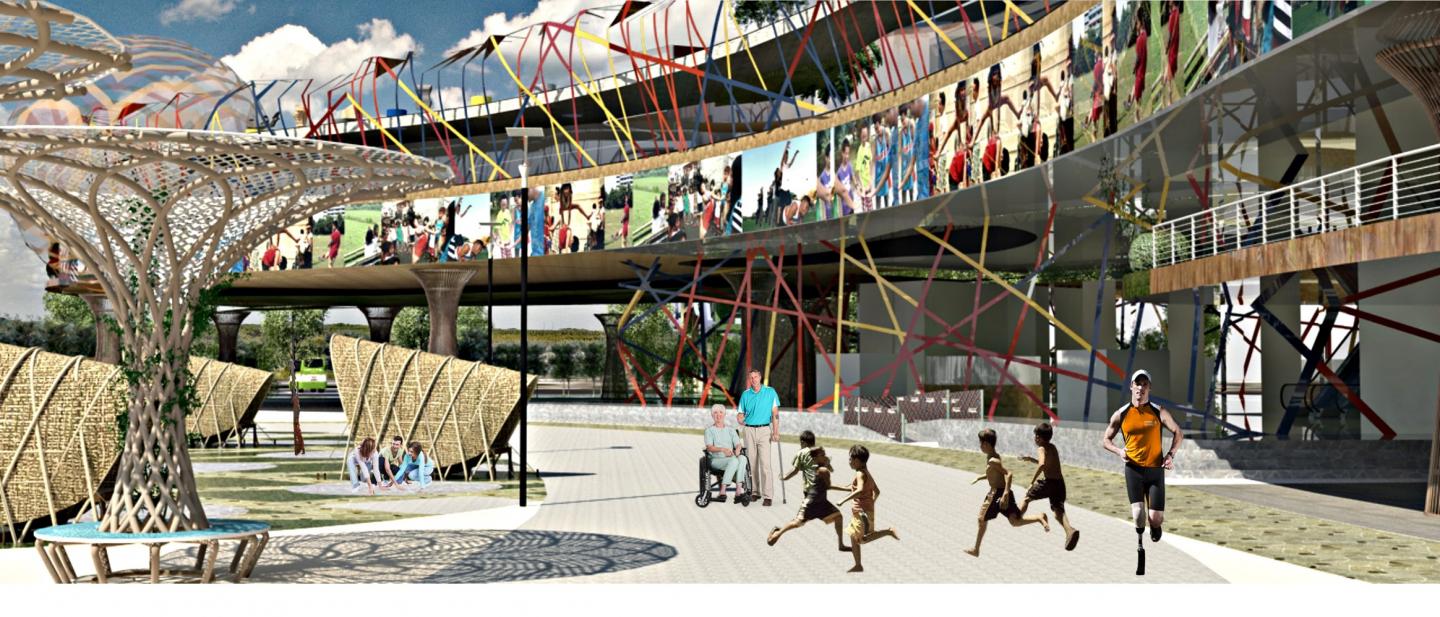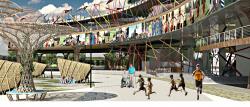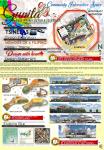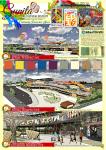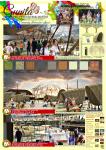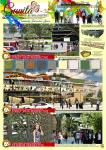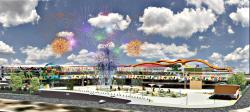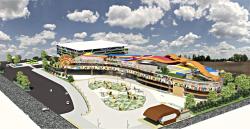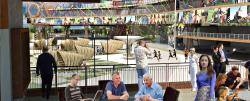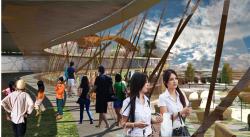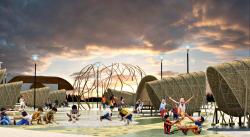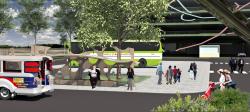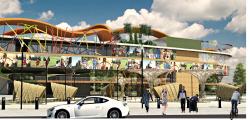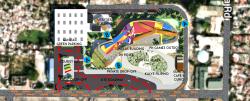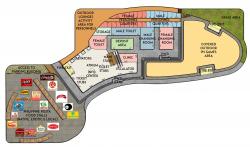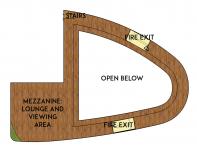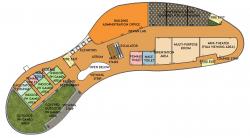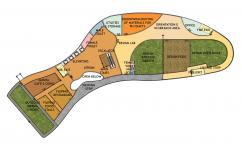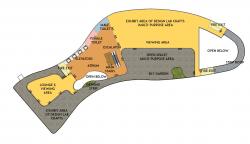Cultural identity of a country is what makes it unique and distinctive. One of which are the Filipino street and indoor games that many Filipinos experienced during their childhood. As a child, I was always outside under the heat of the sun playing street games such as “patintero”, “luksong baka”, “tumbang preso” and more.“Tsinelas”, a footwear used for playing Filipino street games became the design concept of this project.
“Gunita: Philippine Cultural District” will be the house of Philippine games in the Philippines. Teaching present and future generations of the real “games and toys” of Filipinos rather playing videogames, gadgets, and more. Kids at heart and the disabled likewise will also enjoy and play like our parents and grandparents. Gunita will be a center of cultural district of the south, attracting tourists/foreigners for them to learn, play and make known of the “Philippine Culture”.
“GUNITA means “a memory” and it’s also used to name this cultural district for it will bring back blissful memoirs of a Filipino child and will create too.
Gunita will provide Philippine Cultural facilities that will be innovated by sustainable and modern designs. Consisting of a Major complex that will be housing the Philippine Games and other areas such as PH Design Lab, Gunita Café & Curio, PH Fiesta (food area), Interactive Community Plaza, Gunita Parking and etc. Filipino experience will be completed by providing exterior facades and interior spaces integrated with Filipino colours that will bring calmness, creativity and excitement all at the same time.
2015
Design Focus/Solution:
Lattice Facades: Use of skin facade envelope as the sustainable and resilient feature
Lattice facades are the current architectural trends nowadays for it’s wide-variety of uses and application. In such that it can be combined with other architectural tools such as windows, walls, columns, and etc. due to the “heavy” looks of structures, people use lattice facades to give a lightweight perspective of a building and for it’s sustainable purposes.
The two types of lattice façades used in this project are diagonal array of lines with a vertical/horizontal body and diagonal array of lines with a hyperboloid body enclosing to the structure.
(Please see the Design Focus board)
Advantages/benefits:
Color Schemes-analogous and split complimentary color schemes were used to represent the Filipino colors and also to bring creativity, excitement and calmness to the lattice facades as the exterior envelope
Green Wall-lattice facades are also an effective ivy/green wall for plants veins/ can pattern to its form like a pergola and can strengthen the hold or the bond of the lattice facades with each other
Wind breaker & Wind Circulation-allows sufficient wind during strong winds/typhoons and circulates it continuously on its surface around the building.
Earthquake and aftershocks-allows the building to stay in place and in case of high magnitude earthquakes, it can delay the collapsing of building on both sides which will gave way to ease of egress.
(Please see the Design Focus board)
Individual:
Kenneth J. Tua,
University of Santo Tomas-College of Architecture,
Sampaloc, Manila, Philippines
