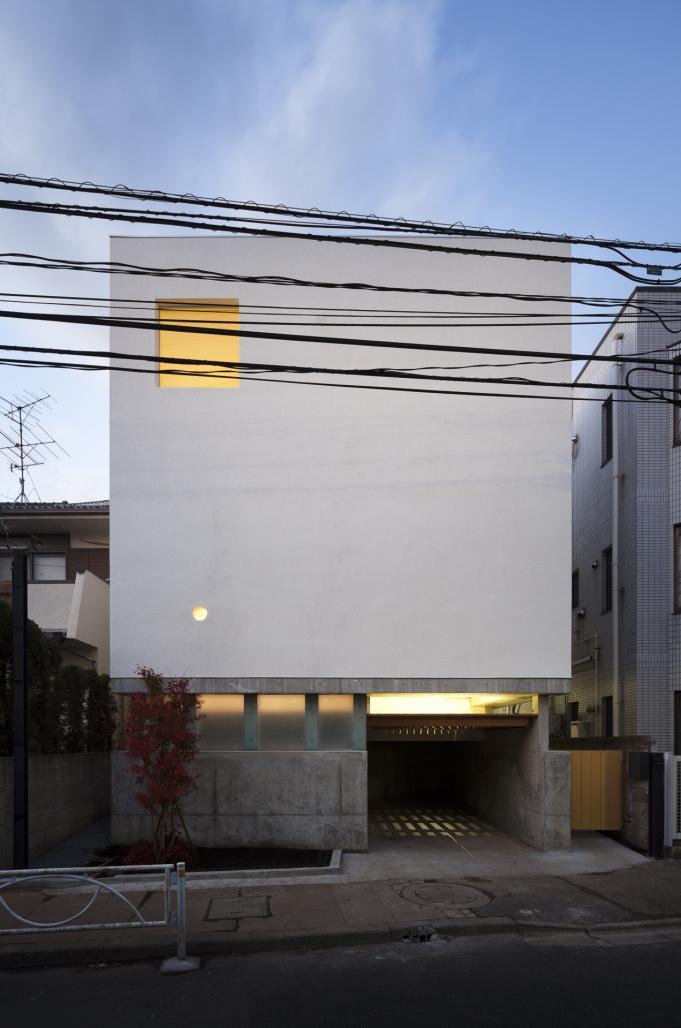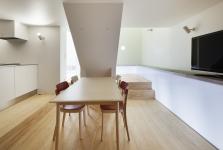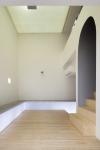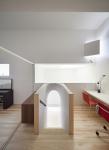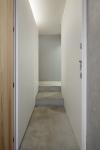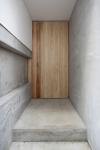The site is in a densely residential area in Tokyo. Walls of neighboring houses and bunches of cables between electric and telephone poles block the vista from the house.
In the cube volume, the gradually elevated floors and the ceilings with their alternate rise, and the indirect sunlight from above and below loosen the tie of gravity. The interaction between the spiral movement and the gravity-free like spread of light leads the consciousness to the upward.
This architecture induces the releasing sense of “up” in the limited space.
2012
2013
Site area: 99.95?
Building area: 59.72?
Total floor area: 90.58?
Materials: mortar, FRP honeycomb core panel, concrete, wood, steel, glass
Keizo Ikemura: Architect
Toyohito Shibamura: Structural Engineer
Shigeo Sato: Builder
