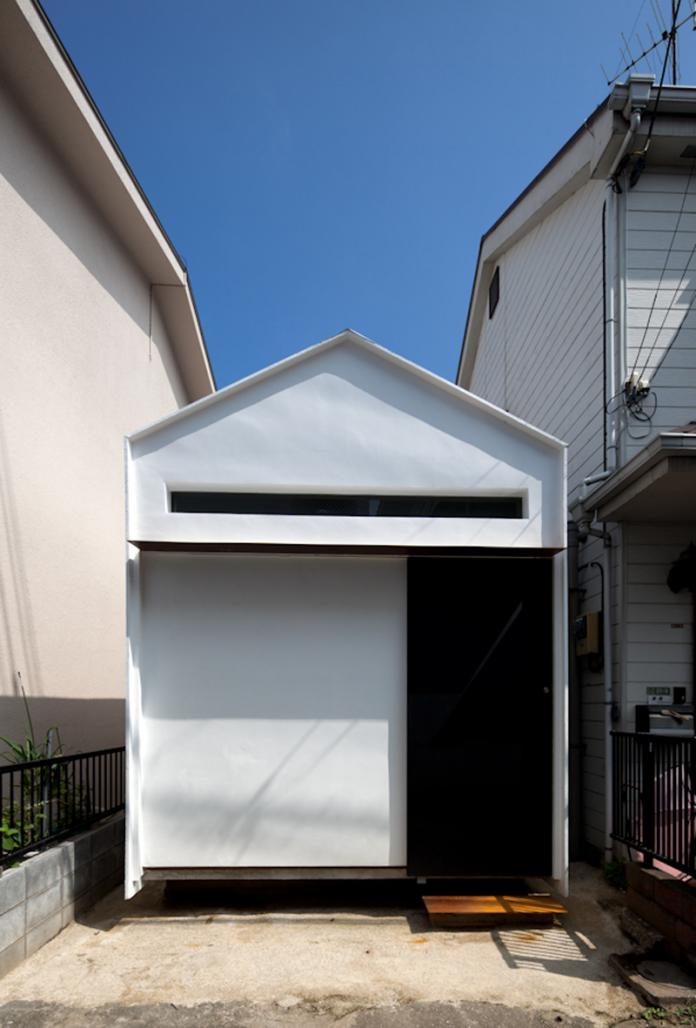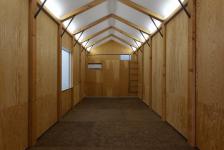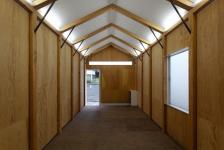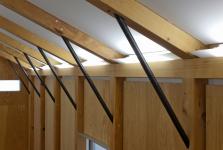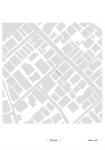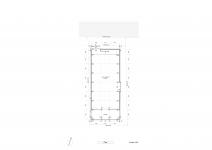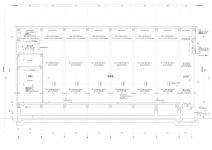This is a private ping-pong studio for a ping-pong enthusiast client. It stands by the client’s house in a downtown of Tokyo.
The use of this building caused the interior specs. The OSB floor with the insulation below was chosen by the stepping comfort. The larch plywood wall was to avoid the color assimilation with ping-pong balls.
The 3hinged rahmen structural system was to meet the necessary height of the ceiling for playing ping-pong in a minimized building volume. It enables the omission of beams and keels of the wooden roof structure.
The lighting equipments set on the traves, which are higher than eye level, light allover the white painted ceiling. It enables the homogeneous lighting environment without any glaring illuminant in the player’s sight.
2009
2009
Site area: 29.45?
Building area: 19.84?
Total floor area: 19.84?
Materials: garvanised steal, Cor-Ten steel, larch plywood, OSB, wood, steel, glass
Keizo Ikemura: Architect
Toyohito Shibamura: Structural Engineer
Shigeo Sato: Builder
