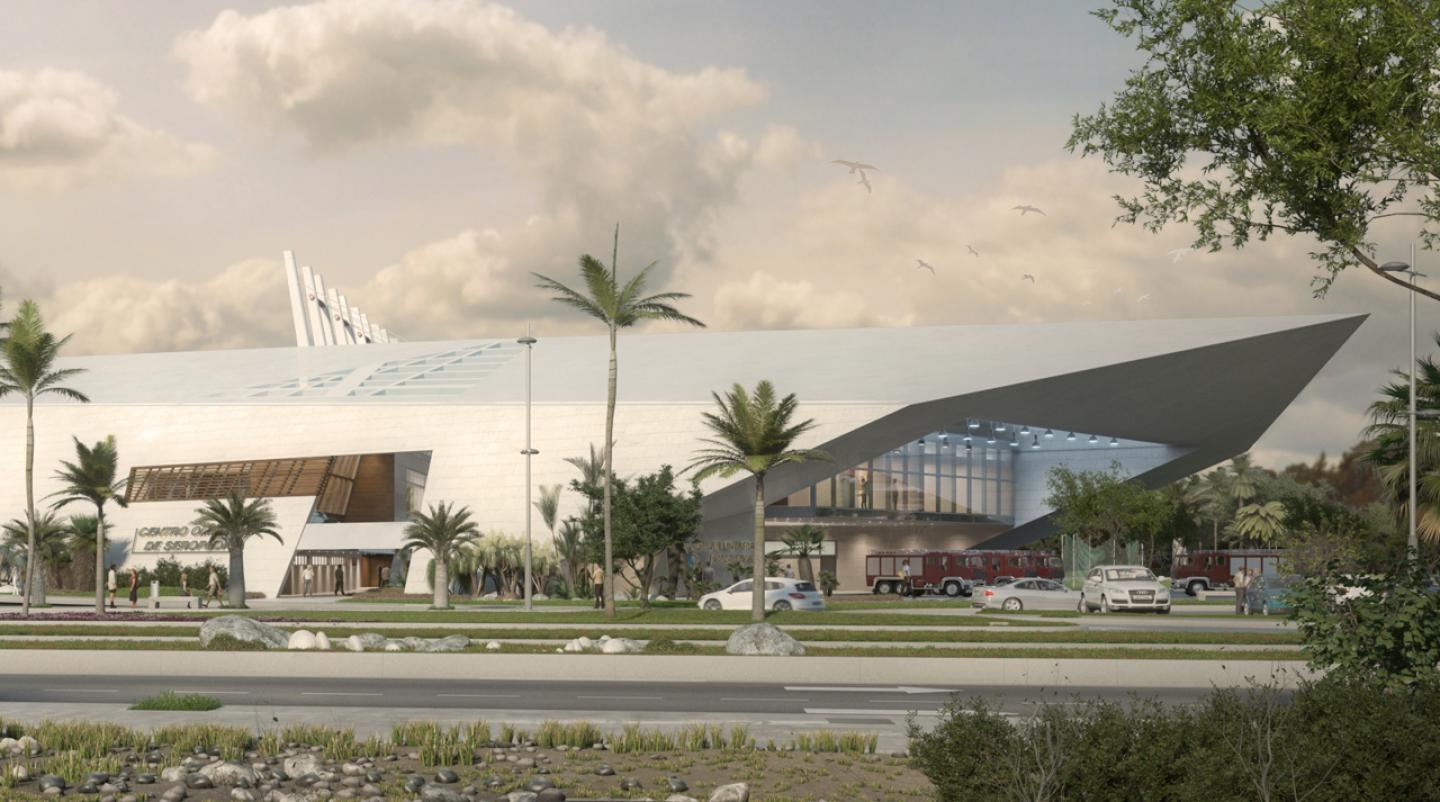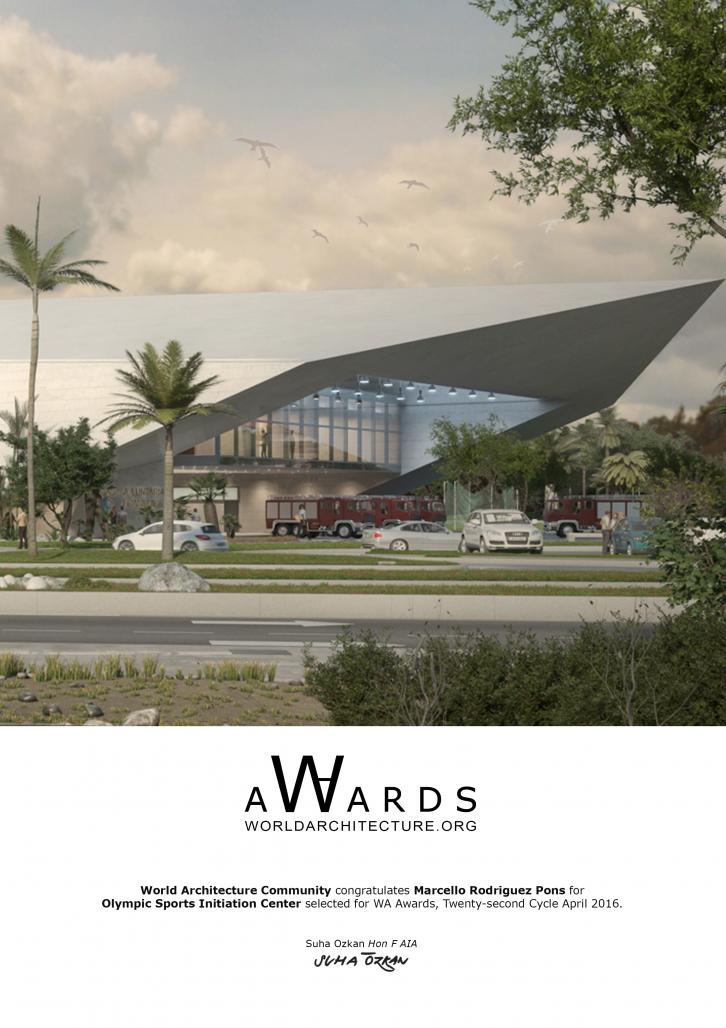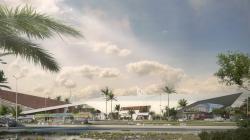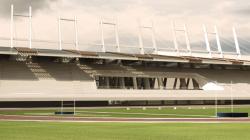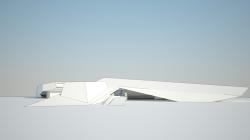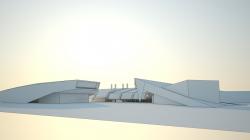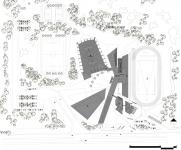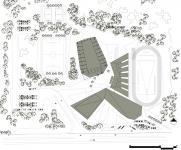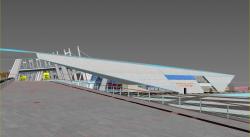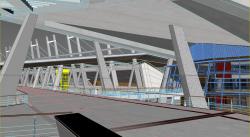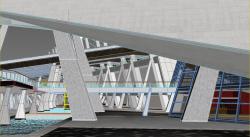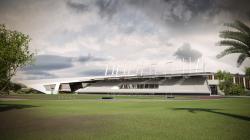The OLYMPIC SPORTS INITIATION CENTER is a low rise development located inside a bigger master plan at the called Cidade Esportiva da Baixada Fluminense in Rio de Janeiro, Brazil. This 30 hectar master plan, also designed by Rodriguez Pons & Partners, includes, this sports center, 3000 residential units, school, retal, native foests, lagoons and the Brazilian Volunteer Firefighters Brigade.The sports buildings have a clean and tensioned silhouette with which the white horizontal lines of the grades and the curve of the grades-roof contrast with the vertical sun protection wooden blinds of the Indoor Arena, and with the faceted white concrete block elevations of the Aquatics Stadium. It is a low rise “combo” which formally interacts among them with the use of the same materials in all of the buildings, although each one has its own character and strength, and in the overall, they give the highway crossroad neighborhood a new sportive and modern personality. Between them, a multipurpose open air plaza join the buildings with the parking areas and the rest of the sports fields “connected” by large overhangs, canopies, fountains and ramps.
Every effort was taken to preserve the natural resources while enhancing the community with a human scale identity, friendly buildings, details and equipment’s thus creating and inviting them to use outdoor spaces all around the year.
CONTEXT
Rio de Janeiro state with 44 million m2 and more than 16 million people has one of the most beautiful capitals in the world and will host of the 2016 Olympic Games. With postcard landmarks such as the Sugar Loaf, Corcovado, Guanabara Bay and many others, the capital does justice to its nickname, “Wonderful City”. Despite all this, the local social reality of inequality of its people clearly contrasts with the ideology that it is a rich country, developed, and that has won the battle against poverty.
The BRAZILIAN VOLUNTEER BRIGADE is a NGO (Non Governmental Organization) and consequently is a OSCIP (Civil Organization Society of Public Interest) with headquarters all over the country. It is a service provider in the areas of health, culture, social, environment, forestry, urban transit, special operations and rescue.
In the frame of the RIO 2016 Olympics, and as a social NGO, they have decided to create a new brigade headquarters, and to offer official standard sports structures for welcoming children and young people to sport as a way of exiting them of poverty and vulnerability. This will be all financed with “private tax free resources” from big local companies.
The project is geographically located in the area called Lot 06 – Jardim Maracanã – Seropedica/RJ, on the highway called Rodovia Presidente Dutra, which connects Rio de Janeiro and Sao Paulo.
DESIGN
The whole OSIC & BVBH development is what we call a W&W (wood and white) superstructure which contrasts with the green forest and blue sky of the area. It is a low rise “combo” which formally interacts among them with the use of the same materials in all of the buildings, although each one has its own character and strength, and in the overall, they give the highway crossroad neighborhood a new sportive and modern personality.
The firefighters headquarters, the sports administration and the stand buildings shape have been materialized as a very clear, clean and tensioned silhouette to be constructed as phase one. The white horizontal lines of the grades and the curve of the grades roof contrast with the vertical sun protection wooden blinds of the Indoor Arena of phase 2, and with the faceted white concrete block elevations of the Aquatics Stadium for the 3rd construction phase. Between them, a multipurpose open air plaza and fountains join the buildings with the parking areas and the rest of the sports fields.
For operational purposes we can state that, because of the layout of the project, it can be used without any conflicts for many purposes / phases simultaneously, and especially it has been prepared so that firefighters in extreme conditions during the summer could additional evacuate people from their “devastated homes by rain or fire” to the different areas in the complex, because it has the purpose of covering social demands and needs.
SUSTAINABILITY
Designing OSIC & BVBH green development started by considering this neighborhood with a forward-thinking which strives to strike a balance between the natural systems of the area and the new sports arenas. Every effort is taken to preserve natural resources while enhancing the community with pedestrian-friendly tree-lined streets, bike trails and sidewalks, ramps, thus creating / inviting outdoor spaces.
Solar Orientation: We sit the athletics stand to orienting it east to take advantage of the suns natural path across the sky. In summer it is really hot and rainy here, that is why we incorporated overhangs and canopies to the outdoor connection areas.
Storm water Management: Storm water runoff from sidewalks and driveways will be funneled into underground storage tanks where it is filtered to later be used for watering fields.
Recycling: We are using lots of hardware made from local Brazilian wood & recycled objects. We intend to continue the sequence by recycling construction waste. An easy example: We are building a mobile sawmill on the plot, for reuse of “hundreds” of fallen trees in the forest for roofs and openings.
Solar Power: Our solar panels fit into the architectural design of this project.
Envelope: For controlling sun light we have incorporated vertical sun protection wooden blinds overhangs over grand stand, windows and doors, mainly on east and west facades, for protecting architecture and people against the elements.
Landscaping: Action has been taken by planting native species.
WHAT MAKES THE PROJECT UNIQUE?
Designing this green sports and social development and brigade headquarters , and convincing the client to do so, was done by considering this neighborhood with a forward-thinking which strives to strike a balance between the natural systems of the area and the new man-made buildings and outdoor sports areas. Every effort was taken to preserve the natural resources while enhancing the community with a human scale identity, friendly buildings, details and equipment’s thus creating and inviting them to use outdoor spaces all around the year. The contemporary design and a strong and clear concept materialized these thoughts.
2014
2015
1- Brazilian Volunteer Brigade headquartes – BUA 1.950m2, capacity 150 people, cost $1.560.000
2- Athletics track and field & Stand. Administration – BUA 3.400m2, capacity 800 people, cost $3.740.000
3- Indoor Arena – BUA 2.400m2, capacity 1600 people, cost $2.640.000
4- Aquatics Stadium – BUA 2.100m2, capacity 900 people, cost $2.310.000
5- Infrastructure, outdoor and parking areas – capacity 500 cars, cost $700.000
OSIC & BVBH Total BUA 9850m2 – Total Cost $10.950.000
Marcello Rodriguez Pons
CEO & lead architect @ RODRIGUEZ PONS & Partners
Sebastian Villena
colaborator @ RODRIGUEZ PONS & Partners
OLYMPIC SPORTS INITIATION CENTER by Marcello Rodriguez Pons in Brazil won the WA Award Cycle 22. Please find below the WA Award poster for this project.
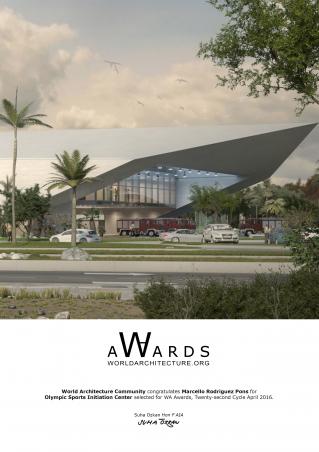
Downloaded 189 times.
