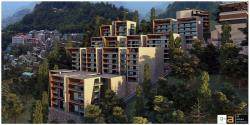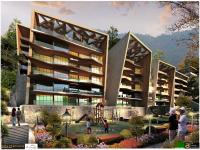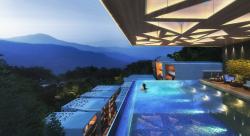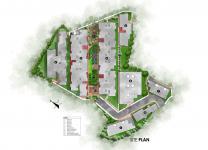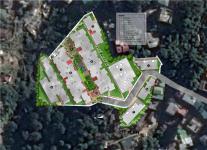All the units designed are facing the primary view of the Himalayan mountain ranges. The plot is divided in a stepped terrain, to get an unobstructed clear view.. Orientation of all blocks is N-S, to achieve maximum light & heat throughout the day. The facade is primarily inspired from the profile of mountain ranges , hence the inclined end corners and angular balconies. The triangular cut outs are also added inspired from the same concept,thereby enhancing the dynamics of the form. A landscaped podium is created which houses parking beneath. This caters to the shortage of parking space & outdoor amenity space in Gangtok.
2014
Located in the heart of Gangtok city, amidst ample greenery and charming view of Himalayas, the project is spread over an area of 10,117 sqm.
• 2 bhk apartments (743 sq.ft) | 3 bhk apartments (1,575 sq.ft)
• 4 bhk duplex apartments (2,825 sq.ft) | 4 bhk penthouses (4,000 sq.ft)
• Clubhouse, Landscaped gardens, gazebos, jogging tracks with herbal plantations, Multipurpose courts, Chess plaza, basketball court, etc
• 3-level car parking
Principal Architect: Ali Abbasi
Project Architect: Tejasvi Malkar
Architects: Tejas Tanna
3D Visualizers: Lognath Naikar
Manish Dadhwal
Project Developers: Saisha Infrastructure
Orchid Valley by Ali asgher Abbasi in India won the WA Award Cycle 21. Please find below the WA Award poster for this project.
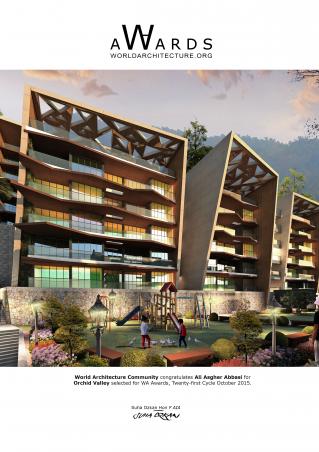
Downloaded 348 times.
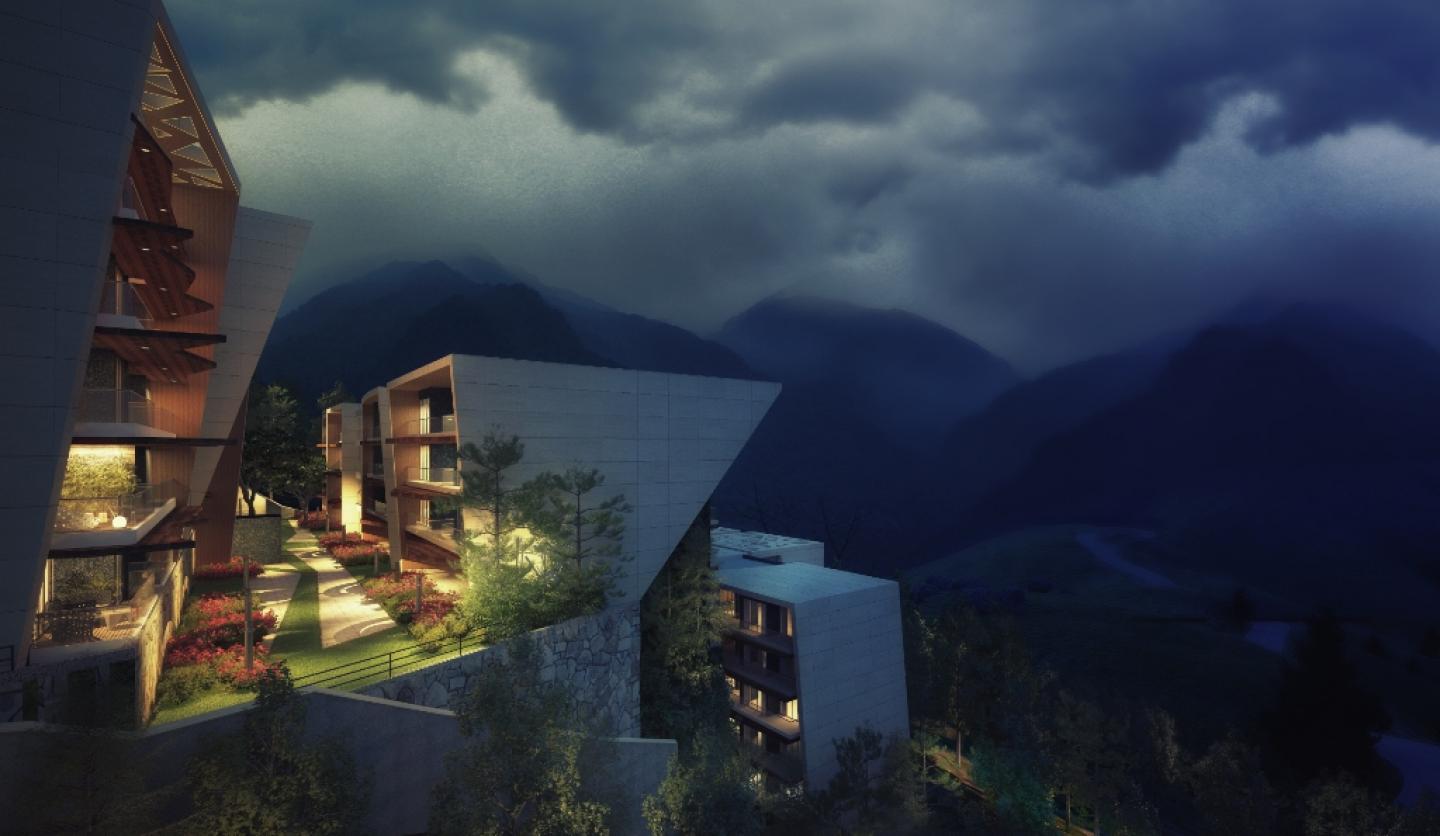
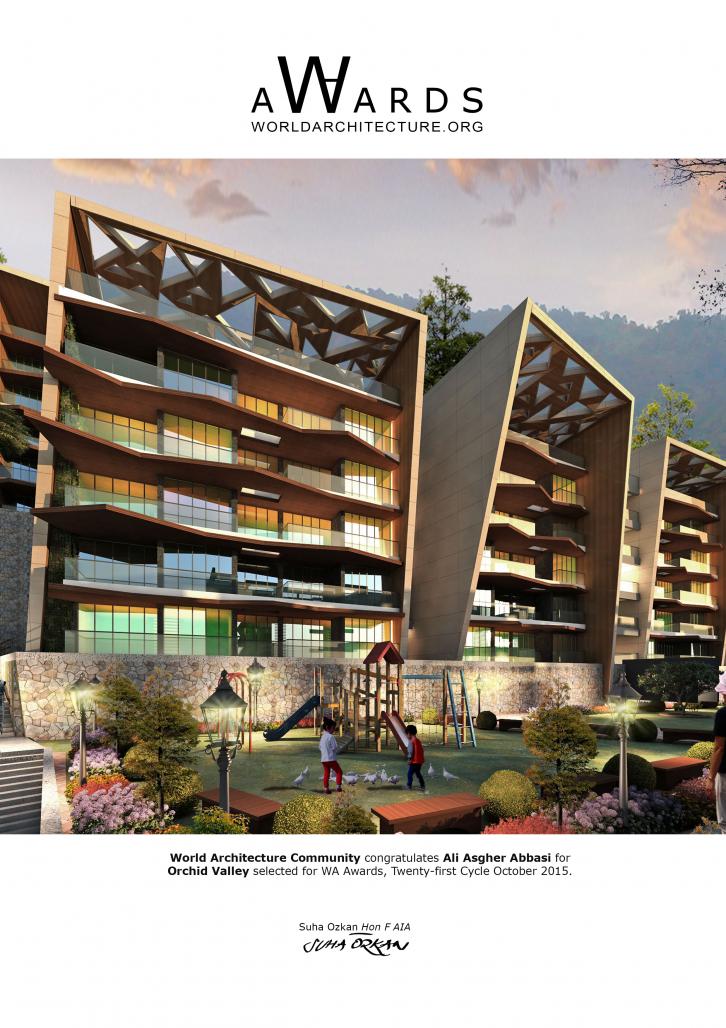

.jpg)

