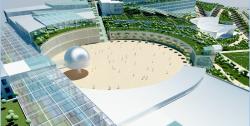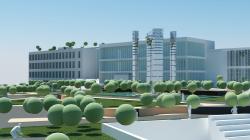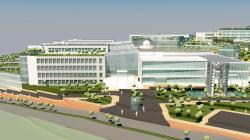MNE (Ministry of National Education) KOCAELİ -TURKEY EDUCATION CAMPUS
PRE-SELECTIVE ARCHITECTURAL PROJECT COMPETITION (EQUIVALENT MENSION)
2013
2014
Foresight of our Design were; flexibility, open landscaping, modernism, human scale, daylight, compatibility with nature, green yards and its optimal conditions. Its extension; Student psychiatry, sport, social acivities, communication, natural landscape, ecologic environmental content.
Campus structures were designed in accordance with flexible use, being able to meet the demands with their changing functionalities, sustainable principles (solar energy strategies, water management, natural ventilation) and locality, renewebelity (growth in the future and flexibility) principles; and a calm anonimity set-up for the appearances. For the development of students physical, psychological and academic richness, a transparent architectural language which is communed with nature and also opened to urbanites is effective. Easy access to all common spaces is by the "campus backbone", which is placed on the central axis. Campus design, which is required to be planned on a very sloping land, includes quite limiting hard conditions in case integration with the programme.
Architectural Design : Architect Levent Timurhan
Architect Reha Benderlioğlu
Sculptor Azimet Karaman
Construction zone: 95.898 sm
Area : 101.000sm
Project : 2013-2014
3D Designer : Recep Yilmaz, 3D designer
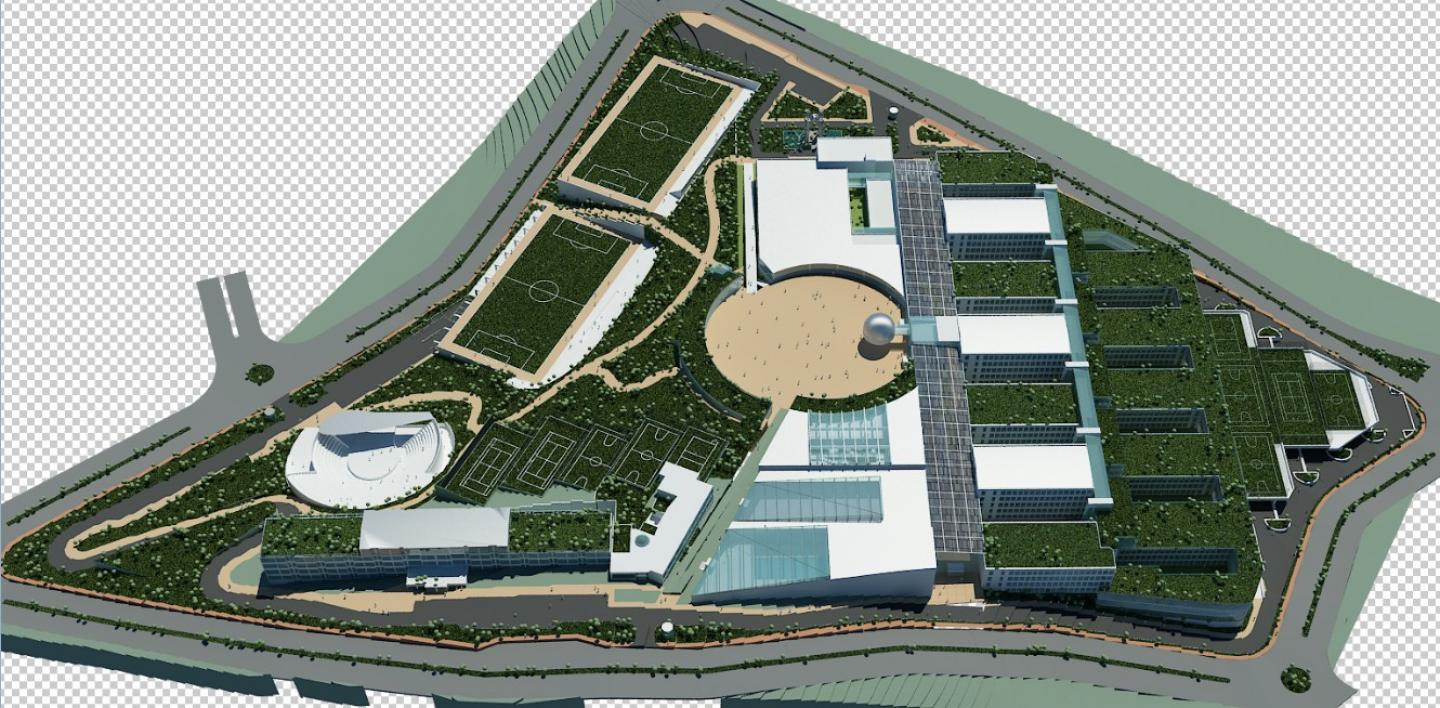

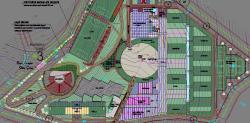

-1.jpg)

