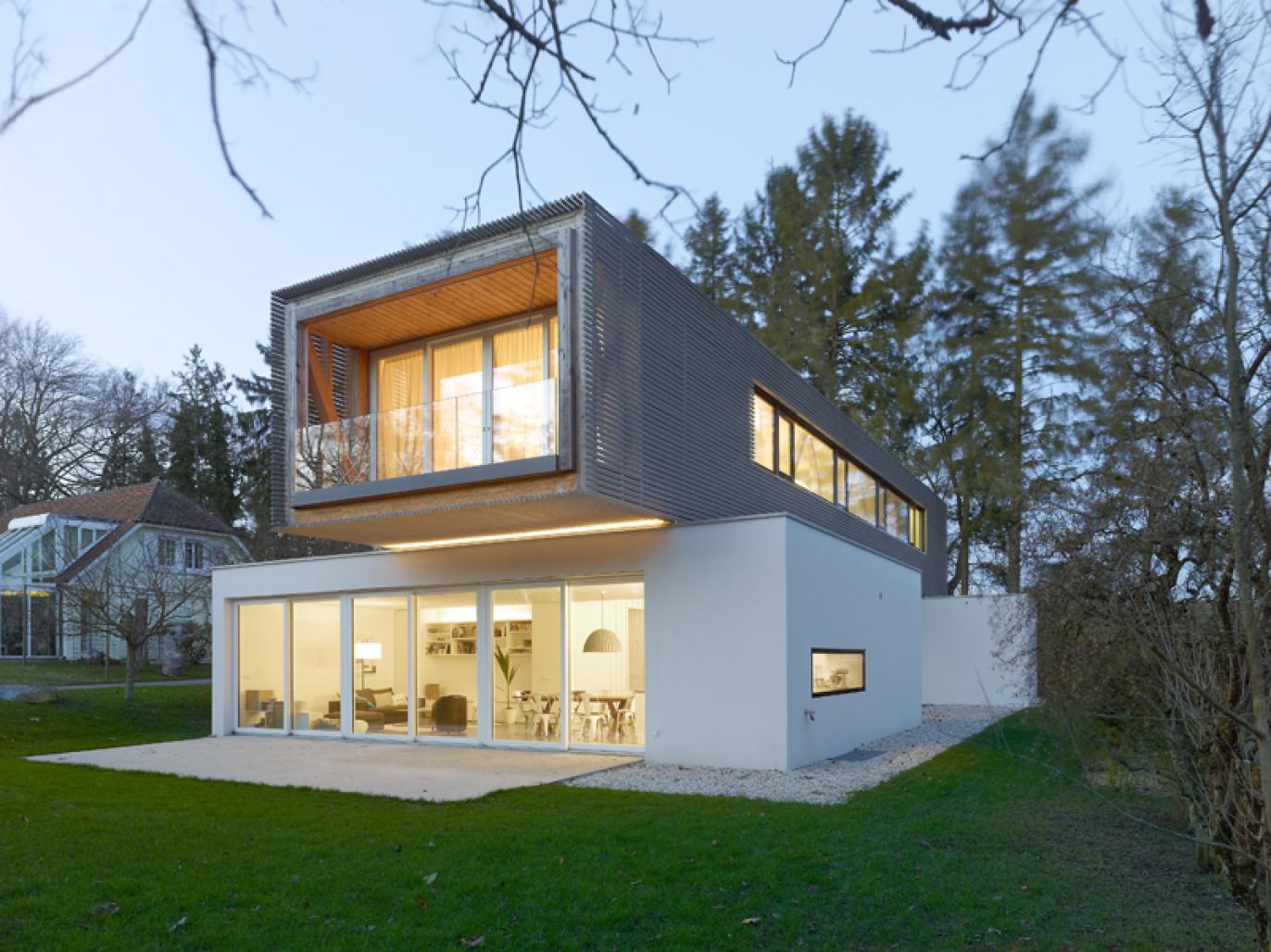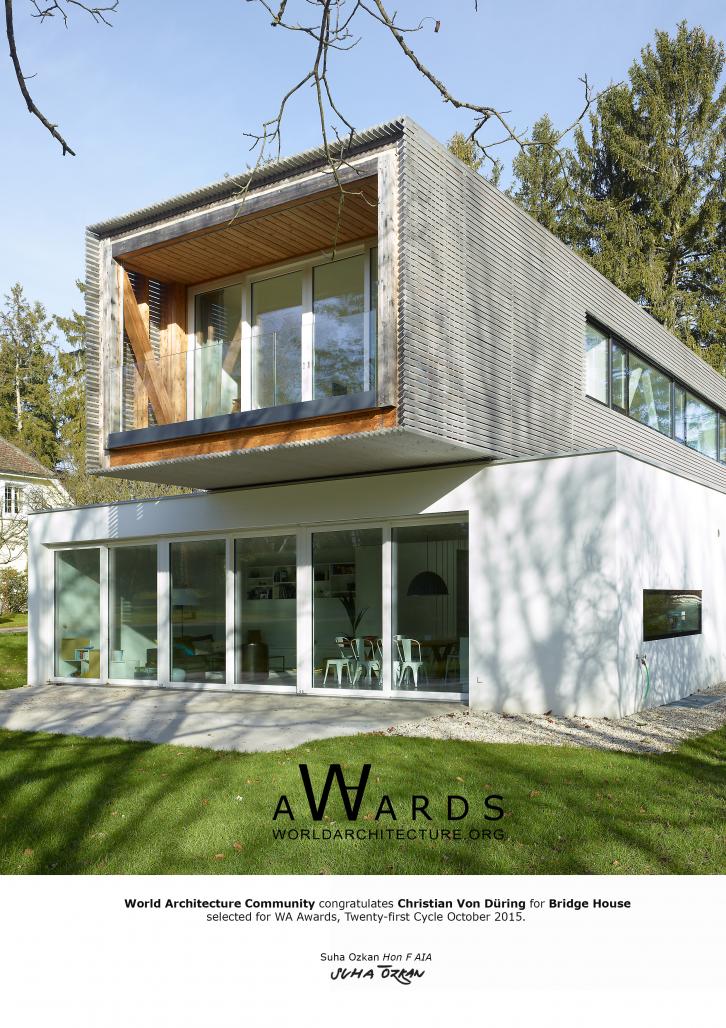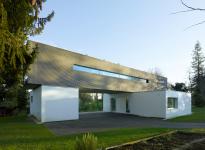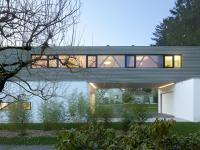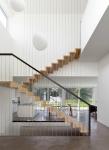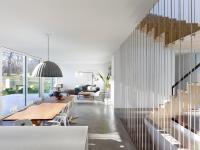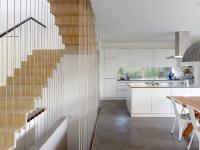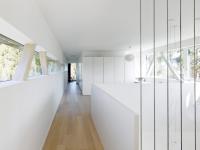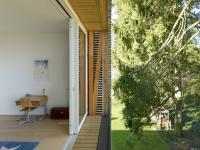The challenge of this project was to integrate a large program on a relatively narrow plot while maintaining usable outdoor surfaces. An additional concern, was that the access to the plot being from the south, a solution had to be found to manage an entrance while ensuring privacy for the indoor and outdoor spaces.
The solution proposes two volumes on the ground floor, respectively a garage to the north and the living area to the south, connected above by a volume containing the bedrooms. In addition to the terrace to the south, the area resulting from the bridging of these two volumes offers a generous covered entry suitable for various activities.The house is accessed by a slightly elevated drive way that follows the western property line, bypassing the terrace and entering the house from the rear covered area.
Once inside, one is immediately faced with an open suspended staircase connecting to the above volume, through which one perceives a large room open onto the garden containing a kitchen with its large dining table and a spacious living room. Upstairs, a corridor running along the west facade connects the bedrooms and a central play-room. At each end there is a large bedroom with a balcony open to the outside. One overlooks the south terrace, while the other projects into the forest line bordering the plot.
The building is comprised of ground floor masonry volumes on which is placed a wooden structure made of two large truss- es spanning the entire length.The insulated triangulated framework freely runs on the inside of the windows and provides a deep sill.
Composed of pre-grayed squared larch rods, the horizontal open joint cladding of the upper floor accentuates its longitudinal expression in order to reduce its volumetric impact. Placed at a 45 degree angle, the rods amplify this effect by the resulting shadows and in the long-term the aging will increase this effect due to the different exposures to the rain and sun.
2010
2013
Bridge house by Christian von Düring in Switzerland won the WA Award Cycle 21. Please find below the WA Award poster for this project.
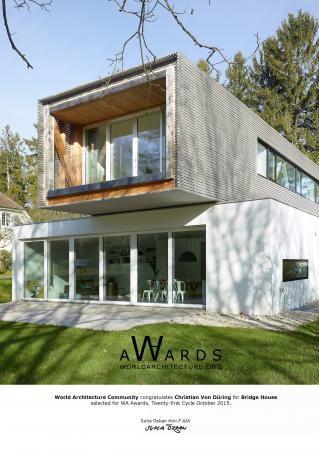
Downloaded 270 times.
Favorited 1 times
