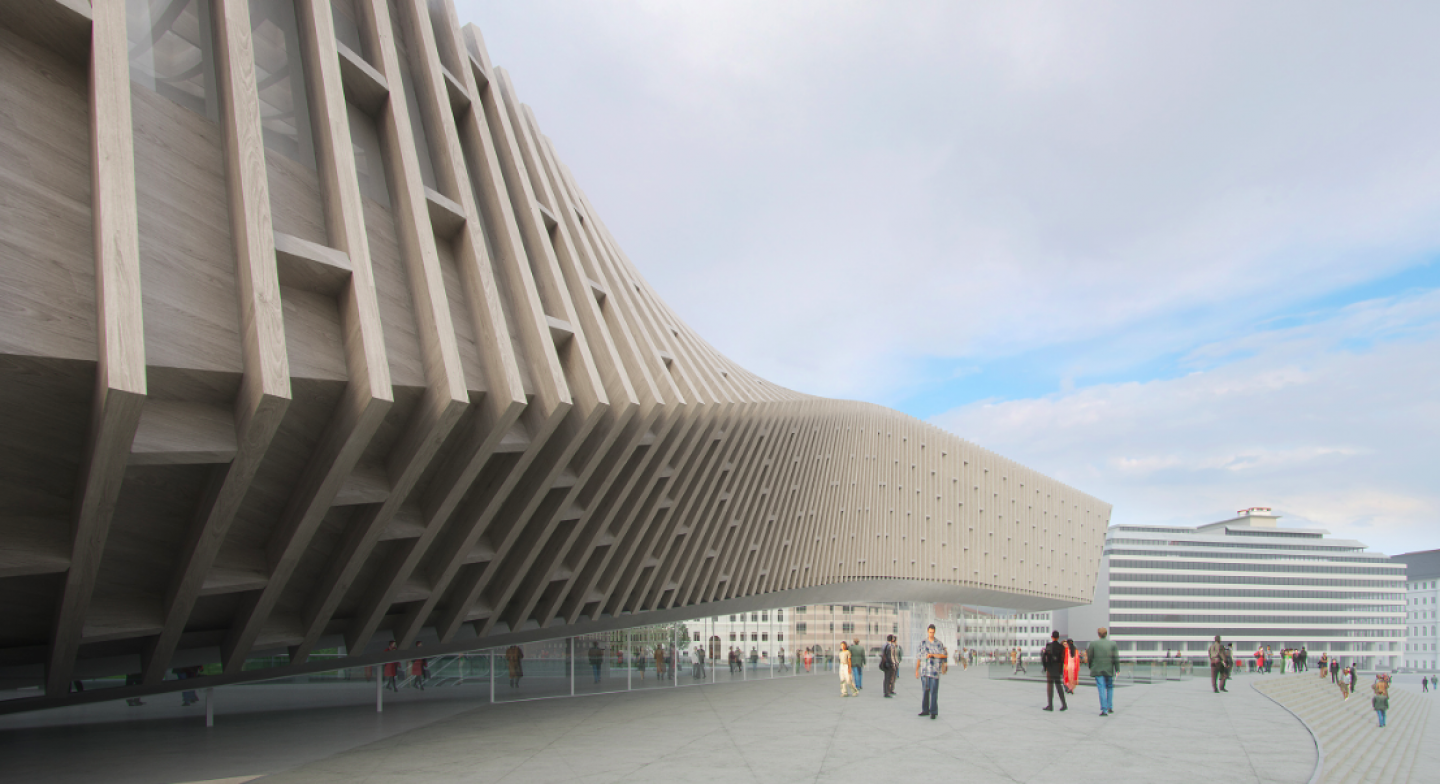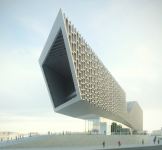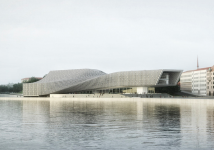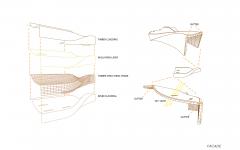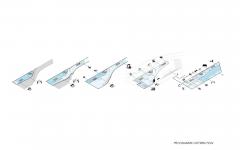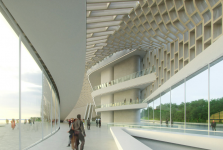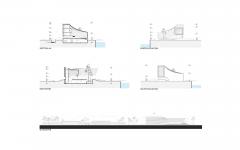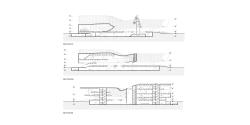The museum embodies conceptual and formal ideals within Finnish identity, bringing out a particular expression and abstraction of its balanced nature.
The elongated twisting body merges two different types of uses, one, public at the north and another more specific to the galleries and exhibitions, more horizontal towards the south.
The interior of the museum combines these two different areas (exhibition and public) through a centralized entrance that separates and joins the two simultaneously, achieving a symbiotic relationship between them. Skylights flood daylight into spaces adjacent to the galleries, creating optimum viewing condition and scenic moments in and around the building.
2014
Location: Helsinki, Finland
Area: 12,600 sqm
Design: Inanc Eray, MArch
Gonzalo Carbajo, MArch, AIA
Design Team: Ugur İmamoğlu, Zafeira Kampouri, Gizem Ak, Busra Kokcu, İbrahim Yavuz, Aysegul Seyhan, Yagiz Ozkan
Structural Engineer: Robert Boldock, PhD., Enginuiti
Mechanical Engineer: Orhan Gunson, GMD
Electrical Engineer: Huseyin Gulsoy, HB Teknik
Cost Consultant: Scott Dicks, Gleeds
Exhibition Consultant: Kali Tzortzi, PhD.
Sustainability Consultant: Nazli Odevci, MSc, LEED GA
Visualizations: David Rossmann, Stack-Studios
Engin Ayaz, MSc
Favorited 1 times
