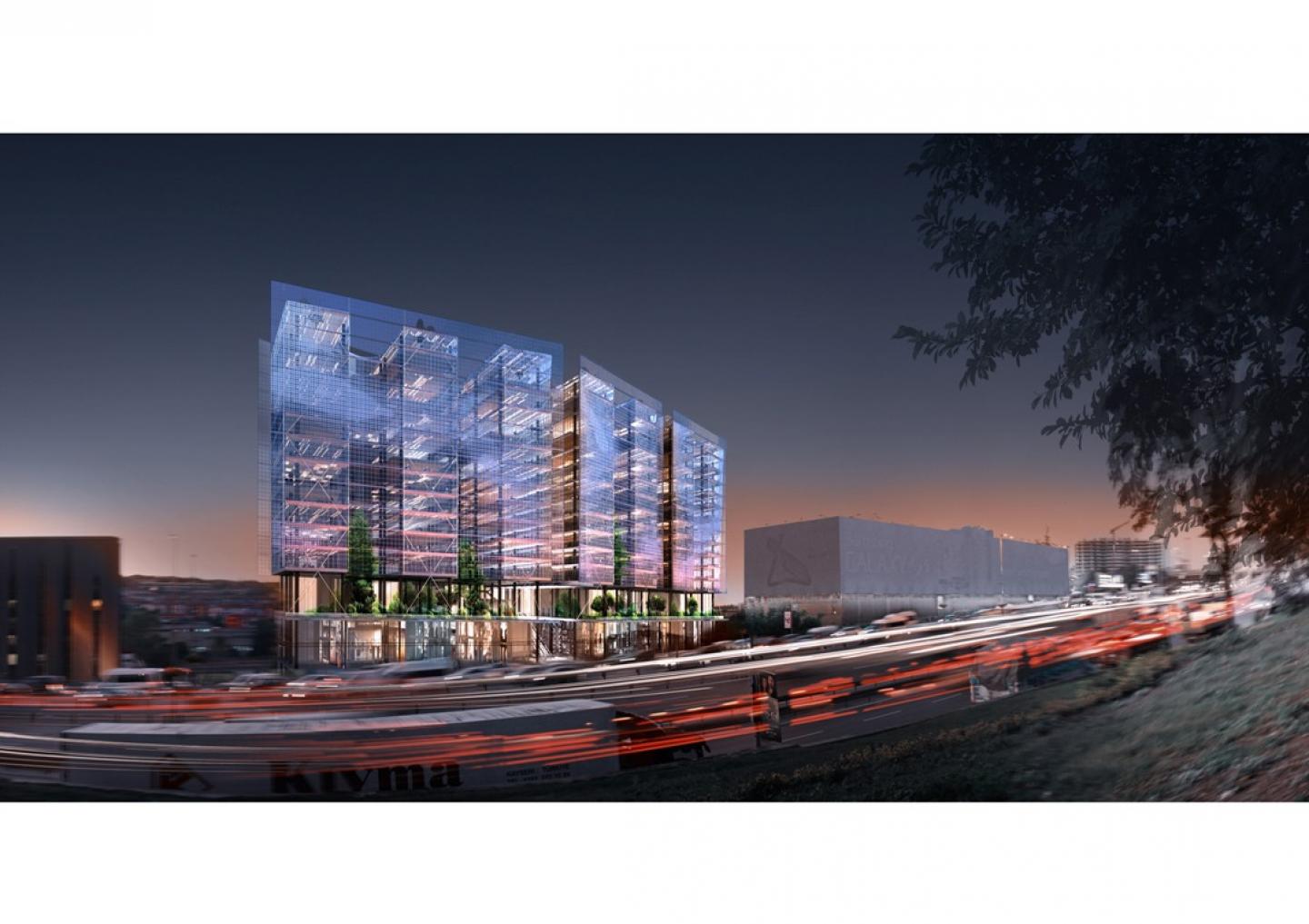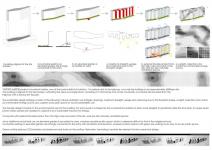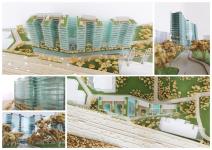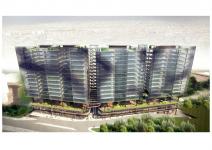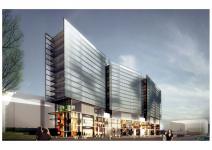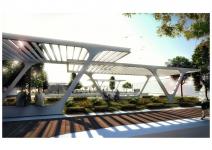MRTR project is located in Merter, one of the busiest districts in Istanbul . It is nested next to the highway as a mid-rise building on an approximately 6000sqm site.
The building is aligned to the site borders, cultivating the area as a single block, consisting of 7 mini blocks and 4 inner courtyards. Courtyards are insulated from the highway with a translucent façade.
The sustainable design strategy consists of the following: natural ventilation via strategic openings, maximum daylight useage and capturing due to the floorplan shape, sunlight collection and control as a renewable energy source, plus a green and public space for social sustainability use.
The façade design is based on the environmental uses for the building. For entry levels it is shaped by the courtyard boundaries to allow more daylight to penetrate inside the floor plan; for upper levels photo-voltaic panels are cladded to capture it as a sustainable resource for energy.
Courtyards with external facades protect the users from the high noise and wind of the site, and are also comfortable naturally ventilated spaces.
As for additional social land use, an elevated garden is accesible for users, creating valuable public space, which is exteremly difficult to find in the neighbourhood. Courtyards existing on elevated gardens are strongly connected to the entry with escalators and elevators, whereas outdoor spaces with green are working as an easy to acces public space.
A green rooftop reduces CO2 emissions and balances heat levels on the rooftop. Rainwater harvesting is another key element for the overall roof design.
2014
Construction Type: Steel construction + lightweight construction
Site Area: 5.800 m2
Total Construction Area: 54.000 m2
Commercial: offices, retails, cafes, restaurants
Architectural Project & Design: Gokhan Avcioglu & GAD
Project Team: Gürkan Okta, Doruk Karagöz, Mustafa Kemal Kayış, Gökhan Çatıkkaş
