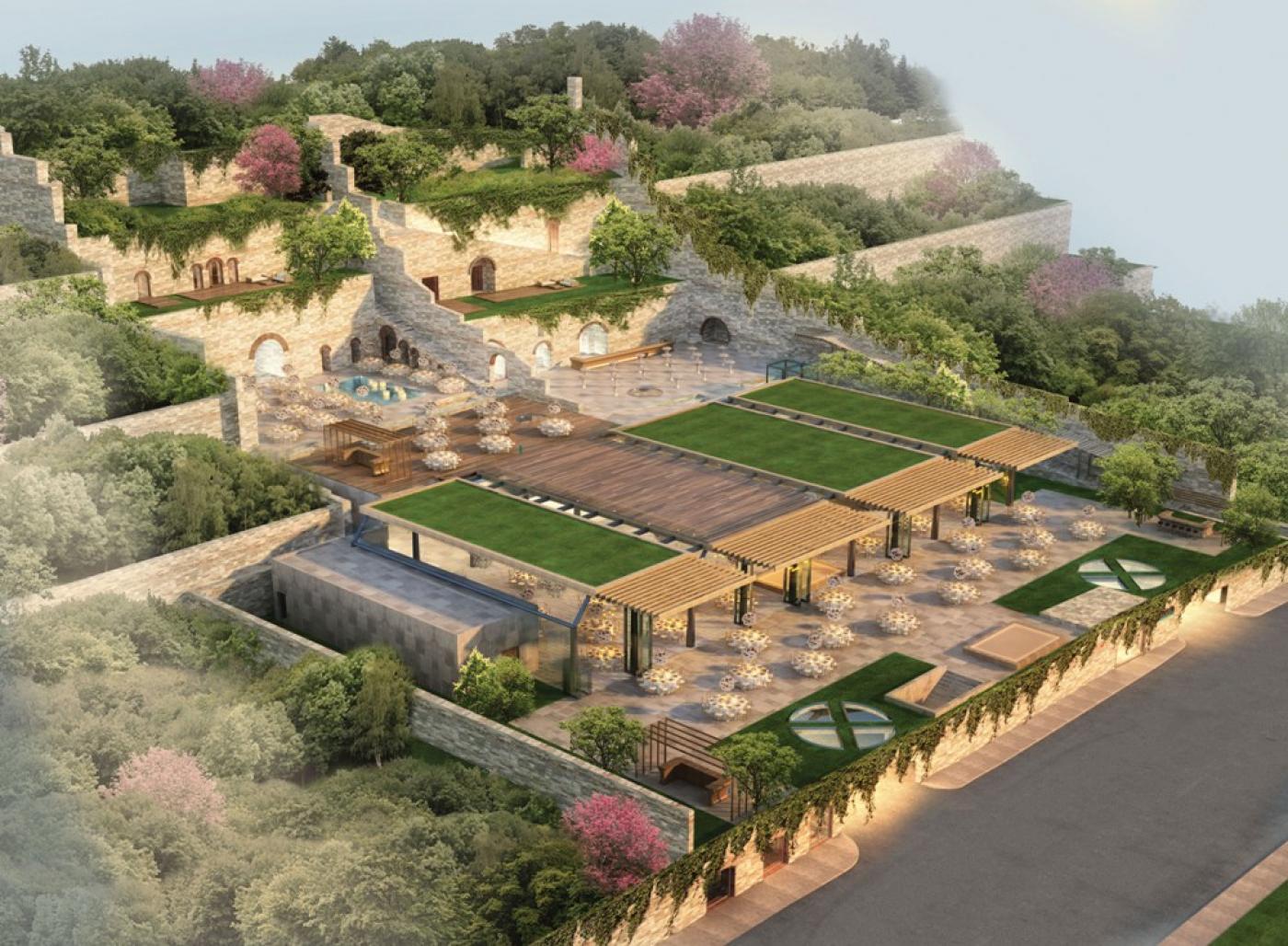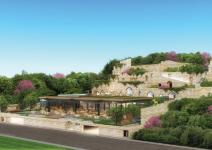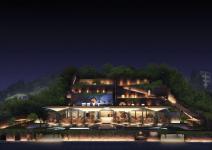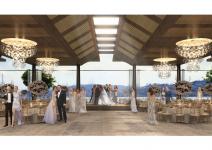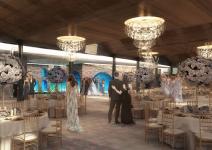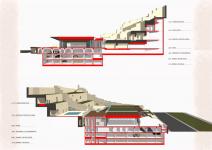Divan Kurucesme,with an excellent cityscape, locates at one of the spectacular coastlines of the Bosporus. Project location is very crucial that project should be coherent with city-silhouette, surrenders and nature. For this reason, restoration focused on preserving the existence wall and trees.
Project regenerated with all of these new volumes; multiple purposes venue, meeting rooms and topography embedded 4 hotel rooms. Project also consists of parking and serving areas. Remaining of existence building has some parts like stonewalls and vaults, preserved for maintain the social and constructed identity. It is aimed that walls and vaultsturn intolivable elements of the design. During the design process of event space, concept came out with relation and proportions of the historical walls.
Roof of the building is designed as a fluxion of the green surrenders. At the same time roof holds the sunlight via controlled roof windows. Interior materials of building elements are chosen from sustainable and local materials: Rough wood panels for interior surface of roof and natural stone for the floors…
2012
0000
Construction Type:steel construction + lightweight construction+ concrete
Site Area:6.851 m2
Total Construction Area:10.346 m2
Commercial: 4 hotel rooms, parking, multipurposevenue,meetingrooms
Architectural Project & Design: Gokhan Avcioglu & GAD
