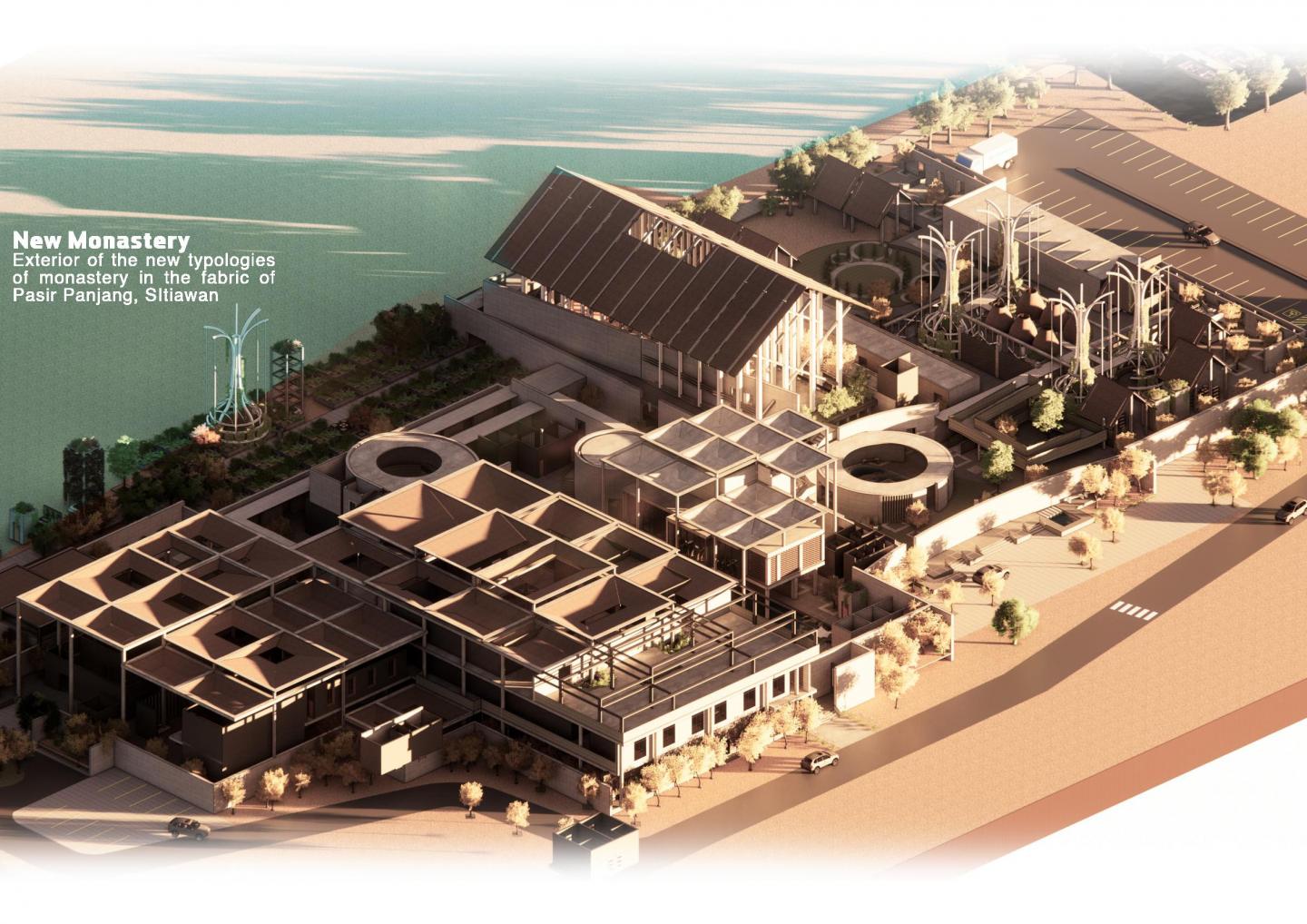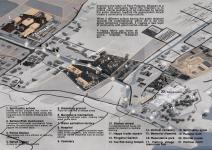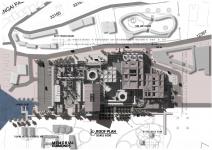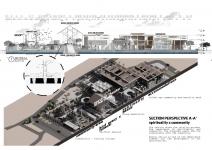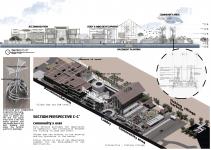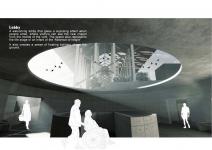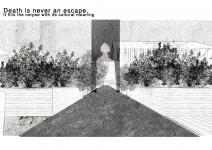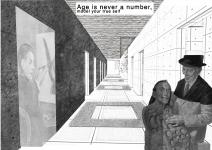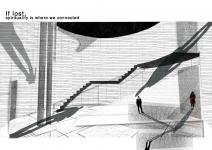NEW MONASTERY is the strategy and design intervention to improve Pasir Panjang, Sitiawan in the basic level of harmonious aspect and spirituality realization. The site Pasir Panjang was located at Sitiawan, Perak, in Malaysia. It is a developing town surrounded by greeneries, representing the fabric’s most prominent economic aspect, rubber and palm oil.
Site Synergy
For the site synergy of Sitiawan, I found out that the fabric has interesting elements of contrary aspects. The montage represents the contrary elements found throughout the site, where most of the contrary elements contributed by the cultural and idealism difference that eventually causes divergence. For instance, despite being close to each other, the Malay and Chinese do not have any cultural influences on each other which created a contrast between their belief and idealism towards tangible and intangible spiritualism thoughts. One good example is the huge misbelief caused by the huge tourist spot of Tua Pek Kong temple, where people tend to believe mere praying gives good lucks and such.
I realized that the site has its different fabric layers of spirituality distortion and happiness index. The spirituality distortion of the site refers to the twisting of ‘chi’ within an individual which is mainly caused by the differential of core values and beliefs, I refer to them as mislayers. A mislayer typically could be known as people that had lost their sense of living; gamblers which is the main section of misbelief distortion found within Sitiawan, or people that are in grief, say the loss of a loved one.
Where The happiness concept is deemed simple but very subjective to one may be perceived. But typically, people seek happiness for the goal and main objective of their life. But happiness could be categorized into 3 types, temporary happiness, contentment happiness, and long-term happiness.
The collocation of both layers representing the hypothetical solution in the collocating of 2 different cultures together in the underground level of harmonious aspect of spiritualism.
the main issue and trend of the site is the lack of long-term happiness within the site and its fabric which only causes the increment of distortion of spiritualism. The spirituality distortion can tightly relate to the seeking of temporary happiness.
The hypothetical solution for the creating of a crossing of culture in the underlying level of spirituality is my reinterpretation of one’s belief from its ideology towards a universal faith of atonement towards nature, where nature becomes the main power for the revival of abandoned buildings to temporal functions creating a new form of resilient architecture.
The ideals or goals for the hypothetical solution is by creating a common ground in harmony for different culture. The common ground is a place where people seek for spiritual journey to heal them from grief in life for atonement to reinterpret their perception towards life appreciation to achieve long-term happiness.
As per saying goes, the life cycle is an inevitable life stage of an individual, one shall appreciate and perceive it as a part of their life to prevent more distortion in life. Death is never solely an individual matter. When death escapes, it does not leave a body without subjectivity, instead, it fills the corpse with its respective cultural meaning.
Urban Strategy
The urban strategy for the proposing of spirituality installation for the harmonious ground is by proposing programs and building mainly to improve the fabric of Pasir Panjang to a happier and spiritual fabric. The intention is to induce the mental wellbeing of an individual by having the same idealism towards life appreciation to create a community of understanding. A happy fabric would mean that it can foster all basic necessities such as police stations to decrease the inefficient workload and hospital for the needs for medical purposes.
The design strategy is that the buildings are an extension of their existing. I divided the whole site into 3 different distinctive sites:- Site A, B, and C. Where the sites are empty ground that can be potentially developed. Say the site A, the installation of spirituality school is a strategy from extending the existing school which fosters spirituality development programs since the young age such as free captive breeding of fishes and workshops.
The installation of the hospital in site B is an extension from the existing clinic to become a bigger medical help since the arising of covid-19 cases. Extensively with police stations, fire departments and etc.
Where site C is the site for my design interventions to foster spirituality healing. It is a good spot for the huge misbelief center from the Tua Pek Kong temple. Extensively with the building installed to advance my programs developments such as the vertical cemetery, memorial diamond where deceased DNA are turned into diamonds as memorial purposes and the spirituality spine walkway within the mangrove area to bring repentance and spirituality pitch of light. The fabric has its own characteristics which full of swiftlet farming since the year of 2000, I intend to use the swiftlet as one of my strategies for the programs for life appreciation.
And installation of a harbor bath is a strategy for people to build up long-term happiness towards the appreciation of mangroves and sound nodes are installed to collect sound waves from the sea to the building footprint as an appreciation of life elements.
Creating of sound and food nodes attracts natural sound from sea waves and surrounding animals such as swiftlets. The idea is to bring in natural sound for the users in the building to enjoy life like nature.
Design intervention
The New monastery building of my design intends to reinterpret the ideology of belief towards a universal faith of atonement that mirroring nature holistically where people seek spiritual meaning and heal to achieve long-term happiness. The design intention of the building is to heal and improve the spirituality of an individual to induce mental wellbeing. The strategy is by taking away their senses for them to experience negative senses to make them realize the importance of it architecturally. By experiencing the life journey stimulates life appreciation. The targeted group is typically the golden age that may be suffered from loss of loved ones, a recovering patient that has lost their senses to lives where they undergo life realization in the building, by building community in the social basis level for healing proses. And gamblers from the temple that has lost their direction towards life realization will understand the importance of it.
The model of programs in the building is based on the 12 step program of realization for the needs and spaces for the target group and how nature idealism will induce growth of spirituality where the building is a monastery for the people that admitted through the 12 step program to dedicate their lives to faith and vows towards nature. The program can mainly split up towards life appreciation and spirituality development. Whereas the journey experience is the program for life appreciation and the journey is part of the circulation and is tightly held together with the spaces and programs. For instance, the journey experience is where users experience the texture of spaces through the intended circulation of life stages and the monastery programs are held tightly with the spaces for the programs intended in the space.
The building feeling, I wanted to achieve is the fluidity of controlling views and spaces for journey experience. And biophilic installation for the strategy of using nature elements for the spirituality programs. Using fair-faced concrete as the main material of building builds up remorseful and intended philosophical thinking to the users and individual for repentance and also the strategy of the ground floor plan is the strategy of circulation that does not control one’s movement by following the walls and tiles to enjoy the intended journey experience. And bold walls strategy to differentiate spaces and controlling views to let users enjoy the exact experience. The double walls strategy of the outline of the building can blur the thin connection between confine and release to splits up public and private. And the intended dark ambiance space for bird habitat is suitable for funeral ceremonial and the accommodation is fostering for golden age as it has easier access and circulation for the old age.
The journey experience is the main program for outsider visitors to learn and to look upon to. The whole circulation of the building is created intentionally for users to experience the stage of life and finally the grand finale by the Musical Theatre of Harmony. Where the void in the middle of the theatre, is the thin line of barrier between life and death ceremonial.
New Monastery intends to induce the user’s mental well-being for the goods of Pasir Panjang, Sitiawan. So that Sitiawan creates a new harmonious ground that affects the surroundings to become a place free of cultural and religious arguments that eventually build-up to the national state of freedom of mind.
2021
2021
Providing green infrastructures for the sustainability of building integrated for the programme such as planting. Creating design of Integrated Rain water harvesting pods that can harvest rainwater for goods of watering plant from the plantation of users within the space. And installing a biophilic strategy for the whole building such as green belts on the building. (Designing of changing typical RC beams into plantation spots)
School project by:- Tan Qixue
Lecturer:- Mr. Leong Yean Tuck
