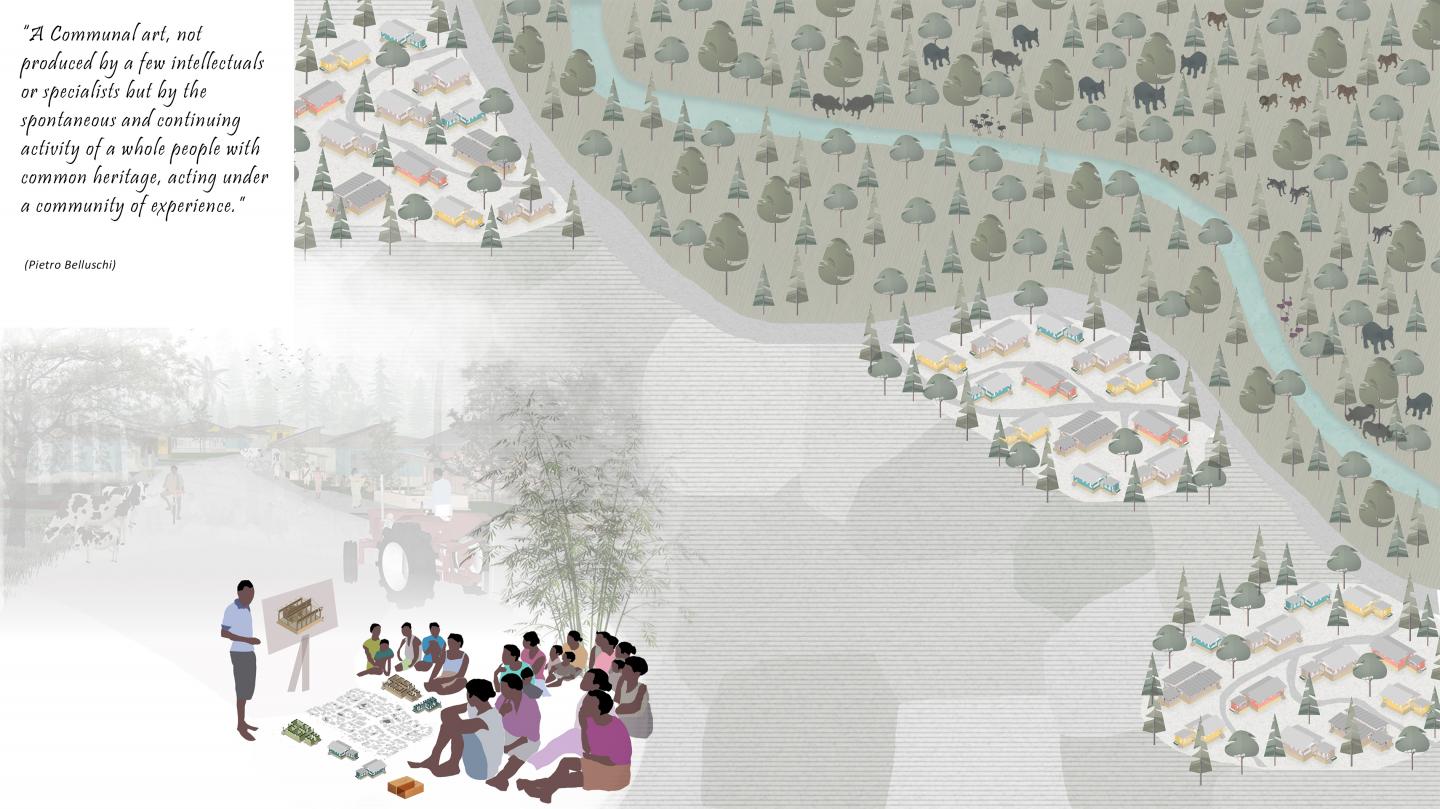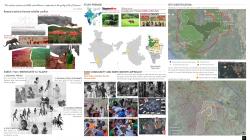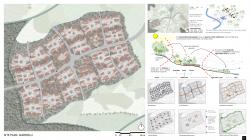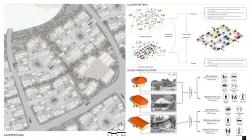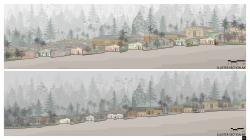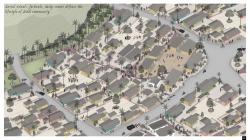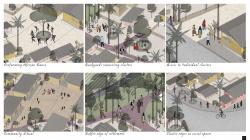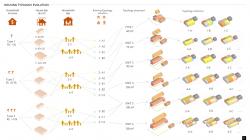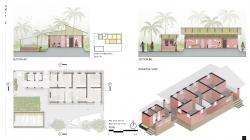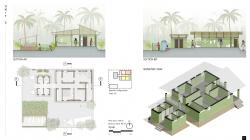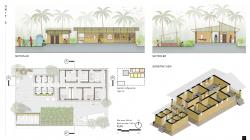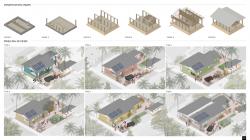Human-wildlife interdependence is a key to the existence of human life. India has a rich biodiversity. But unfortunately, each day a human death is witnessed due to human-wildlife conflicts in the country. The major consequences are suffered by the marginalized tribal communities.
Karnataka is one of the mega-biodiversity hotspots of the world. The state is under high level of exposure and high level of pressure in human-wildlife interaction which often results in human-wildlife conflict. The Kali tiger reserve is deemed endangered by the World-Wide Fund for Nature. The most vulnerable community in the study premise is SIDDI, Indo-African tribal community who came as merchants then as slaves till colonial time. After abolition of slave trade, they fled into thick forest areas in the norther part of the state. They remain forgotten in the history but its effects are still felt today.
Historically, Conservation-induced displacements have failed to improve the lives of communities after relocation. The top-down approach results in severe consequences at the relocated site in terms of loss of Socio-cultural aspects and traditional way of living as communities are left out in the decision-making process. The thesis addresses how community participation can lead to successful conservation induced displacement taking into consideration contemporary challenges.
The design approach begins with unlearning stages by design workshops involving children to understand their way of living. The settlement patterns are formulated through participatory approach which guides the design process. Through community participation the major issue identified is lack of adequate housing and support services. The projects involve understanding of existing housing typologies and to allow diversity in the design dwellings. Based on community mapping six parent typologies are identified with further internal variation acceptable to each of the families.
The master plan is designed based on the consideration of traditional and contemporary settlement patterns. The planning allows safety against future human-wildlife conflicts as well as prevents irregular expansion with the help of bio-fencing along the periphery of the settlement. The cluster design is inspired from traditional cluster pattern. It is based on typology mixing and places around a central court with a tree locally called as Katte. The core house is inspired from existing house forms with some modifications adaptable to the context and user. The user decides other than core house part- what to build, when to build and how much to build. The incremental nature allows diversity and to create individual identity different for each house depending on the user’s choice. The material palate for the house construction is selected based on availability and local craftsmanship. The Rubble stone strip foundation is supported with CSEB ring beam in the base. The existing mud bricks is replaced with CSEB blocks for better stability and resistant to rain. The timber roof is replaced with bamboo to reduce dependence on timber products from forest as well as reduce expenses. The construction technique is based on self-help approach for core house as well as for incrementation.
Such a process of design with simple understanding develops attachment to houses which retain cultural identities of the community. The perception of home by each one is not fixed and static but instead it is fluid and multiple which alters and changes with lifestyle and time.
The traditional knowledge and wise use of technological advancement to construct built forms considering ecological and cultural aspects could redefine the role of community in the design development process. The project intends to initiate the role of user participation in the research and design process in designing neighbourhoods. It could create opportunities and improve the socio-economic condition as well as retain Cultural Diversity.
2021
2021
Location- Uttar Kannada, Karnataka
Site area- 75,000 m2
Dwelling Size
Type 1- 60m2
Type 2- 75 m2
Type 3- 90 m2
Type 4- 105 m2
Type 5- 120 m2
Type 6- 150 m2
Jay Kapadia
Supervisor- Prof. Niraj Naik
Favorited 1 times
