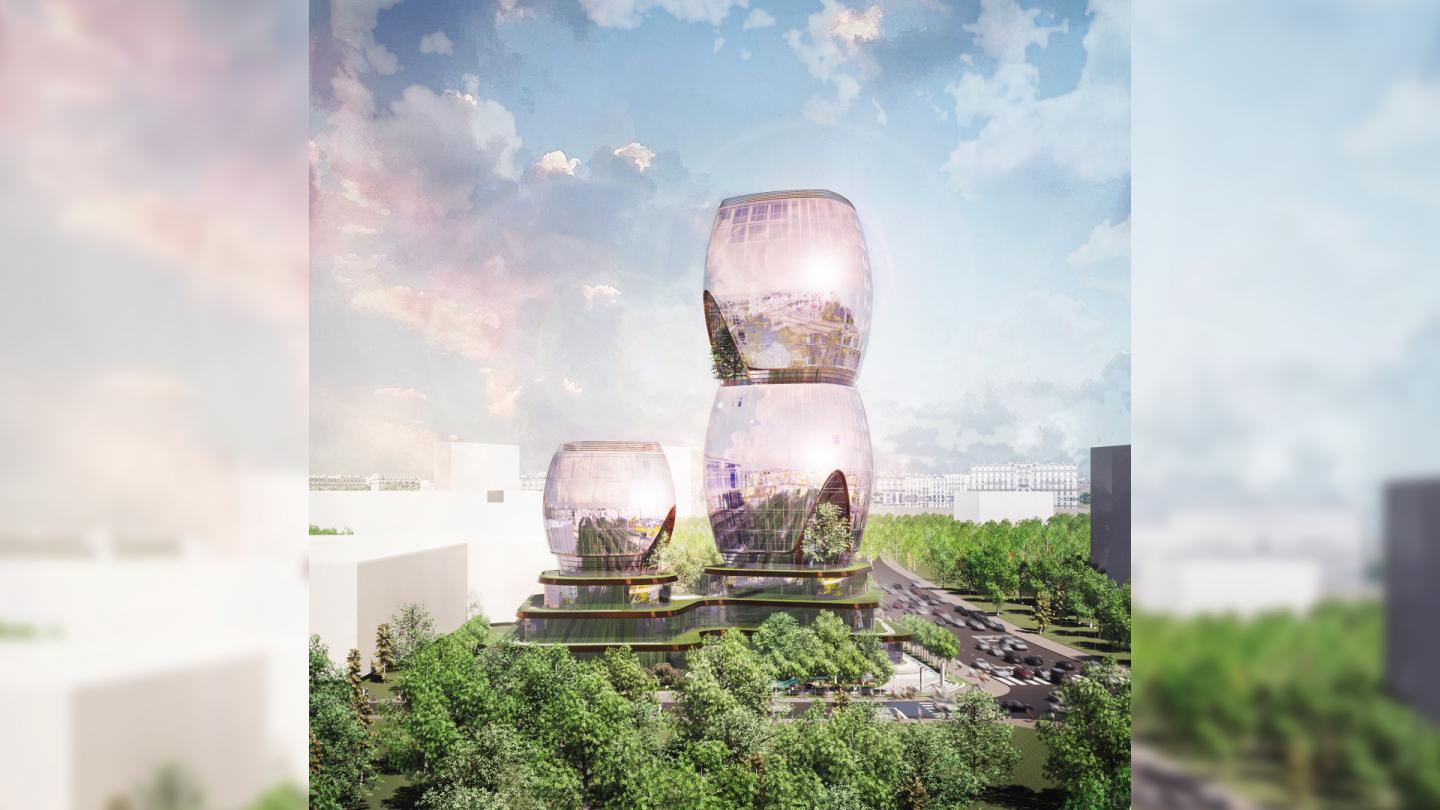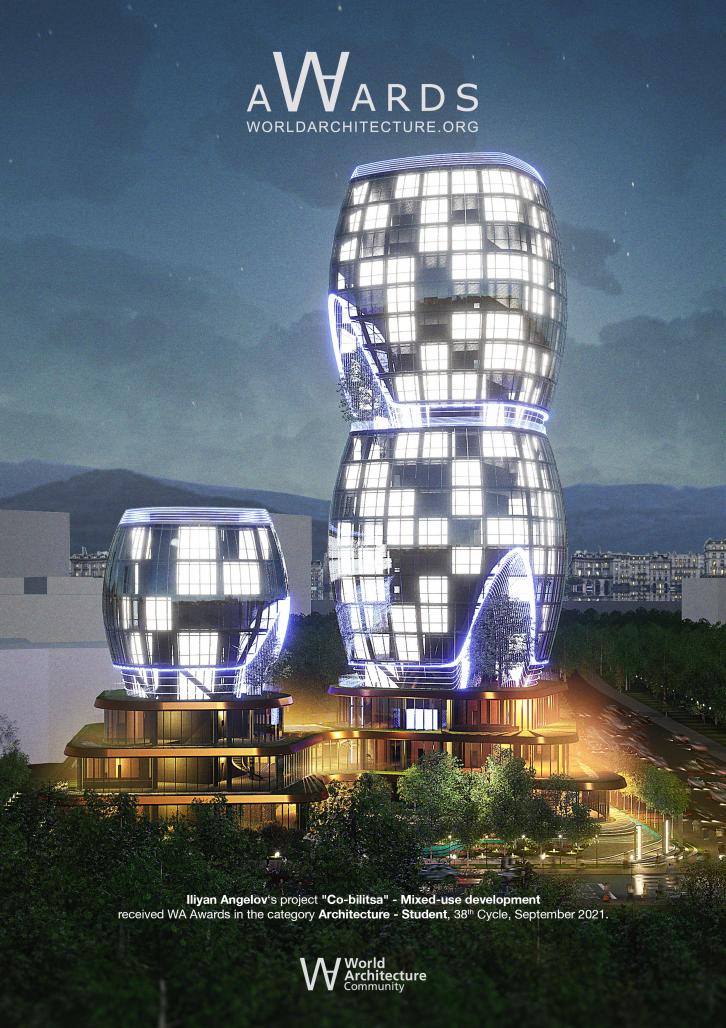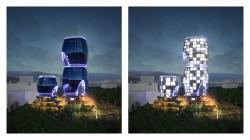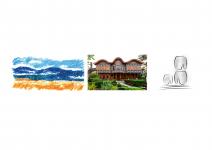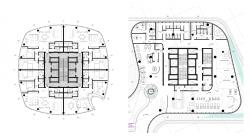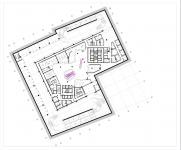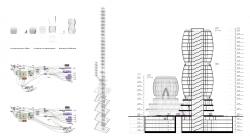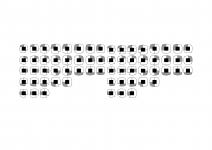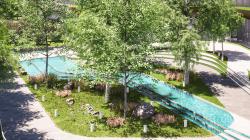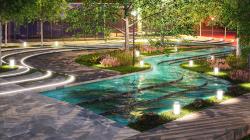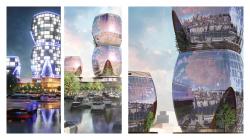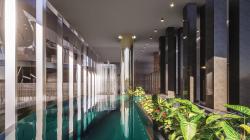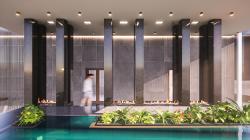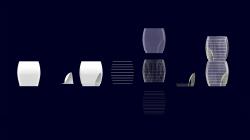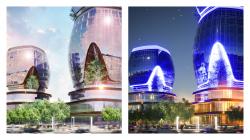“High, blue mountains,
rivers and golden plains ... ”
- Mladen Isaev
Original:
“Високи, сини планини,
реки и златни равнини...”
- Младен Исаев
The beautiful curves that outline the shape of the kobilitsa (rocker), our people find in the drawing of hills and mountains.
An unusual curve of the cornice, created by master Kolyo Ficheto, is also known in the Bulgarian Renaissance architecture. That's what it's called - "Fichevska kobilitsa".
What for the man is the ax, for the woman is the kobilitsa (rocker).
Residential, office, commercial and entertainment functions are integrated in a composition inspired by the traditional Bulgarian way of life with a unique visual presence and strong impact. It is highlighted by active recreational spaces. The solution is a metaphor for the uniquely rich nature - the blue mountains, rivers and golden plains - with which we are endowed - an urban oasis.
The aim of the project is to create a place with a character that will give an initial impetus to the future development of this area of Sofia, as well as to create a new easily recognizable location.
The high volume is composed of two composite parts (modules), which give it a human scale and integrate it into the urban fabric. Each first floor of the volumetric modules is a common social space for people.
Culture,traditions,and folk customs give birth to the dialogue between anthropo-presence and uniqueness of architecture. The great respect to the heritage synthesizes the concept for contemporary environment mixed with local traditions.This project reflects a close to the traditional bulgarian rural mindset idea for individual and collective self-awareness for better life with nature.
2021
0000
The building has a total of 25 floors: 4 underground and 21 above ground.
Floors -2, -3, -4 are underground parking lots for the residents of the building, the employees in the office and the visitors of the building. On these levels are located the technical and warehouse areas for maintenance of the building.
Levels -1, 0, +1, +2 (podium) have public functions: shopping center with various shops, art gallery, children's club, restaurant and wellness center with gym, beauty salon and spa.
Above the podium, the building is divided into two compositional volumes: high and low. The low volume has 5 floors with offices. The high volume has 18 floors with 64 apartments with various typologies: T1, T2, T3 and T4 bedrooms. The apartments of each typology vary in terms of area: for example, there are several varieties of apartment T1 - small, medium and large. This provides a wider choice in the real estate market and increases the possibility for a wider range of buyers.
Student: Iliyan Angelov
Teacher: Assoc. Prof. Dr. Arch. Eugenia Dimova - Alexandrova
"Co-bilitsa" | Mixed-use development by Iliyan Angelov in Bulgaria won the WA Award Cycle 38. Please find below the WA Award poster for this project.
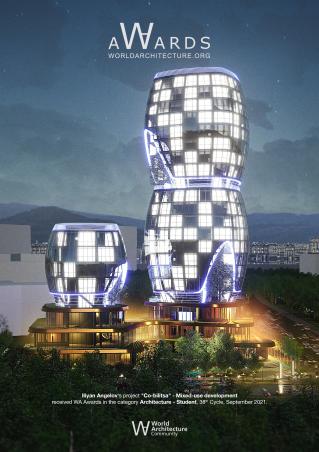
Downloaded 0 times.
