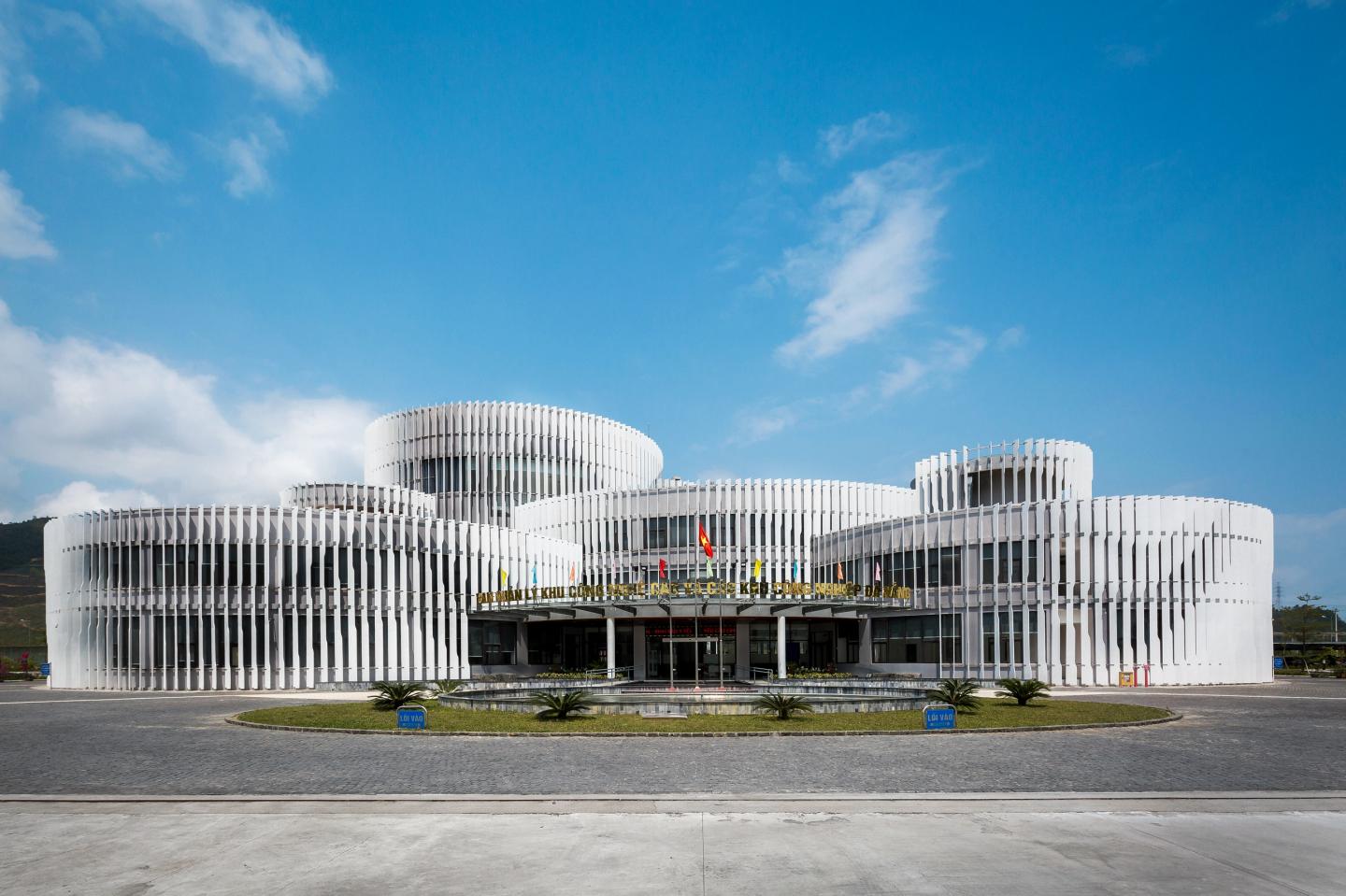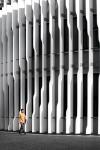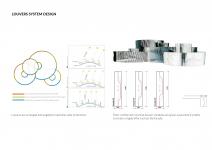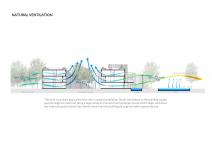The HTP Headquarters building serves as the administration center for an IT-focused industrial park to the north of Danang City.
The building form takes inspiration from dynamic engineering imagery of overlapping gears, as well as the idea of IT Cloud technology – forming a circular overlapping of functions in the plan, allowing in-between shared spaces as well as voids for natural ventilation.
Because of the dynamic shape of the building, energy simulation software was used to develop a parametric fin façade system for solar protection. The angle of each fin is optimized to reduce solar heat gain and glare, while still allowing natural light and views into the working areas for personnel.
A shimmering ripple is achieved across the façade through supple manipulation of the fin profiles. This idea is implemented across the interior with natural wood paneling.
The primary function of the building is for administrative offices. It also incorporates a large auditorium, a server room, as well as a staff canteen with outdoor terraces. The main spaces are connected visually through the open central atrium.
Passive sustainability is employed throughout the building, with natural light and airflow integrated through the large central atrium, as well smaller atrium stairwells. Planting at the base of the atriums provides a sense of nature for the inhabitants, as well as extra cooling. The sun-shading fins, made from durable low environmental impact fiber-concrete, wrap the entire façade for solar control as another layer of passive energy reduction.
2017
2020
Location: Da Nang, Viet Nam
Site area: 78 916 m2
Total gross floor area: 8 441m2
Number of floor: 4 floors.
Design team: Huni Architectes
Architectural Design: Pierre Huyard, Nicolas Boythias, Duong Viet Hung, Le Hoang Quang Duy, Vo Khac Thuy, Nguyen Hong Danh.
Photography: Hoang Le, Duc Zipp



















