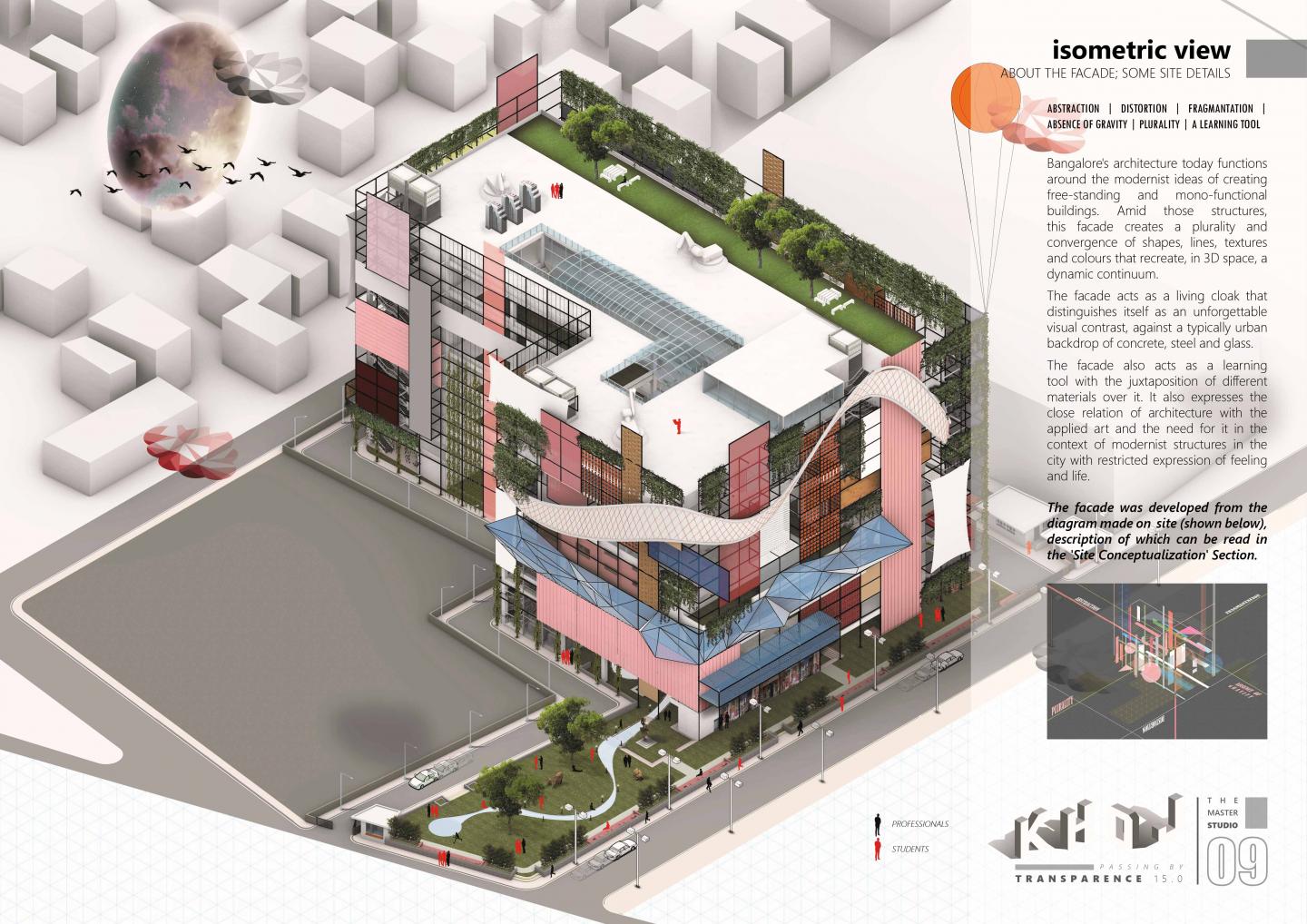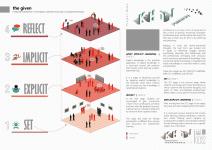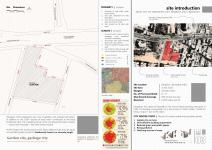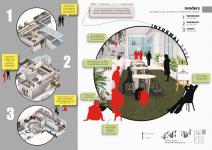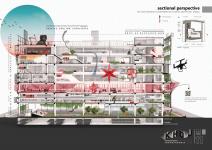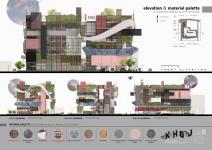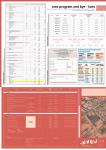There is always a question about whether studio-based learning in architecture colleges is enough for professional practice or something that needs to be rethink about it. The curriculum at architecture schools often focuses on teaching students to think like design directors and to make choices based on aesthetic value and theory. Undoubtedly, the current courses in architecture schools make the students skilful at conceptual levels but the real world is a completely different thing. To bridge this gap between professionalism and explicit knowledge of students, our project creates a co-working design community for freelancing architects, studios for established firms, and a learning centre for architecture students. The design aims to create a facility wherein students can work & learn along with the practising professionals.
The idea is to create a design community where students from different architecture schools work under one roof so that there is a constant exchange of ideas & thoughts at the curriculum level with students learning different studio programs, new software skills, presentation ideas & so on
Architecture is not only a form of visual art but also a form of spiritual, emotional, illustrative, and theoretical art. And as said by Van Gogh, The best way to learn any art form is by observing and practising.
Keeping in mind the above-mentioned thoughts, the built form was divided into 4 stages to effectively engage learners emotionally, physically, and intellectually with the professionals, leveraging both conscious and unconscious attainment of knowledge. They ensure that explicit knowledge is integrated into implicit knowledge in a way that makes it useful and persistent.
These four stages are SET, EXPLICIT LEARNING, IMPLICIT LEARNING and REFLECT
SET
The SET stage is the primary stage where students encourage and inspire themselves as well as observe and document thoughts, and works of other accomplished professionals/fellow mates to set a goal for focused learning.
SEEK (EXPLICIT LEARNING)
After moving from the SET stage, in this stage, they seek and start evaluating the information. It is structured around practices that involve active listening, seeking clarification, research, and critical thinking which happens by accessing the academic and scholarly materials and by listening, which connects us to a specific subject at a critical level.
APPLY (IMPLICIT LEARNING)
Implicit knowledge is the practical application of explicit knowledge. It is structured around practices that include action-learning, project-based learning. It is a stage of rehearsing yourself by applying explicit knowledge in the everyday world, which reduces the risk of trying out new knowledge in hypothetical situations.
REFLECT
In the final stage, students are encouraged to gain constructive criticism from professional architects and work with the feedback received. It allows them to cultivate humility and overcome their cognitive biases. This stage also looks for friendly participation in different focus groups and discussions for collaborative learning.
The facade acts as a living cloak that distinguishes itself as an unforgettable visual contrast, against a typically urban backdrop of concrete, steel, and glass. It also uses various kinds of materials especially Bangalore's roof tiles easily available in the context.
2020
0000
The site is situated in Bangalore, Karnataka. The site area is 12,324 sq metres with an allowance of 60 per cent of the total site area. No. of floors permitted are G+8 in the particular site. The facility is dedicated to the public on the ground floor and only architecture students & Professionals on the above floors. There are 40 studios of small and medium-sized firms, working space for 60 students and freelancing architects, a library, material lab, stationery, printing and model cutting provisions, an exhibition hall, games area and two seminar halls that can host over 300 people. Gardens, Amphitheatre and other outdoor areas are also added.
Instructor's Name -
Dr Vibhuti Sachdev (DEAN & Professor)
Sushant School of Art and Architecture
Project Partners/ Codesigned with -
Prakhar Rastogi
Vaibhav Gupta
Favorited 1 times
