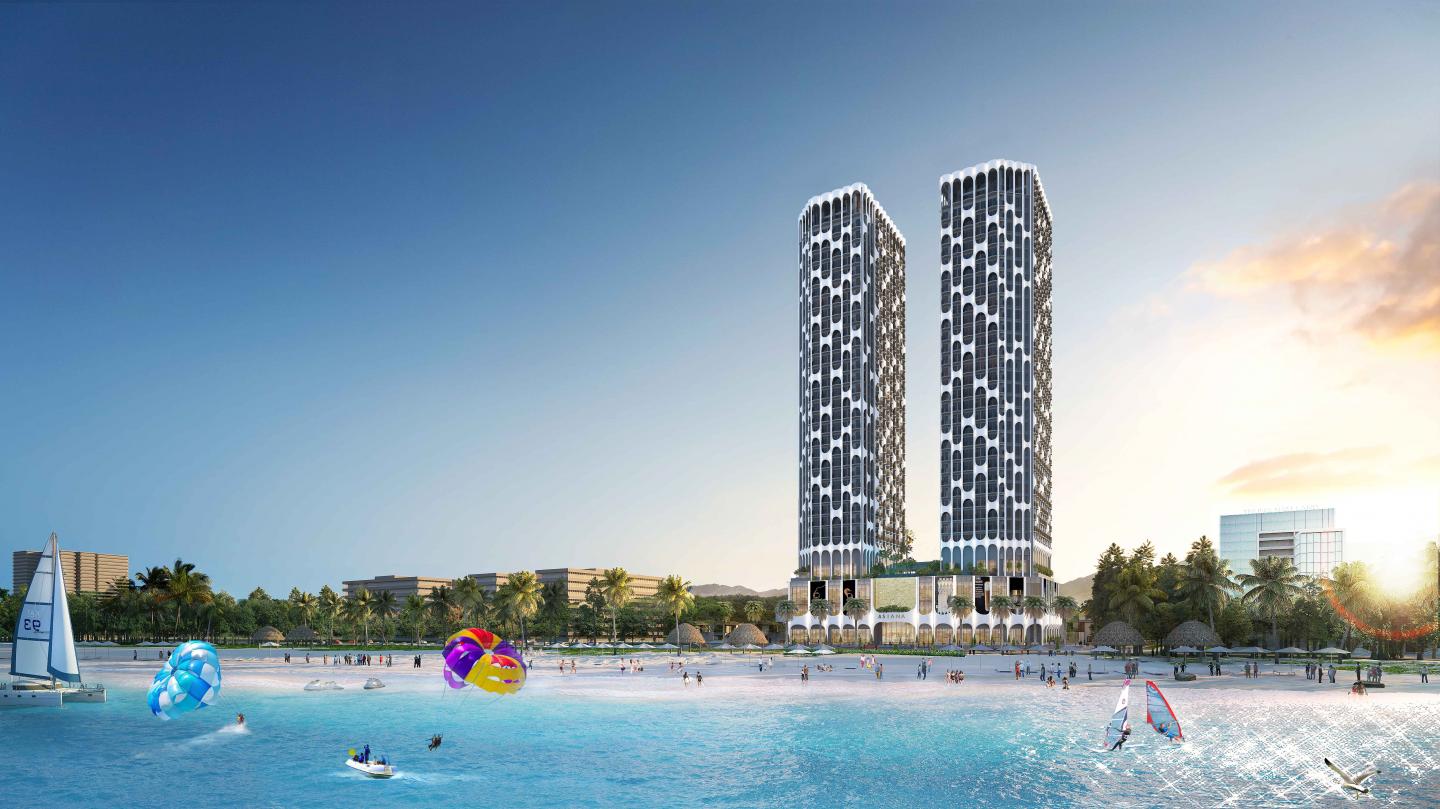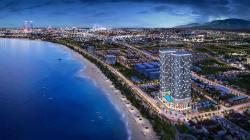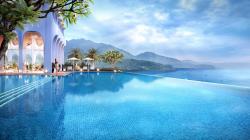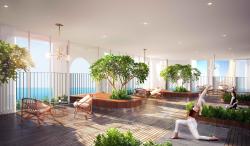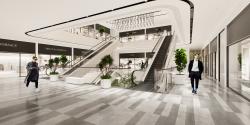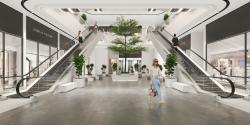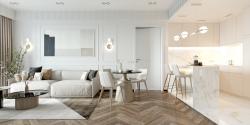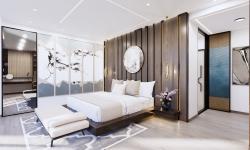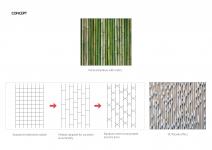Asiana is a luxury beachfront residential property situated in the north bay of Danang City, with panoramic sea and mountain views. The unique location of Asiana means that the project serves as a landmark gateway to the northern most events of the city, helping to promote new attractions and developments in the area.
Formally, the building comprises two towers - optimally arranged for maximum sea and mountain views - on a retail and amenities podium. Natural light and sea views are ensured for all apartments, while community spaces, a kindergarten and playgrounds are also provided. Several unique programs in the building include a shopping center, healthcare clinic and podium swimming pool terrace.
The inspiration of the project is to promote a natural and urban lifestyle, providing efficient and sustainable living and working spaces.
The façade of the two towers takes inspiration from the local bamboo forests, as the balconies form alternating organic nodes vertically up the building. This unique feature forms a strong link to the context of local imagery, highlighting the building as a relatable landmark for the region, and giving a sense of identity to the neighbourhood. The vertical effect achieved by this strategy accentuates the landmark nature of the building.
The imagery of the bamboo forest is continued as a motif throughout the interior, landscape, finishing and lighting effects, touching the whole project. The bamboo nodes form functional elements, such as spaces for balconies and canopies for outdoor retail walkways, as well as creating an organic aesthetic effect, contrary to the typical monotony of high-rise buildings.
With a height of 37 floors – the towers are the tallest in the district, a true landmark housing 487 apartments.
Due to the seafront adjacency, material durability is vitally important – and reflected in the robust and simple concrete construction.
2020
0000
Site Area: 4 300 m2
Total Gross Floor Area: 74 595 m2
Building height: 136 m
Structure: Two towers stand on one podium.
Functions: a complex of luxurious modern apartments 33 floors and 3 basements with 487 keys and facilities such as: an infinity pool, restaurants, spa, shophouses, commercial services, public space, kindergarten,…..
Design team: Huni Architectes
Architectural Design: Pierre Huyard, Duong Viet Hung, Florent Isnard, Nguyen Tran Minh Hoang, Phan Thanh Thong, Le Hoang Quang Duy, Vo Khac Thuy.
Interior Design: Elodie Boronad, Nguyen Hai Yen, Pham Thi Nhan, Nguyen Dinh Tu, Cao Manh Hung.
Favorited 2 times
