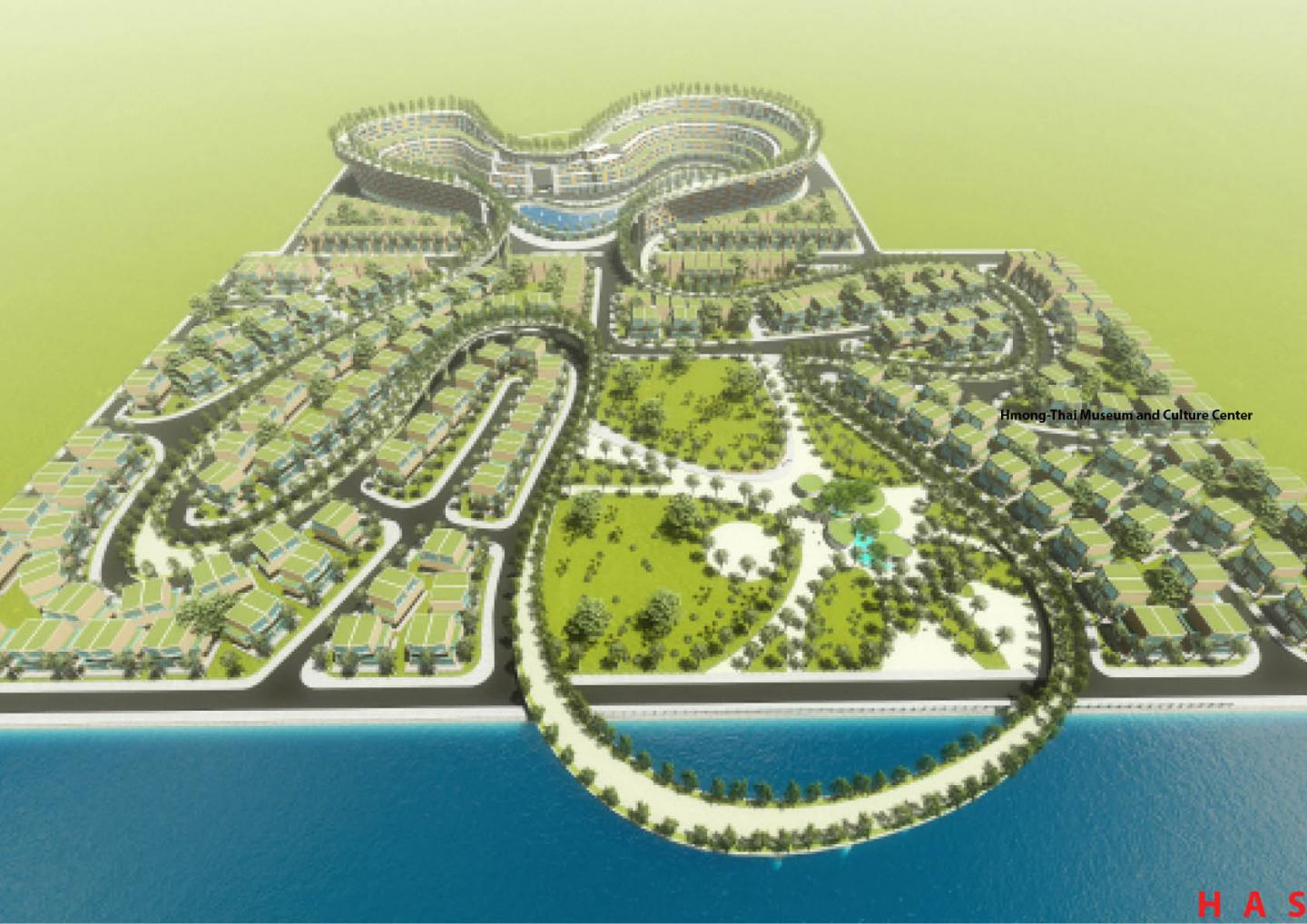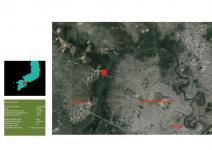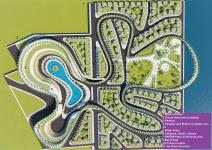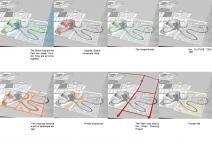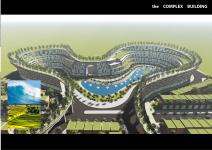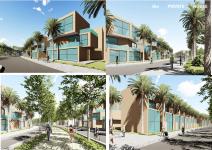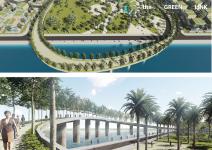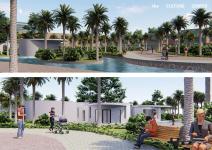PhucAn Elderly Village | The GreenKorridor
The 22 hectare hospital and housing project for the elderly in Long An city ( 30km from Ho Chi Minh city) is very important for the City. Located on the border of Hochiminh and LongAn, the Project would be the link and well place for not only the older people but also the family.
In Vietnamese Culture, the old person doesn’t want to live alone. They always prefer live with all family. But the conflict between generation, the lack of hospitality system and especially the green space bring the sector becoming complicated.
In turn, our design were held by provide our customer with kind environment which promote to be in touch with nature, with the sun, enhancing the close relation between inhabitants of the building.
We try to make the new way of urban space. The Green-Korridor connect the Complex building with the private house.
The Green-KORRIDOR not only break the cold city method but also be- come the public space where people hang out, biking, running..
The architecture of the Complex building and house are smooth, like a leaf as the environment. Almost become the mountain and the river front. The Abstract system of Asian Feng-Shui method: Back Mountain Front water.
The hospital and hotel rooms are lighted and green as much as possible . The Leaf-shape Korridor be- comes a place rich in nuances and spaces in the manner of a small Vietnam village, where people can speak in front of the door of their room-houses fleeing like the home- town.
2019
2021
• Client: Tran Anh Property
• Site : 22.000 m2
• Villa : 10.000 m2
• Elderly complex: 12.000 m2
• Year: 2018 - 2020
HAS ARCHITECTURE
• Location: Duc Hoa, Long An, Viet Nam
•
• Architect: HAS Architecture
• Partner in charge: Nguyen Hoang
• Associate in charge: Duong Chien
• Project Team: Phan Nguyen Thuy Tran , Huynh Khiem, Nguyen Duong, Juno Le, Duy Nguyen, Doan Du, Duong Khang, Phuong Nguyen,
• Executive team and on site team: Duc Tai, Nguyen Van Lam, Nguyen Van Ba
• Sub-Consultants: Nam Thinh JSC
• Structure : RFR Vietnam
• MEP : RFR Vietnam
• Interior, Landscape: MUTA DESIGN
• Construction Document Phase: SOUTH PALM JSC
