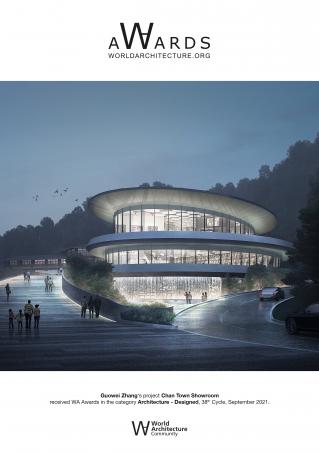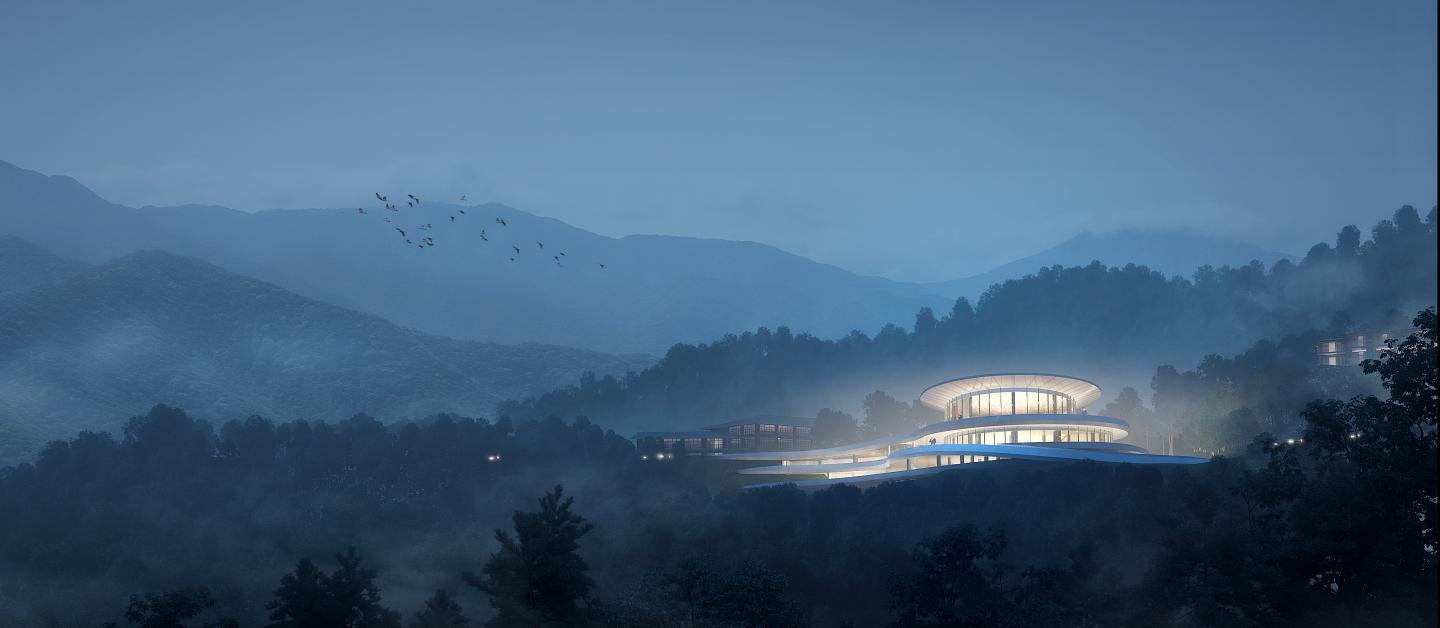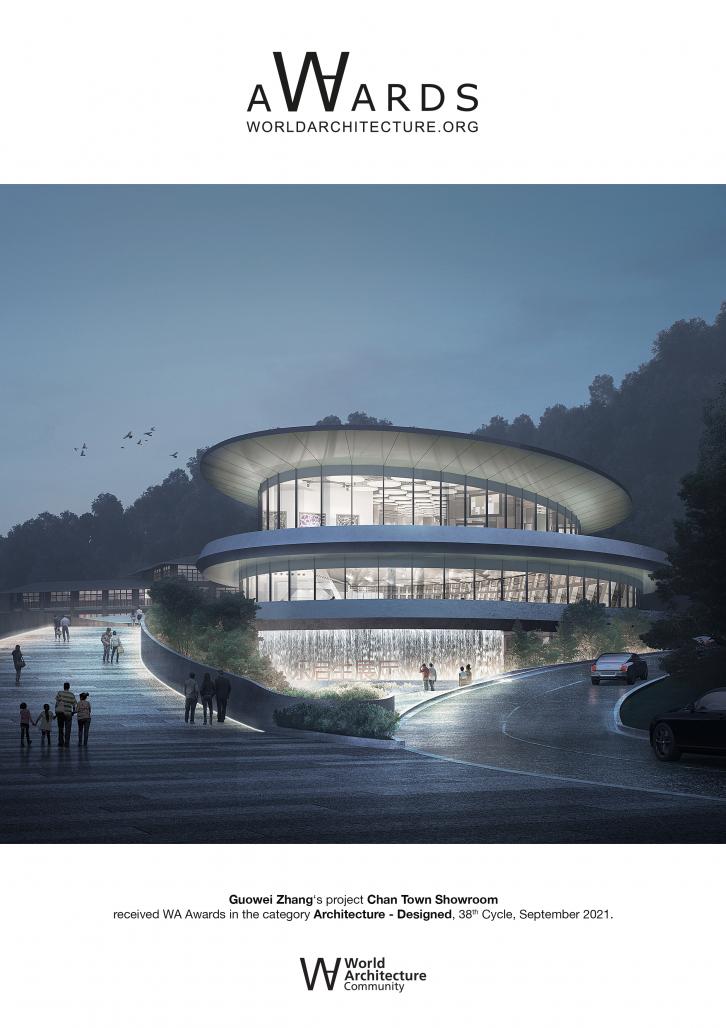Chan Town Showroom is located within the Qianxin Scenic Area of Longnan County, Ganzhou, Jiangxi Province, which is situated at the Qianshan Mountain, a stretch of the northeastern foothills of the Jiu-lian Mountain National Nature Reserve with an average altitude of 600 meters. The half-moon shaped site is halfway on a mountainside, vaguely visible even before arrival while circling up the mountain road. The north side of the site is wide open with unblocked views towards ridges from nearby and afar. The south side bounds the site against the mountain in the back yet divided by a curved footpath spiraling up in the south. The most significant physical condition of the site, on a separate note, is the 8-meter height difference from the east to the west.
The site is currently being used as a temporary parking lot, a critical functional program for the entire Scenic Area. It is not feasible to excavate at a different spot in the forest for another parking lot. Therefore, how to insert the showroom on the site while preserving the current parking function becomes especially important.
The design concept of project is to let the showroom “float” above the parking area.
Meanwhile the incoming visitors from the east and west ends circulate towards each other at different heights until converging at the center of the site. The visitor traffic flow follows the terrain of the mountain like a symbol of Taiji and fully merges into the site, eliminating the visitors’ senses of height difference while they are wandering around the site with a natural transition in between the 8-meter drop. The floating showroom can also be vertically separated from the parking space so that both can exist in harmony with minimal mutual impact.
The entire building is constructed following the form of the mountain. The main building
volume takes a free oval form, looking like a seed spread in the mountain and gradually
merging with the ground, awaiting the greetings from sunshine, winds, and rains, full of hope. The two spiral ramps stretch out like an embrace, just as indicated in the name of the Chan (meaning “sincerely-hearted”) Town, holding together the architecture with the nature and the world in full harmony.
GWP team does not wish to disturb the fragile site with excessive excavation and backfill, and thus create three levels of arc-shaped open corridors as a 24-hour public viewing platform, enriching the experience of viewing the mountains and ridges at different levels.
The project will be completed and put into use in the near future.
2019
0000
Under Construction,Will be completed in 2021
Project size:6578㎡ Size of building:8633㎡
GWP Achitects
Chan Town Showroom by Guowei Zhang in China won the WA Award Cycle 38. Please find below the WA Award poster for this project.

Downloaded 0 times.
Favorited 2 times




