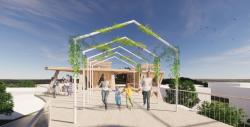To maintain heritage characteristic, the project has adapted existing façade and steel structure. It also proposed new light weight steel column to enhance the existing structure. Using existing roof triangular shaped as V-column as new construction system inspiration idea and module form appearance. Project program has adapted existing building as restaurant, workshop, grocery, and proposed four levels contemporary prefabricated modular building as mixed-use development. In response to the growing global population and pandemic issues. The project has proposed vertical farm in each unit balcony, the user can produce fruit and vegetable with a great nutritional value that could be utilized in supplement to a healthy diet. The commercial building also has vertical farm which could produce fresh fruit, vegetable to small grocery store and neighbors' stores. To reconnect the relationship with local community and enhance the community and client vale. It also creates a collective awareness of the inhabitants, biodiversity, an ecosystem within an innovative and healthy urban agriculture spaces.
Furthermore, to achieve affordable and higher sustainable environment goals, this project also re-use existing timber frames for the balcony of module apartment. Adapted existing brick as recycled material in apartment building service area which could provide a great acoustic performance and stronger structure. It also provides job opportunity for local re-use shops and enhance the connection with surrounding. Regarding the materials selection, the modular building has adopted Glue Laminated Timber (GLT) as main structural materials. GLT is strong structure with superior fire-resistant, great acoustic, thermal and easy to erect and install. Allowing a high degree of dimensional stability and structural capabilities. It also reduces carbon footprint and provide a sustainable living environment. The wall has chosen eco-friendly cardboard panel and waterproof timber claddings as façade materials which create durability, optimal insulation, and aesthetic appearance. Cardboard is a lightweight material and 100% recyclable. It is disassembled and assembled. It also can be transported and connected on site in a day. The floor and internal panel used cross-laminated timber (CLT) which is a prefabricated wood panel and provides dimensional stability. Giving high strength and stiffness properties with lighter weight structures. It is safer and fast to install in shorter construction times.
To prevent noisy transfer from near unit, the project utilized acoustic ceiling for each module which provides an acoustic comfort living area. Using retractable roof to maximize natural light coming into balcony and indoor living area which could be beneficial for vertical garden and enhance indoor and minimize the energy cost. The roof also can be entirely closed to prevent the rain and retracted entirely for star-gaze at night, which gives amazing experience. Installing renewable sources solar tracking system on the top. It is a device for positioning a solar panel or focusing a solar reflector which gives sustainable power generating solution and minimize the consumption. Finally, to maintain vertical farm value and reduce water cost, the building installed rainwater tanks on site which to collect rain and supply stable water resource for each unit vertical farm. It also provides nature water resource for each unit toilet, and common laundry. Creating sustainability environment to the users.
2021
0000
Project Site: The project site is in Lot 1359 (12) Stack Street, Fremantle WA.
Project program has adapted existing building as
restaurant,
workshop,
grocery, and
proposed four levels contemporary prefabricated modular building as mixed-use development.
Turors: Lee Syminton
Carolyn Marshall
Architecture Student:
Wen-Chi Tseng
Engineering Students:
Noel Chen
Desmond Wei Lun Tan
Hao Cheng Foon












