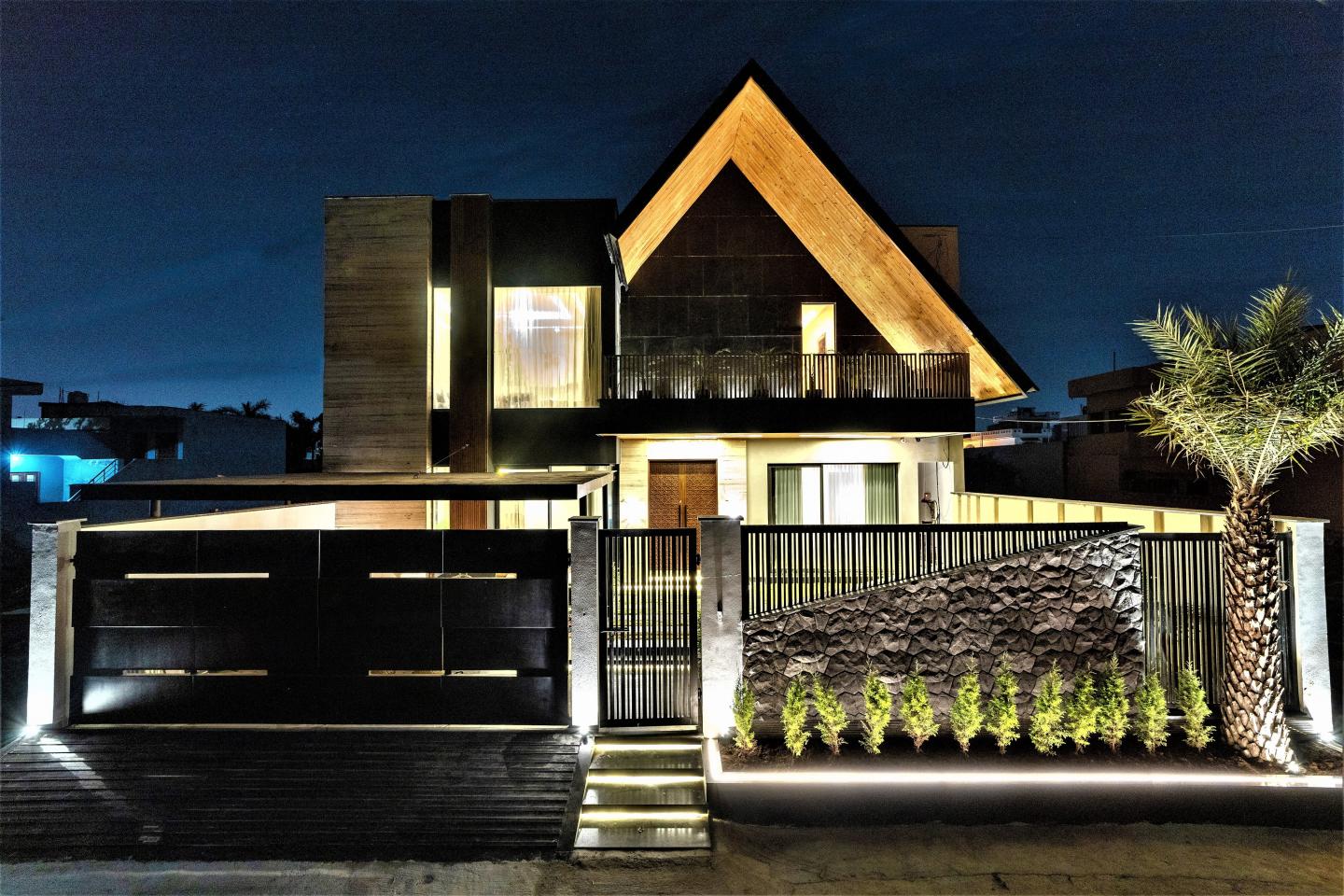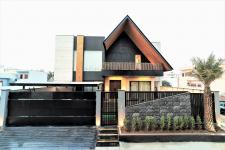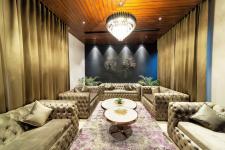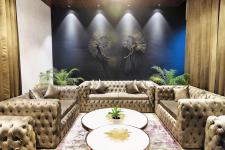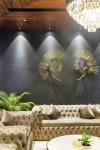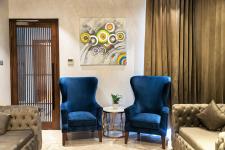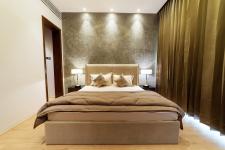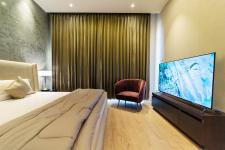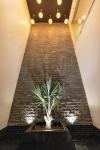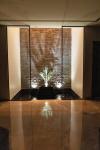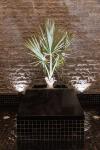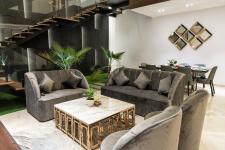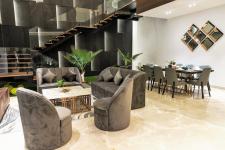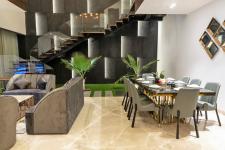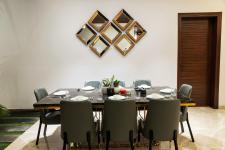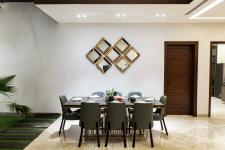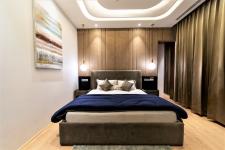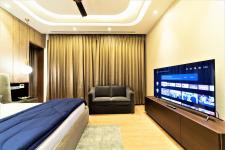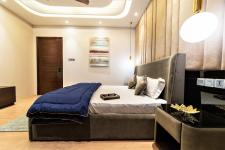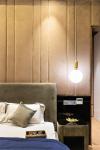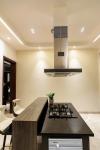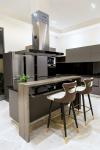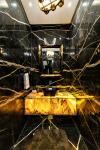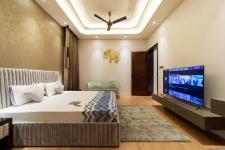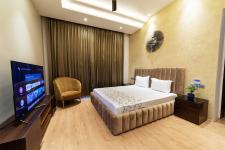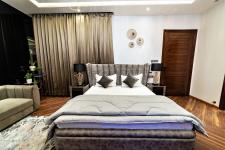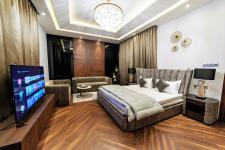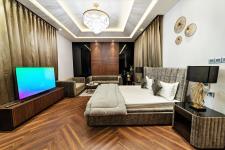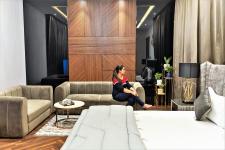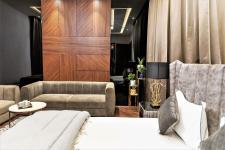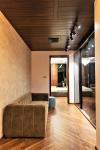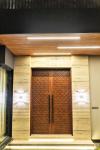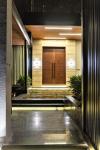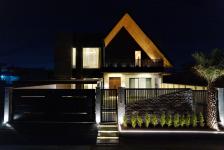A Single private residence for a client wants something refreshing; we try to build beautiful modern residence with appreciating traditional elements. Wide Open Sky light in living area uplifts the whole residence to next level.
Client brief was very clear to us, they generally want more natured house with large open areas' . Having acquired an affinity for a modern aesthetic, owing to their travel around the world.
The material used in the facade justifies the purpose along with the mix of texture's and stone patterns amplifies the look. Main entrance design represents a creative blend of wood and stone, which perfectly goes with the design philosophy. The exterior landscape has been carefully designed, keeping in mind the client preferences and taste, and allowing the house to interact with the outdoors .Open space in living area is the foremost important feature of the house, adding more life to the place .
The Formal Living room is dressed with natural tones, the space accentuated using interesting light fixtures and elements .
Master bedroom is the main commanding suite of the house with leather upholstery bed and natural wooden console . Wood and lacquered glass combination on the focused wall themed the room with its sense of luxury. The interior language is designed to command the elements that enhance the experience of the residents .
Guest Washroom ' Powder Room is very minimise design with black core Italian marble and an onyx countertop . All black themed sanitary-ware with golden faced looking glass .
2019
2021
Project Description:
Name of Project – Heaven House - Jalandhar
Type - Single Private Residential.
Location - Jalandhar City - Punjab.
Build Up Area - 7800 Sqft.
Status - Completed 2021
Brands –
Sanitary ware – Queo
Paints - Asian Paints
Plywood - Duro Ply
Laminated - Marino Laminates
Air Conditioning - Daikin VRV X
Kitchen Appliances - Bosch Kitchen Appliance
Ventilation – Vents
Rugs – D Décor
Principal Architect – Ar. Nitima Gabba
Design Team - Ar. Rohit, Ayush
Favorited 2 times
