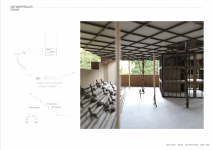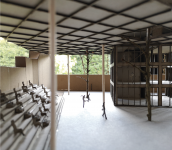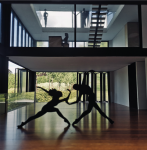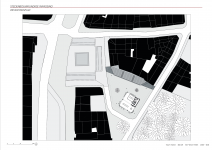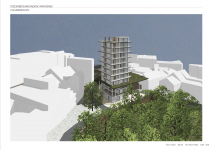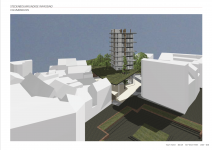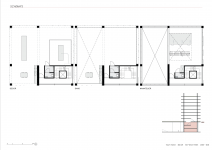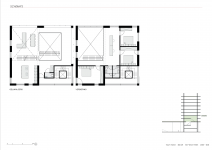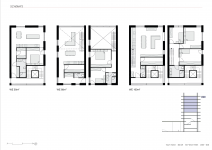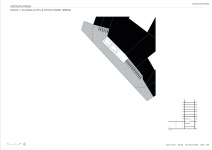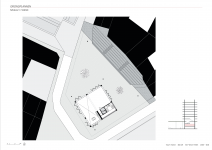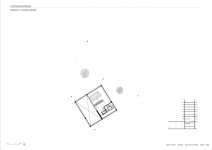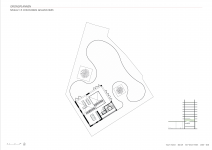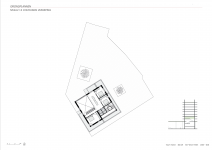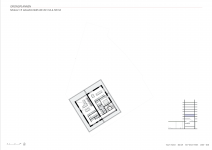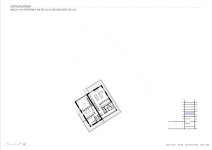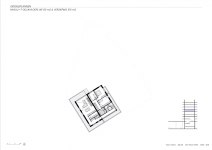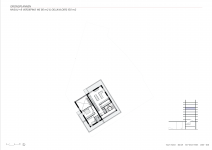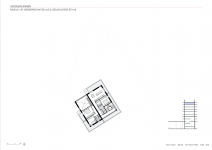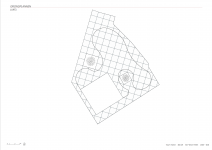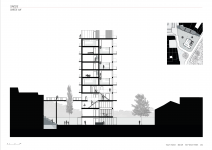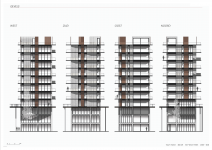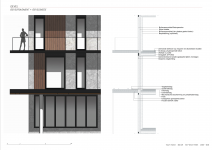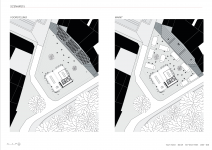For our last assignment of the second bachelor year Architecture at the University of Hasselt, we had to design a mixed use complex containing 3 ateliers for stage building, dancing studio and a costume maker. Because of the work-live assignment we had to provide at least 7 live units.
After I studied the context of our location in the city center of Hasselt, I decided to give back some space to the people. Therefore I designed a tower with a canopy to provide a covered public space to host all kinds of activities like a market, performances or it can also just be a shelter from the weather. I added a tribune so people can rest on it, read a book, meet other people, watch a show, etc. By adding the tribune I could provide the parking space for three cars and twenty of bicycles. The tower itself is separated in two elementary parts by the canopy. Under the canopy I placed al the working-spaces like the stage building, dance studio and the costume making atelier. The ateliers are connected by a co-housing live space on top of it. Next we have al the individual live units going from 50 square meters to 100 square meters. I choose to create flexibility so when you're single you can live in a smaller unit and still work in the building. After family expansion you can easily move to a bigger unit. All units have there own privity outside space, but can all use the common roof terrace as well. The canopy also has a second function and provides a nice big, green outside space for the co-housing live space.
2021
2021
/
Taryn Traest as Student Architecture Second Bachelor
Project for second Bachelor Architecture Uhasselt
Mentor: Peter Vandemaele Architect and mentor UHasselt


