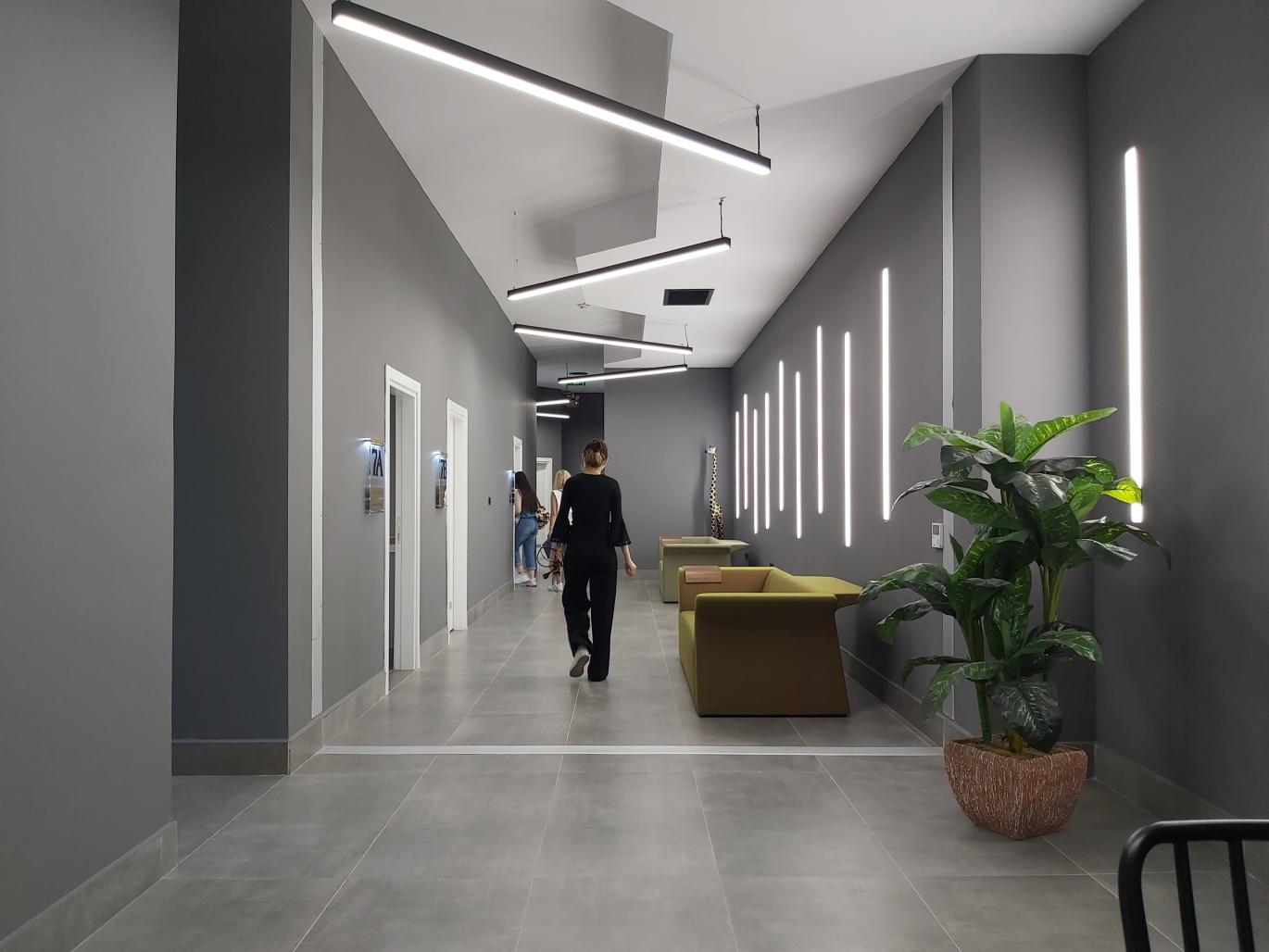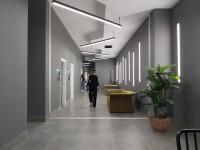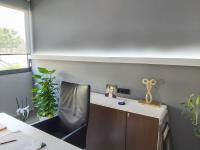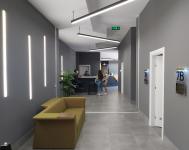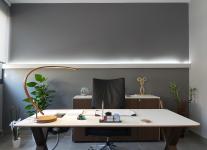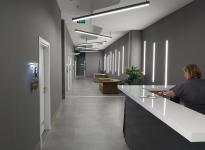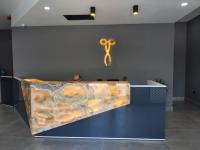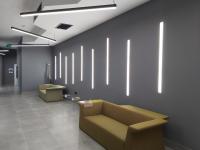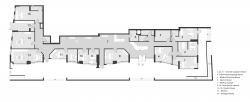The Clinic that is asked to be designed is a mixture between a co-working space and a polyclinic. All doctors have their own room, yet they share their common spaces and common services.
The clinic is located on the ground floor of a newly made apartment building in the most crowded urban area of İzmir/Turkey. During the initial design process mediation between the regulations of the medical buildings in Turkey and the desires of the owner lead to the creation of the design.
The clinic provides beauty services such as weight loss programs, dental care, and regular checks that are made for patients after their surgeries which are made in hospitals rather than the clinic itself. Therefore, it is decided that the clinic should resemble more like a modern and hygienic beauty salon as well as a clinic.
It is possible to divide the plan in half from the reception area. The right side is reserved for the offices of doctors who rarely see patients and management functions. The left side of the plan is for more dynamic functions of the clinic.
Since interacting with the daylight in the doctor’s offices is made mandatory with regulations, the waiting areas are rather devoid of sunlight. The patient will spend the majority of their time in the waiting areas therefore the waiting area space is more dynamic than the other spaces of the design. Because sunlight is blocked by the clinic rooms, to maintain a well-lit, comfortable, and contemporary atmosphere, wall-mounted lighting fixtures are used as well as a dynamic celling accompanied by linear lighting elements.
2020
2021
398 m2
Gönenç Kurpınar
