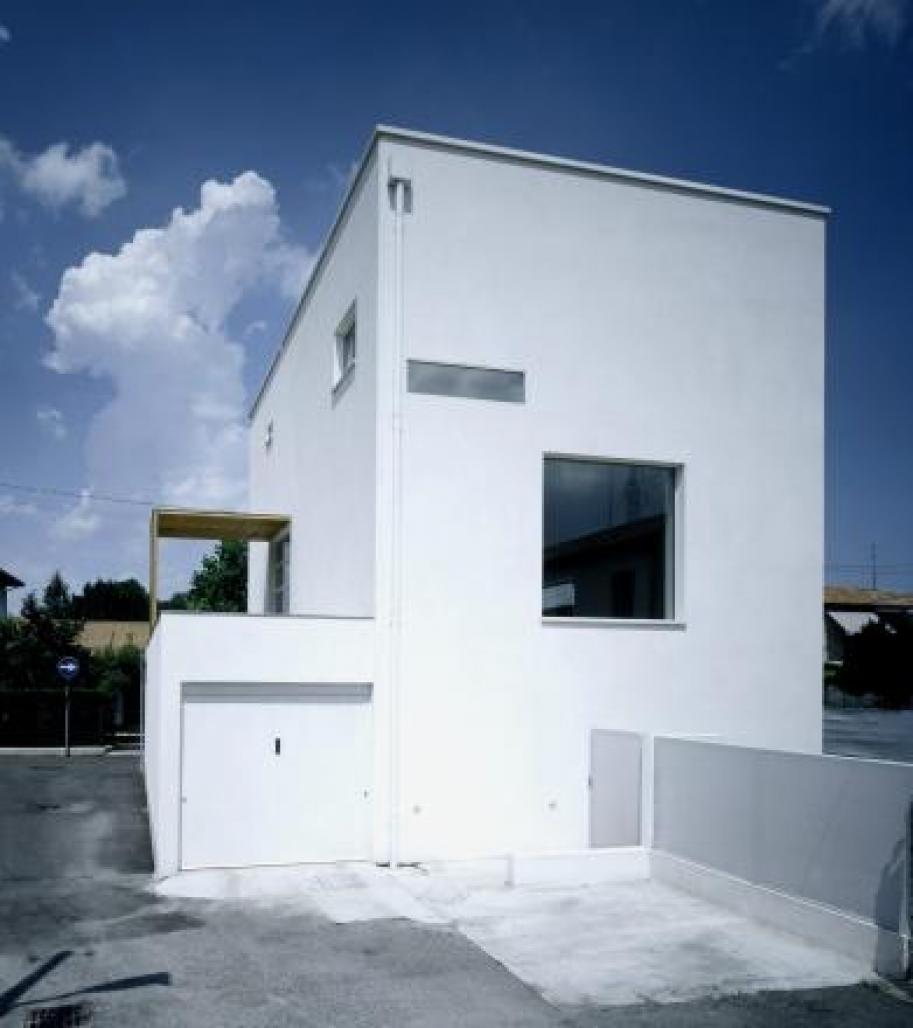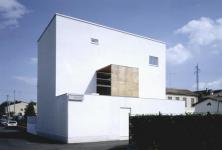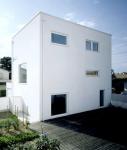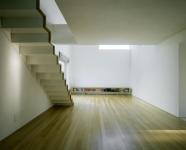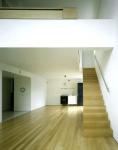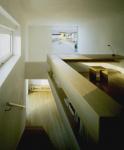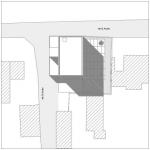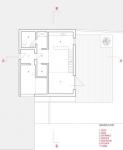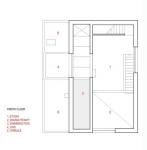SINGLE-FAMILY HOUSE. The intervention consists of the demolition and then reconstruction of a three-storey house, delimited by two roads on the north and west sides and by a small property to the south-east, just outside the city of Padua. The desire to recalibrate the existing volume and the regulation imposing the preservation of the original volume determined moving back the first floor, therefore creating a base of a floor. The patio, which gives access, covered by a porch in marine wood, and the garage which filter the road to the west are located in this volume. The house consists of series of spaces, which are illuminated differently and connected by a vertical way, which starts from the living room with the two-storey ceiling and gives access to a loft, where a small indoor pool can be found, and ends in the bedroom area on the second floor. In the sequence of these spaces much attention was paid to the sensations given by the space and light. The materials used in both the construction and the furniture are natural. The walls are made of a double wrapping of tile with a cork mattress placed in between: the 45-cm thickness guarantees good thermic inertia. All flooring is made of wood treated with oil and are laid on a radiating panel. The constructive details are simple and essential
2001
