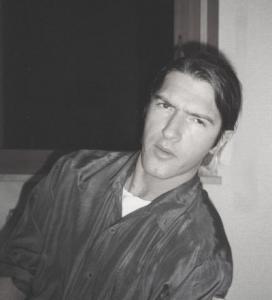Enrico Franco (Vicenza, 11.01.1964). He has studied Architecture attending IUAV in Venezia where he got degree in 1995. During a collaboration by Studio Vesentini Associati he worked on the realization of the Pastoral Center of S.Vincenzo in Oderzo, awarded during the 5th edition of the “Premio Architettura Città di Oderzo”. In 1999 he has won first prize in the competition for the traders' headquarter of Bolzano (with architects Wielander and Winkler), completed in 2002.
In 2000 he has attended the Workshop “an urban space in Vicenza” with A.Siza. In 2003 he has won first prize of “Premio di Architettura Barbara Capocchin”, with house Cavazzana. In 2004 he has won the Selection (Silver targa) of the european architectural prize “Luigi Cosenza”.
Along with Arch. W.Tcholl he has realized in 2005 the new headquarter of Mondadori offices (cascina Tregarezzo). In 2007 he got a honourable mention in the “Luigi Piccinato” prize with the Archeological Pavilion in Adria. He has taken part with F. and M. Mateus and L. Peretti in the preselection competition of the Auditorium in padova. In 2005 he has been selected for the national exhibition “Architetti interpretano la casa di abitazione italiana” - Cittadella (PD). In 2006 he was invited to the project workshop “Costruire un luogo urbano” promoted by the cultural association “la città complessa”. He has recived also many awards in national and international competitions.
Enrico Franco (Vicenza, 11.01.1964) studia architettura presso l’Istituto Universitario di Architettura di Venezia dove si laurea nel 1995. Collabora con lo studio Vesentini Associati per il Centro Pastorale di S. Vincenzo in Oderzo premiato alla quinta edizione del “Premio Architettura Città di Oderzo”. Collabora con l’arch. Werner Tscholl nel progetto di un edificio terziario a Novoli (FI) -esposto alla Biennale di Architettura di Venezia 2002 . Viene segnalato al concorso per la realizzazione di una palestra a Malles e al concorso dell’Istituto delle Orsoline di Brunico . Vince il primo premio nel concorso per la realizzazione della Sede dei Commercianti di Bolzano (con arch. Wielander e Winkler) completata nel 2002. Nel 2003 vince il Premio di Architettura “Barbara Cappochin” con casa Cavazzana. Nel 2005 viene selezionato per la mostra nazionale “architetti interpretano la casa di abitazione italiana”- Cittadella (PD) e vince la Selezione (targa d’argento) al Premio Europeo di Architettura “Luigi Cosenza” ed.2004.
Attualmente si occupa della progettazione del padiglione espositivo-museo archeologico di Adria.Con l’arch. W.Tscholl è fase di costruzione la nuova sede ad uffici Mondadori (Cascina Tregarezzo).
Architecture
Building Construction
2 buildings
No posting


