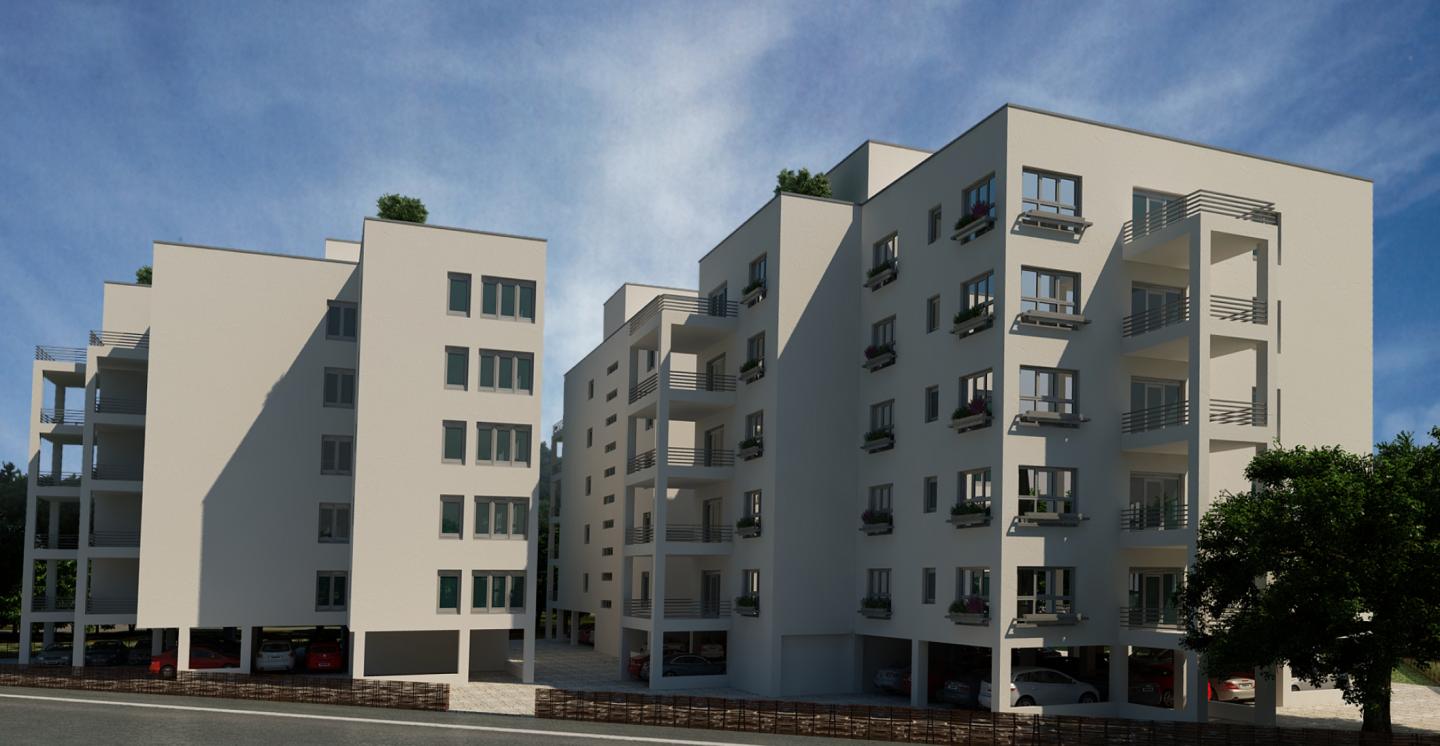The complex consists of fifty-five residential units for permanent or temporary residence. One of the most important demands of the employer was a six-story complex, one floor of which is dedicated to parking and the other five floors to residential units.
The project land with unknown geometry is 3586 square meters and stretches from south to north in Mazandaran, Namak Abroad region. The land is relatively flat and accessible from West Street.
According to the geometry of the land and the position of the sea and the forest, the blocks were positioned at an angle to the geographical direction. In this way, it became possible to see the sea and the forest at the same time for most of the units and blinds between the blocks.
Set by considering the following in three blocks
Organized separately:
- Good view of the sea in the north and the forest in the south.
- A series of appropriate accesses to create a sense of belonging.
- Appropriate and desirable relationship with the surrounding nature.
- Organizing in proportion to the function of each space.
- Proper orientation of the lineage towards the desired wind, radiation, and rain inclination.
- Suitable volume for creating blinds and natural ventilation.
The ground floor of the blocks is dedicated to parking spaces, lobbies, and vertical access. On this floor, only the lobby and vertical access are closed by a wall. In this way, at this level, the set has a wider view and air flows between the blocks.
The first to fifth floors are dedicated to residential units. The area of different units varies from 80 to 110 square meters. The spaces of each unit, which are divided into day and night spaces based on the time of their use, are separated from each other at the entrance of the unit.
2010
The project land with unknown geometry is 3586 square meters and stretches from south to north in Mazandaran, Namak Abroad region. The land is relatively flat and accessible from West Street.
Navid Naseri






