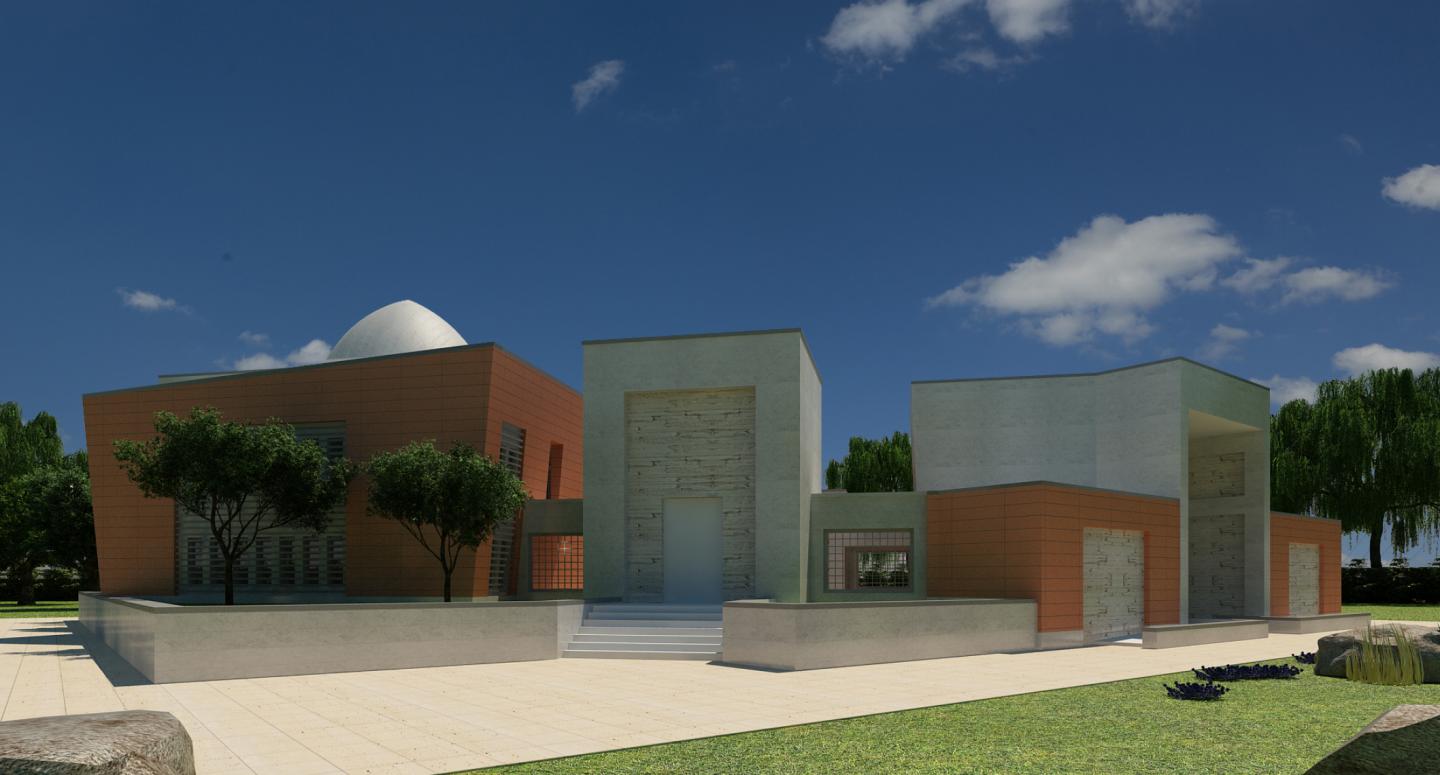The prayer hall is Al-Ghadir Campus. Al-Ghadir Campus is a service, welfare, and entertainment complex for the use of NAJA members and if needed by the general public. The design of the two-story building, including spaces such as the men's nursery, the women's nursery, the ablution room, and the toilet, the water house, the residence of the mosque attendant, the library, and the meetings, were among the most important demands of the employer.
The project land is located in a part of the Al-Ghadir campus in the 18th district of Tehran. The uses of the building were organized into two floors according to their function.
Anticipating the middle courtyard, the mosque will be divided into two parts. The service booths and the main entrance of the building are located in the northeast and the naves with their micro-spaces are located in the southwest of the courtyard. The location of the mosque is an open area made it possible to access it from three sides.
The house of the mosque attendant, toilets, bathrooms, library, naves, and water baths are on the ground floor and two meeting rooms are on the first floor.
The project land is located in a part of the Al-Ghadir campus in the 18th district of Tehran. The uses of the building were organized into two floors according to their function.
Anticipating the middle courtyard, the mosque will be divided into two parts. The service booths and the main entrance of the building are located in the northeast and the naves with their micro-spaces are located in the southwest of the courtyard. The location of the mosque is an open area made it possible to access it from three sides.
2018
The project land is located in a part of the Al-Ghadir campus in the 18th district of Tehran. The uses of the building were organized into two floors according to their function.
Mohamad Abdi








