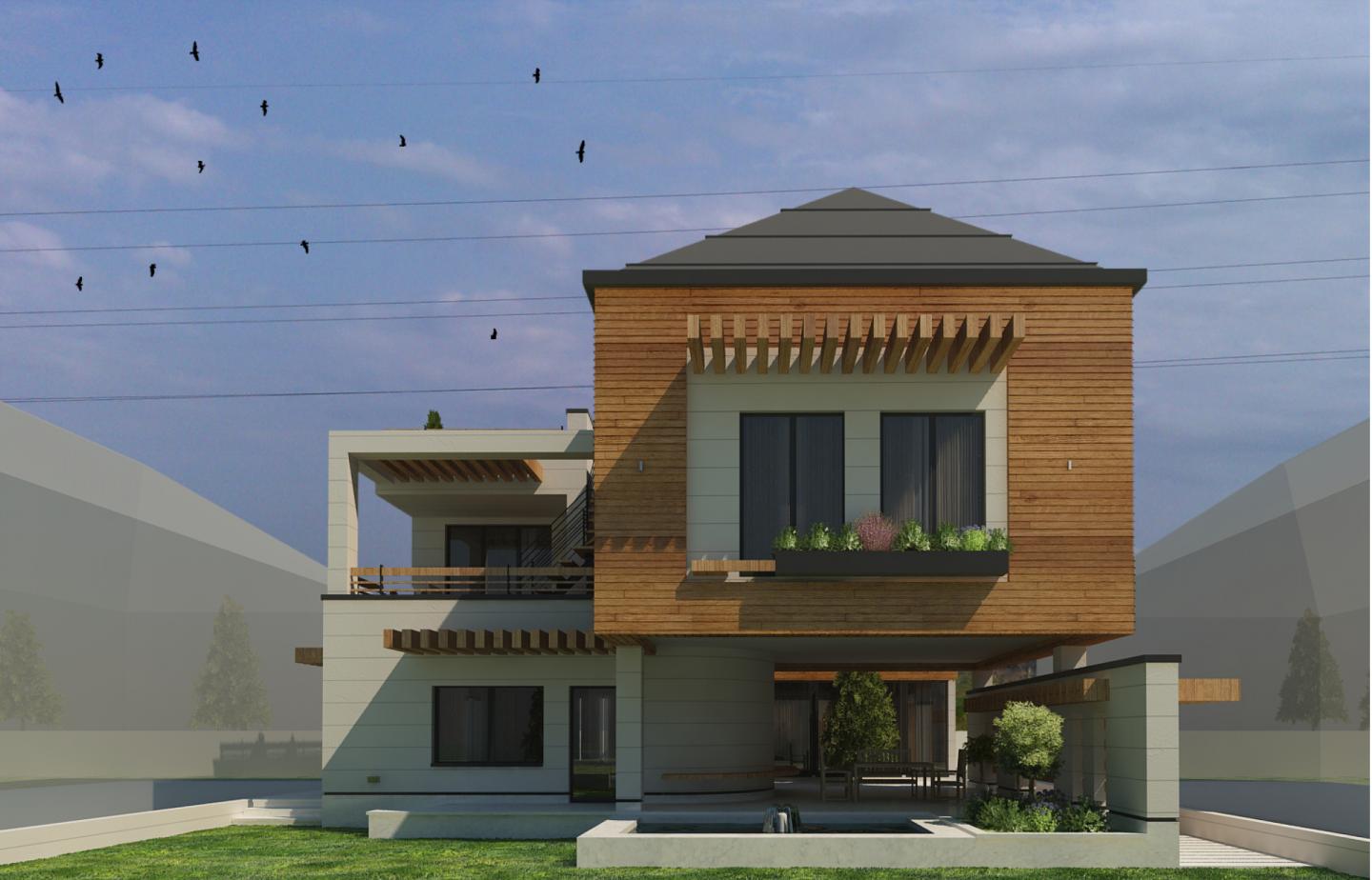It is a house for personal use on weekends and holidays. The most important demands of the employer were a two-story building with a view of the surrounding nature and spaces such as living room, reception, TV watching, guest sleep, master bedroom, service, storage, terrace, and backyard.
The project land, which has a rectangular geometry of 17 by 32 meters and stretches from south to north, is located in a villa complex in Mazandaran province, between the cities of Royan and Nowshahr. Due to the proximity of the sea and the forest in this part of Mazandaran, the project land is in a favorable position.
The ground floor is dedicated to the kitchen, storage room, reception, dining area, TV watching area, and guest bedroom. This floor is divided into two parts, north and south, which are connected by a corridor. The entrance area, bathroom, and kitchen are located in this communication joint. The location of the kitchen adjacent to the entrance space provides convenient access to it. The northern part of this floor, which is a more cozy place, is dedicated to the reception, TV watching, and dining areas that are most used during the day. By splitting the house in two, these spaces also benefit from southern light. The southern part of this floor is dedicated to the guest bedroom.
On the first floor, the master bedroom has two bedrooms, a private living room, and two terraces, one facing the sea and the other facing the forest. There is a staircase from the south terrace to the flat part of the roof of the house. The flat roof, in addition to allowing more people to be outdoors, is a simultaneous view of the mountains and the sea.
Predicting communication corridors with north-south elongation at the floors and openings at the beginning and end of it makes it possible to blind the air day and night. Also, in different spaces, as far as possible, opposite openings are foreseen in the north and south walls. To control tilting, there is minimal openness in the western wall.
The spaces were organized in two floors of the house based on the time of their use during the day and night and the people who used them. Spaces that are used during the day or designed for guests who may not be very intimate are located on the ground floor and the bedrooms that have a private function or are used at night are located on the first floor. The low width of the project land stretches south to north of the building and consequently causes problems in lighting and spatial division. The spatial projection in the middle and the splitting of the house fulfilled the aforementioned cases and became a suitable place for the main entrance of the house.
2014
The project land, which has a rectangular geometry of 17 by 32 meters and stretches from south to north, is located in a villa complex in Mazandaran province, between the cities of Royan and Nowshahr. Due to the proximity of the sea and the forest in this part of Mazandaran, the project land is in a favorable position.
Emran Nazarian







