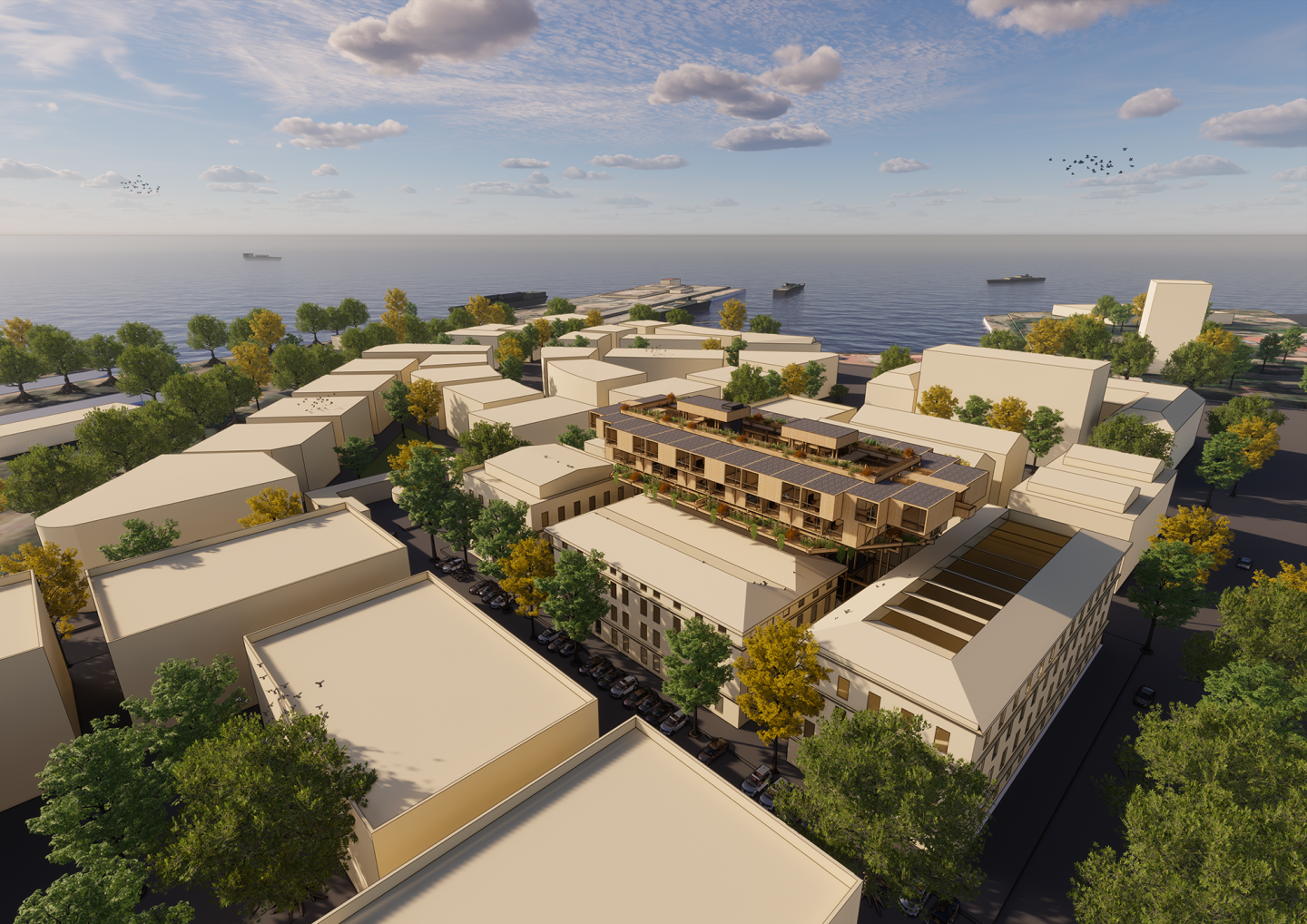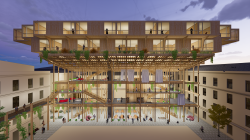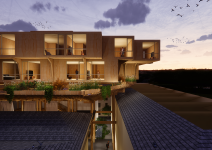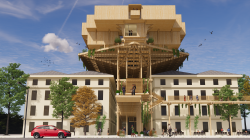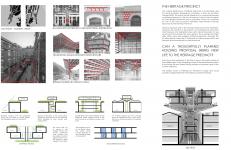CAN A THOUGHTFULLY PLANNED HOUSING PROPOSAL BRING NEW LIFE TO THE HERITAGE PRECINCT?
From the hunter gatherers of the Stone Age to the public homes of the Middle Ages, to the boarding houses of the Industrial Revolution & the World war era, shared living has been a prominent part of the human existence.
The project looks at inserting an elevated housing and social pockets wedged between the existing commercial blocks.
Considering the relevance of the historic precinct, and the current trend for shared living, our proposal looks at creating a 50 rooms co-living super block that is sustainable and self-sufficient (energy, water, food and waste). Residents will have their own bedroom and bath spaces but will share common cooking areas, living spaces, gyms, theatres, workspace, laundry etc.
Social & community spaces are planned in the lower level of the proposal. These comprise of open terraces with metal/ outdoor fabric curtains for privacy. These terraces also connect to various adjoining office floors at different levels. An inverted roof form (acts as a separator between the living block & the social, communal areas situated below. This space also houses the stepped farms which will cater to the residents as well as the cafes/ restaurants around the precinct.
The residential floors are inspired by the traditional wooden homes in India as well as detailing of the Malad Stone Office buildings in the precinct. The rooms are stepped, cantilevered providing necessary shade from the harsh sun and rain in our tropical climate. The staggering plan of the rooms forms an association with the ashlar stone courses.
2021
FOR A PROPOSAL OF THIS SCALE & COMPLEXITY, CROSS LAMINATED TIMBER IS THE PREFERRED MATERIAL OF CHOICE
The courtyard chosen for this exercise is 14mts wide and 52mts long. CLT towers can be ingeniously inserted into inept, narrow urban spaces which can be seen as a shortcomming for other construction materials. This is only possible in CLT with its completely modular design and its easy construction process. Because of the materials lightness – CLT can also be used to build on top of other structures. These principles of CLT are explored in this proposal.
Amay Gurkar
Vittal Sridharan
Kartik Gala
