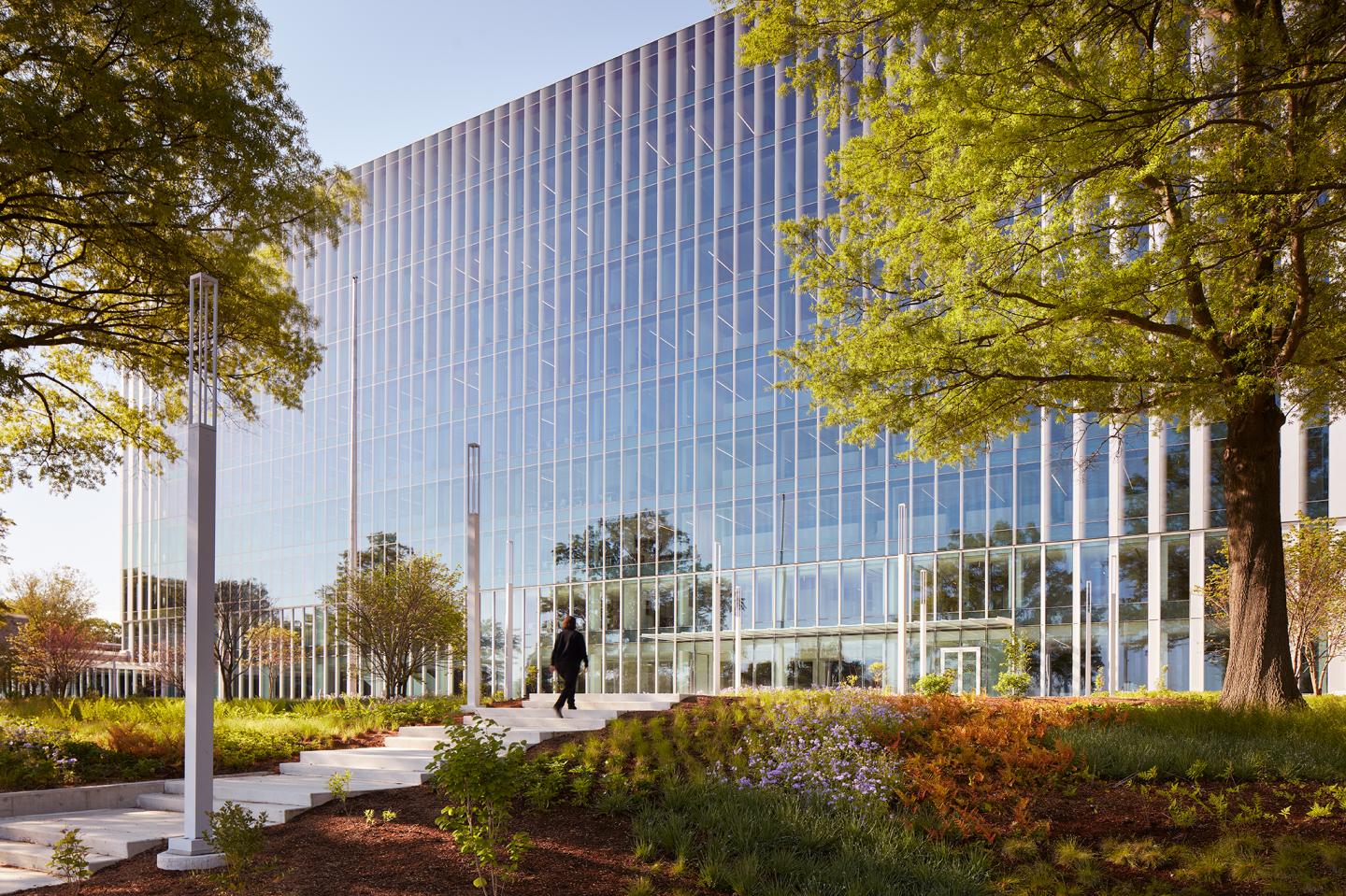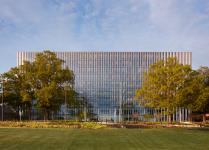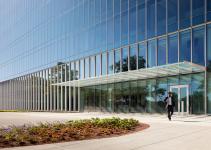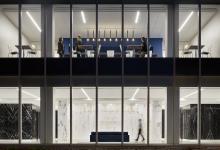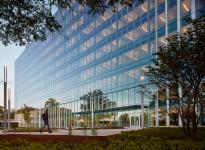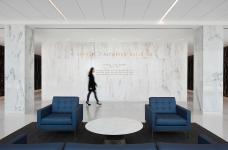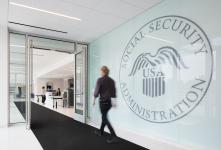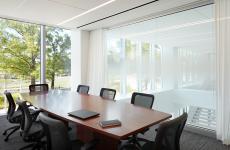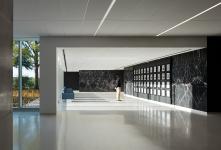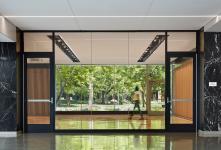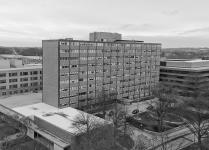Located on Social Security’s main campus outside of Baltimore, MD is the Arthur J. Altmeyer Building, the original 1959 signature building on campus that sits at the main entry to the campus. This ten-story, concrete-framed building is home to the executive leadership team of SSA, houses the campus’s boiler plant in its lower level, and has had no major alterations since its inception. Reflective of its era, the interior layout allowed minimal daylight penetration to the interiors and an occupant density of 280 GSF per person. The uninsulated envelope allowed temperature swings of 15 to 20 degrees.
Tasked with a complete re-cladding, all-new mechanical systems, new stairs and elevator cores, and a complete interior overhaul with a goal of achieving 150 GSF per person to maximize the building’s capacity, our team maximized open office work areas and shifted offices to the interior core of the floor plate. The result provided daylight and views to all occupied areas of the building, achieving the targeted 150 GSF per person design standard. This increased the capacity of the building by 33% and allowed critical support segments to be located under one roof.
The exterior envelope design required a rigorous energy model and close collaboration between the mechanical engineer and the exterior envelope design team to maximize the energy performance of the building. A unitized exterior façade varied from elevation to elevation to minimize heat gain and glare on the south, east, and west elevations and maximize daylight on the north façade. Glare was addressed through use of a fritted glass that varied across each façade in response to the immediate context. The project achieved LEED Silver certification. The existing campus boiler plant could not be modified and thus limited our ability to reach a higher LEED certification level. Even with the limitations of the campus boiler plant, the façade design transforms the building’s performance. The innovative façade successfully transformed a building, which previously performed well below modern energy code standards, to one that now outperforms ASHRAE baseline values by 14.8%.
DESIGN APPROACH
Julie Snow and Matthew Kreilich were lead designers for the Arthur J. Altmeyer Federal Building Modernization project. Snow Kreilich Architects led the design and documentation of the exterior envelope, public spaces, auditorium, and circulation spine in collaboration with HGA who designed the workplaces for Social Security. The building occupies the primary location on Social Security Campus and acts as the welcoming building to campus. The transformation and modernization of this building was both symbolic of the investment in the future of Social Security and paramount to supporting the mission critical services of this agency.
The façade was conceived around the ideas of occupant comfort, energy performance, and security. Thermal comfort, glare, and maximization of daylight to all occupied spaces informed the overall design concept. Each façade of the building is specifically tuned to the solar orientation and mechanical systems within the building to maximize performance in a site-specific format.
The lobby reuses and reconfigures some of the original treasured materials and aspects of the space including the white and black marble, and memorial plaques. The security sequence is more gracious, allowing it to operate more efficiently.
Working with HGA Architects, the overall workplace flow and layout was transformed to maximize occupancy and reduce overall demand for leased space throughout the Baltimore area. All 13 components within SSA were able to bring their supporting staff within the facility to better meet their mission.
The facility will stand as a testament to GSA’s commitment to value driven modernization projects that support their tenants growing and changing needs.
2019
2021
Client: GSA
Location: Woodlawn, MD
Size: 10 stories 204,838 GSF
Scope of Work: Reclad and major renovation
Sustainability: LEED Silver. Achieved through full building energy modeling along with enclosure commissioning and enhanced commissioning with an emphasis on occupant comfort.
Systems: VAV with Energy Recovery plugging into an existing campus boiler plant
Key Materials (Exterior): Anodized aluminum plates and Low-E, fritted, laminated glass within panelized façade units
Key Materials (Interior): Re-used/reconfigured stone, exposed existing structure, wood, and acoustic panel
HGA: Architect & Engineer of Record
Snow Kreilich Architects: Design Architect & Architect of Record (Façade)
Studio NYL: Façade Consultant
Hensel Phelps: General Contractor
OLIN: Landscape Architect
Wiles Mensch Corporation: Civil Engineer
Woods Peacock (Beginning) HGA Structural (End): Structural Engineer
HGA Mechanical: Mechanical Engineer
HGA Electrical: Electrical Engineer
Summit Fire Protection: Fire Protection Engineer
Polysonics: Acoustic / AV / Security (Building)
Hinman: Blast & Site Security Consultant
Toscano Clements Taylor (TCT): Cost Estimating
Sustainable Design Consulting, LLC (SDC): LEED Consultant
WDP & Associates: Enclosure Commissioning
Photography: Kendall McCaugherty © Hall Merrick Photographers
