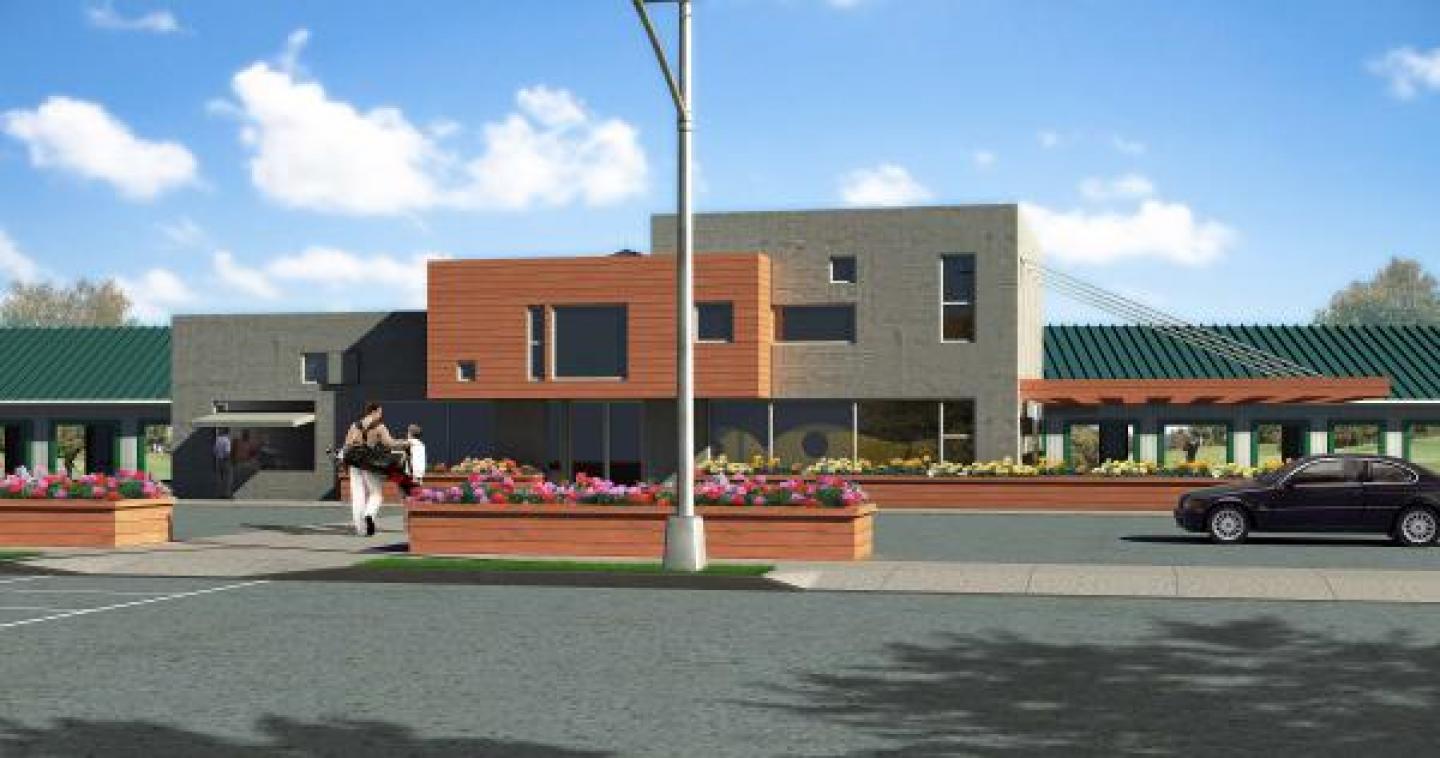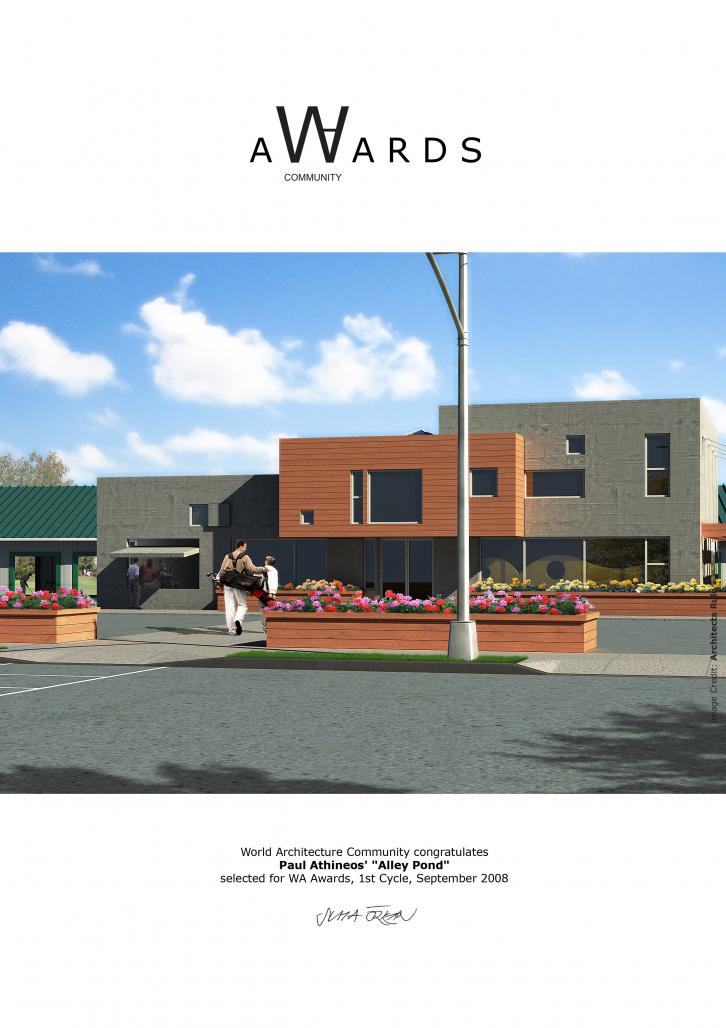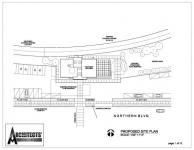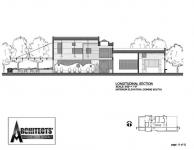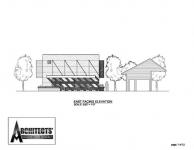Link up to delight in the proposed project ALLEY POND PARK which features an 18-hole miniature golf course, a nine-hole kiddie course {both designed by Harris Miniature Golf Courses Inc.} and an 88 tee-stall driving range as well as a pro shop and snack bar housed in an inviting 2,300-square-foot clubhouse. In harmony with the land and designed to maximize sunlight, the low-slung, flat-roofed clubhouse is both inviting and energy efficient. A central glass atrium captures sunlight all day long. A particularly striking feature is the high, raking ceiling in the snack bar, flooded with sunlight by the atrium, and, when the sun goes down, studded with energy-efficient Halogen up lights which create evening drama.
Clad in cool, grey concrete and warm, cedar wood accented with bold geometric windows echoing the building’s shape, the clean-cut clubhouse is designed with environmentally sensitive materials such as recycled glass terrazzo countertops and sustainably harvested woods. The stylish, sunny clubhouse includes an outdoor patio where patrons can sit enjoy scenic views of the garden and kiddie course.
Architect Paul Athineos swung into action after the client, Bogopa Service Corporation, asked for an eco-friendly “green” clubhouse. Athineos designed a clubhouse that appeals to families, young people on a date as well as weekend warriors and senior citizens. The clubhouse is a place for golfers to putter around and have fun. The children can play while their parents sit on the patio and enjoy the view. The proposed plan calls for demolishing the existing clubhouse and relocating the new and improved clubhouse north of its previous location within a few feet of the existing tee stalls. Why demolish the current building? It’s a well-known fact that there is now an onsite traffic flow hazard which the proposed new location eliminates by requiring all drivers to safely exit the parking lot at the traffic light. While the proposed plan will cost the lease holder, Bogopa, more to implement, the extra investment insures patrons a safer, more enjoyable driving experience both on and off the course.
The steel-frame clubhouse is clad in cool grey concrete and warm cedar wood with geometric windows piercing the façade which allows natural light to flood the interior space. Of course, the windows {both on the façade and in the atrium} open to allow cross winds to circulate and help minimize the amount of energy used for heating and cooling.
The smooth concrete finish is durable, fire and insect-resistant {may be crushed and used for sub-base material or fill if removed}. Cedar wood weathers well in the Northeast. The interior space includes stylish polished concrete floors, light, bright bamboo floors {bamboo is a fast-growing hallow grass} and ceramic tile in the restrooms. Countertops for the snack bar, restrooms and cashier counter consist of recycled glass {see cut sheets in the presentation booklet}.
The rectangle-shaped clubhouse consists of a snack bar/lounge, kitchen, restroom, pro shop and staff office all of which is contained with a 2,312-square-foot space. The building consists of two volumes bisected by a gracious entryway flooded with light through an glass atrium that runs the entire length {south to north}.
The snack bar/lounge is conveniently located to the right where patrons enter the building. It contains a seating which can be easily rearranged to accommodate patrons. An early morning coffee and pastry may be the perfect way to start the day before hitting a bucket of balls. Alternatively, it makes for a great place to have a light lunch and cold drinks when golfers are finished.
Adjacent to the snack bar is the outdoor patio with a glass covered aluminum trellis faced with wood along its exterior perimeter. This canopy will allow visitor to enjoy the outdoors even if it rains. The floor surface is gravel base several inche
2006
Alley Pond by Paul Athineos in United States won the WA Award Cycle 1. Please find below the WA Award poster for this project.

Downloaded 542 times.
Favorited 2 times
