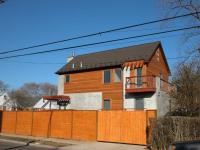This was a single family home that has been converted to a two family. This new multi family residence exemplifies the highest principles of design and construction. Structural elements have been designed to exceed the current minimum building code requirements in anticipation of severe weather conditions predicted by environmentalists and scientists throughout the world.
Apparently some designphobic neighbors thought the chimney looks like a church steeple and tried on numerous occasions,unsuccessfully, to have the construction stopped, hence, the name "Steeple Project".
This little gem {under 2000 square feet} is very eco-friendly with bamboo kitchen cabinets, recycled glass counter-tops, recycled aluminum tile back-splash, no VOC paint, a highly efficient wood-burning fireplace {which can heat the entire building}, cedar and recycled cement siding not to mention that Feng Shui design principles which were used to insure health and prosperity.
This was a fun project!
2007
2008
Steeple Project by Paul Athineos in United States won the WA Award Cycle 2. Please find below the WA Award poster for this project.

Downloaded 161 times.
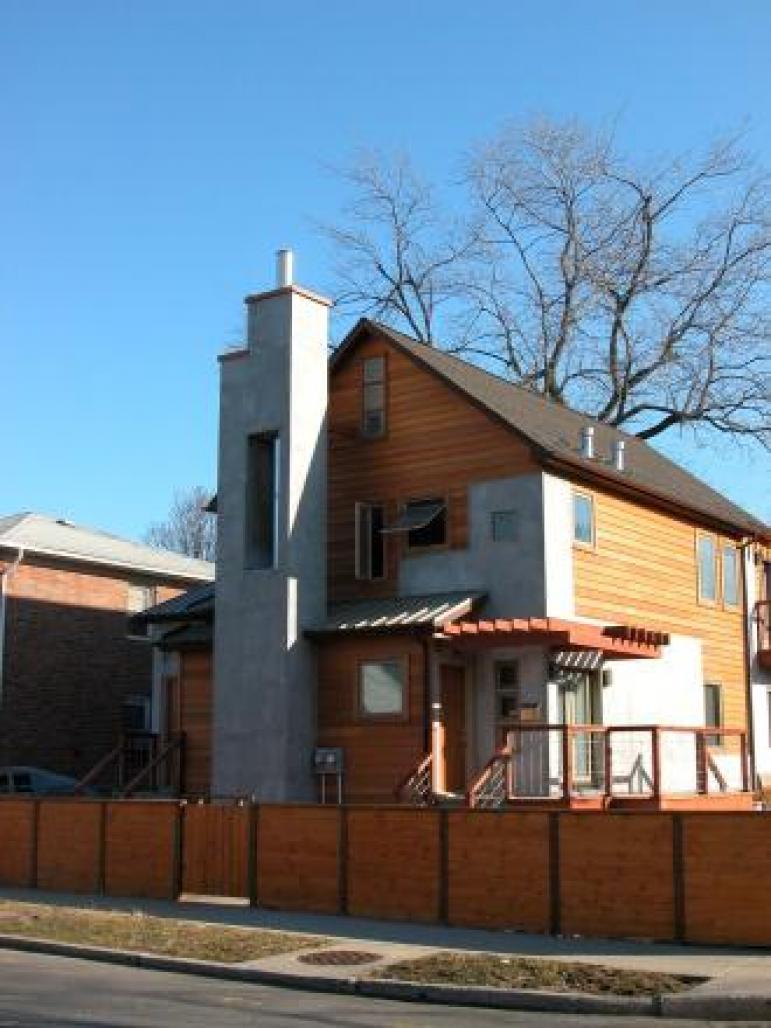


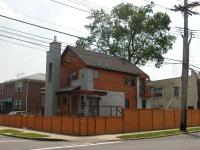

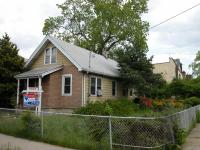
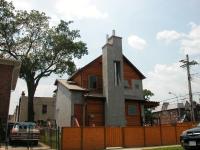

.jpg)

