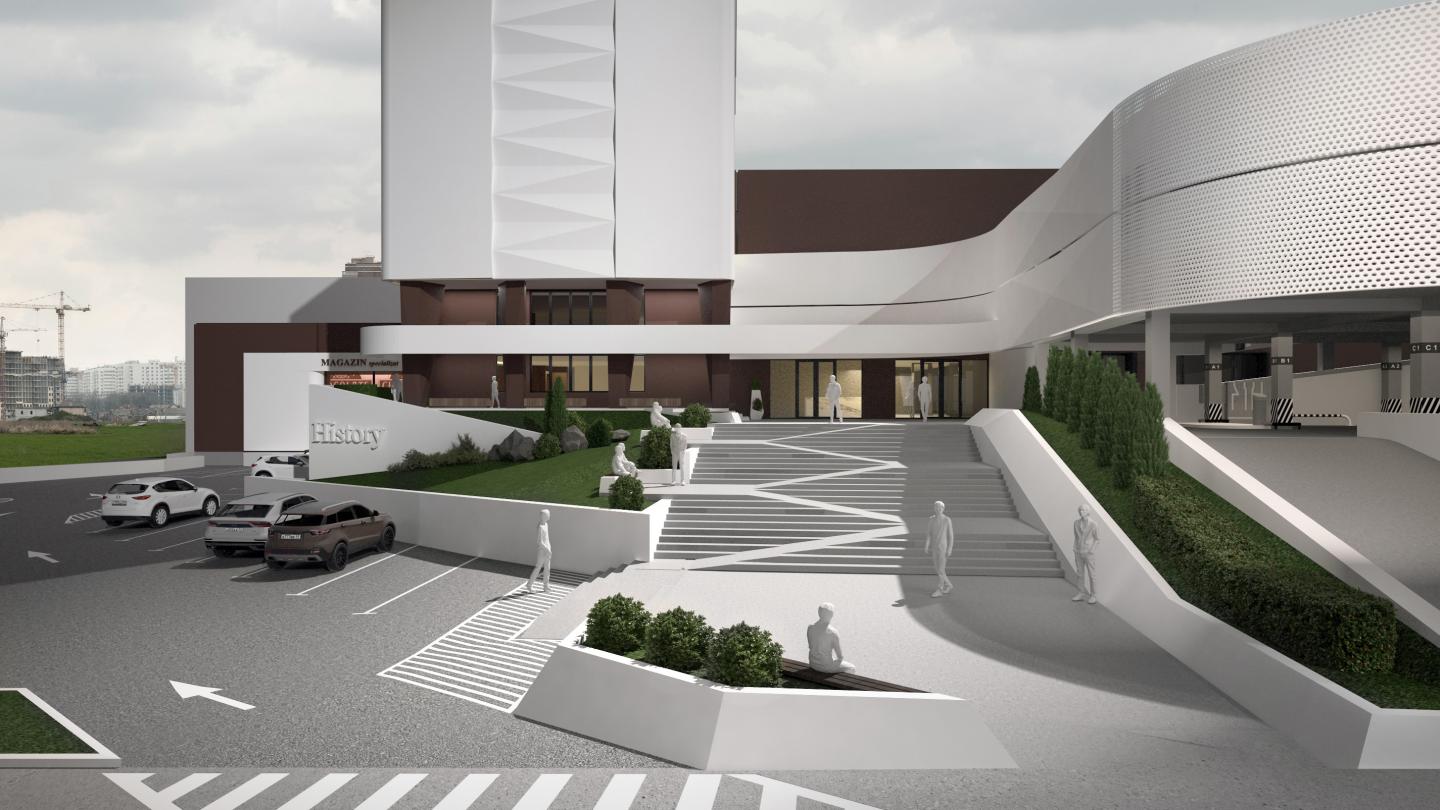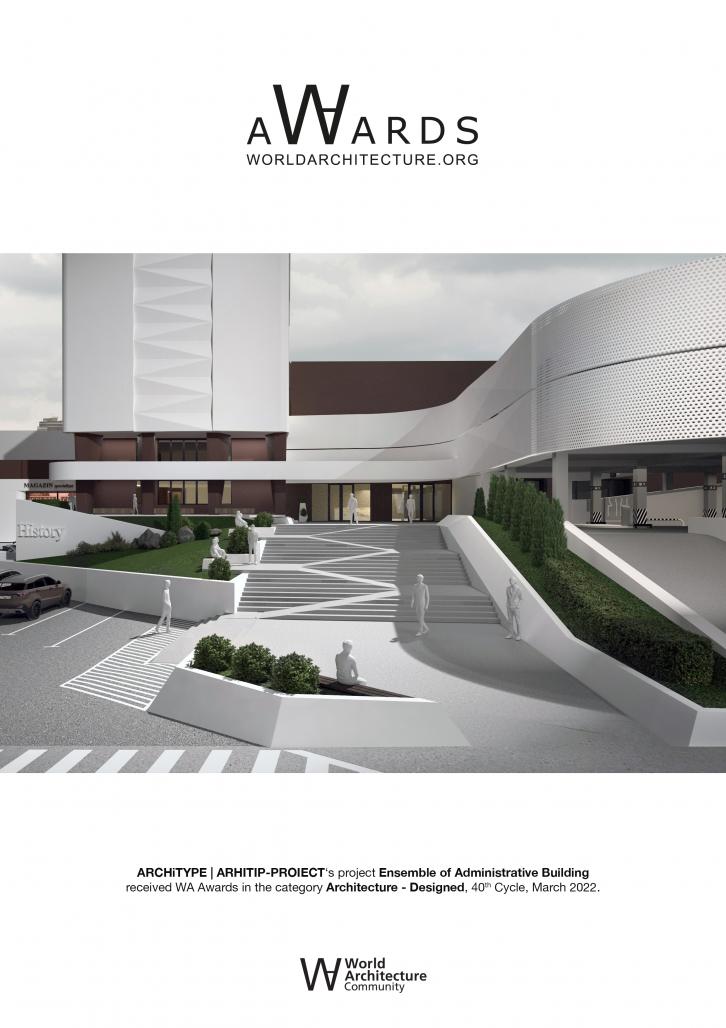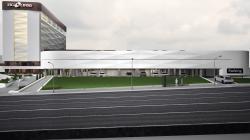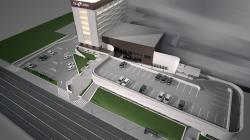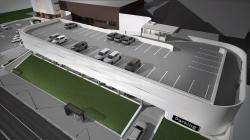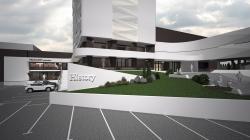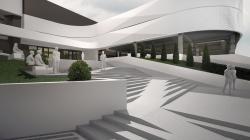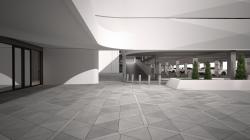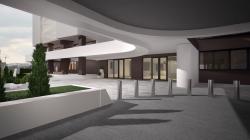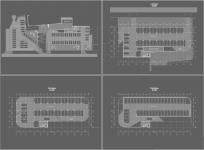The presented project is a project for the reconstruction of the administrative complex belonging to the Bucuria factory.
The main task was to give the facades an up-to-date modern look, updating them, it was additionally necessary to design a multi-level parking lot on the allotted adjacent territory, reorganize the spaces of the first floors into a chocolate museum and a restaurant, cafe, and reconstruct the entrance group with the main staircase.
Through the search for forms, we applied a number of techniques in order to combine the main multi-level building into a single ensemble - the administrative building with a parking structure, as well as organize the entrance to the chocolate museum and cafe.
When developing the geometry of the facades, modular elements were proposed. Fundermax HPL panels were chosen as a finishing material. The facade also consists of modules allowing daylight to pass through due to the perforation structure.
The building "Bucuria" basically consists of two collaborating systems: the concrete structure of the existing building and a large number of space modules allowing to close the old facade. Perforated structural elements complete the system of enclosing panels and curtain walls. The image of a building can be changed by lighting that is directed from the inside to the outer surfaces through a pattern of holes and unfolds the formal composition.
The architectural appearance of BUCURIA was influenced by the main product of the factory - chocolate. After all, the principle of transformation is also traced in the properties of chocolate. It - as a basic ingredient at the beginning of production has the peculiarity of being fluid, and after going through all the stages before casting in molds, chocolate bars take on the form of cells. We also reflected these characteristic transformations. The conceptual solution made it possible to combine plastic and faceted forms. The plasticity that we applied at the base of the building at the level of the first floors and the common balcony smoothly envelops and unites the main buildings of the ensemble, thus uniting them into one composition. The upper floors of the building are endowed with other accents - faceted elements. They set the play of light, shadow. The upper part of the building is completed in the form of a belt of led panels, designed to broadcast media data such as advertising, graphics, animation. In a static form, this belt has a color content.
Synthesis and contrast can also be seen in the choice of overall color scheme, built on a combination between white and a dark shade of brown. This color is recognizable in the context of the overall style, which, at the level of perception, logically fits into the composition of the ensemble.
In support of the general concept, the geometric features of the construction of the facades are also reflected in the geometry of the main staircase. As well as a complete reconstruction, the adjacent territory was organized with open parking lots and green areas, and recreation areas for visitors. In the organization of the territory, we used elevation changes and natural terraces to create complex spatial connections maintaining harmony between the buildings and the exterior.
We intended to give this complex a new impetus and create a new identity.
2021
2021
Typology: administrative office building and multi-level parking
Location: Moldova, Chisinau
Site Area: 3863 m2
Building Area: administrative office building 2689 m2; multi-level parking 1848 m2
Levels: administrative office building is a 10-floor building; multi-level parking 3-floor
Project implementation 2022 - 2024
company "ARCHiTYPE | Arhitip Proiect" - project development
company "Comsales Grup" - technical support of engineering and constructive part
Ensemble of Administrative Building by ARCHiTYPE | ARHITIP-PROIECT in Moldova won the WA Award Cycle 40. Please find below the WA Award poster for this project.
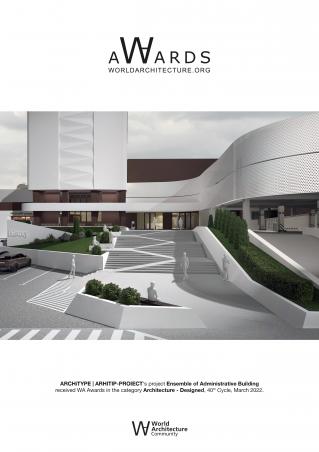
Downloaded 0 times.
