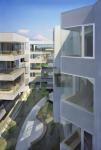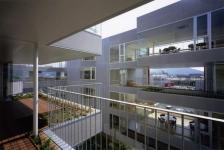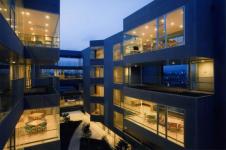This project aspires to encourage interaction between the residents of this Nursing Home Facility as well as among the surrounding community in a setting beautified by a view of the Izu mountain range in the distance and topped by the uplifting scene of Mt. Fuji. In this richly adorned environs, the turn of the seasons and passage of time promotes a joy of living which supports healing of both mind and body.
With consideration of the characteristics of the site and the surrounding environment, the five-storey structure envelopes an interior open space featuring a tree-filled garden and, on each floor, greenery dotted here and there in terraces to ensure a tranquil environment for the residents. From the vehicle turnaround at the north of the building through the glass entrance to the lobby, the interior garden is visibly linked with external surroundings to form a sense of continuity. Similarly, from the terraces positioned at the north, south, east, and west locations, both external views and the interior garden can be enjoyed. Openings provide for the entrance of sunlight and fresh breezes into the interior garden.
Maintaining an overall sense of continuity, the plant-adorned terraces located at the building’s north, south, east, and west, the common spaces, and the corridors and consultation areas that overlook the interior garden combine for transparency and interaction between external and interior scenery to create a harmony between individual and relational spaces.
In the corridor that surrounds the garden and the common spaces, consultation areas, and multi-purpose rooms that face the interior garden, residents can move around, settle in, have a meal, engage in consultation, play a game or read a book. From inside the building, residents view the scenery of the interior garden and enjoy a sense of abundance in the time they spend there. Further, in the activities of daily life, the residents enjoy encounters and exchange among themselves as well as with caregivers and visiting family members.
Whether from inside or outside the building, one looks through the building to see the scenery that is beyond, be that mountains, streetscape, fields, workshop, home, car, people, sky, sun, clouds, lightning, birds or trees. Simultaneously, also visible are scenes in the foreground, including fellow residents, people in neighboring units, the familiar faces of caregivers, family members, and friends; occasionally eyes meet, greetings are exchanged, and hands waved in recognition. At times, one daydreams relaxing in sunshine and natural breezes. Even when alone in the room, perhaps lying on the bed, the resident feels a sense of connection with the outside world through the windows that extend from the ceiling to the floor. Inside and outside of the building, there is activity and stillness of many beings, and the residents are part of that. This visible liveliness of self and surrounding world and of the connection between the two reminds residents that they are not alone. This outlook is really the most important thing that this building endeavors to inspire.
From sleeping to waking up, washing the face, taking breakfast, elimination, and bathing: immersion in daily activities tends to cause of a sense of numbness, and discouragement and depression can set in among the elderly. In contrast to the sameness felt in the daily routine, perception of the changes in seasons and weather, the angle of the sun, clouds in the sky, and the environment of tress and fields in constant flux, together with meeting and interaction with other people, leads to the realization that one’s life is filled with many and various things, and the ever-changing world contributes to the will to live. It was our ambition to realize a place that would foster this energy to live among its residents.
Going beyond expression of the surface layer and even surpassing temporary wonder and inspiration, effective architecture works to directly affect daily life and people’s memories, is uniquely appropriate to its surroundings, and provides abundant linkage to the natural scenery and life; that which is rooted in society expresses the universal model of the intrinsic nature of architecture.
2006
2008
Location: Matsumoto, Mishima-shi, Shizuoka Japan
Client: Social welfare corporation WELLNESSCARE
Architect: Motoyasu Muramatsu
Collaborators: Muramatsu Architects
Construction Supervisor:Muramatsu Architects
Interior Designer: Motoyasu Muramatsu
Structural Engineer: : Masato Araya
Technological Equipment Planner.: Akio Chiku, Seiichi Mukuo, Yoshihiro Kimura
Facade Planner: Motoyasu Muramatsu
Lighting Planner: Motoyasu Muramatsu
Landscape Planner: Kiichi Tanaka
Construction Method: Steel construction
Period of Construction:from March 2007 to March 2008
Site Area :31,03.39m²
Building area:970.94m²
Floorarea :3,850.92 m²
IDU TERRACE : Nursing home for the elderly in Mishima by Motoyasu Muramatsu in Japan won the WA Award Cycle 17. Please find below the WA Award poster for this project.
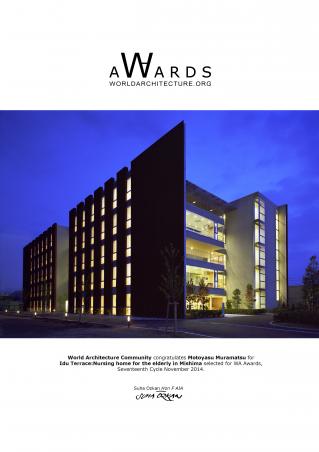
Downloaded 409 times.
Favorited 1 times

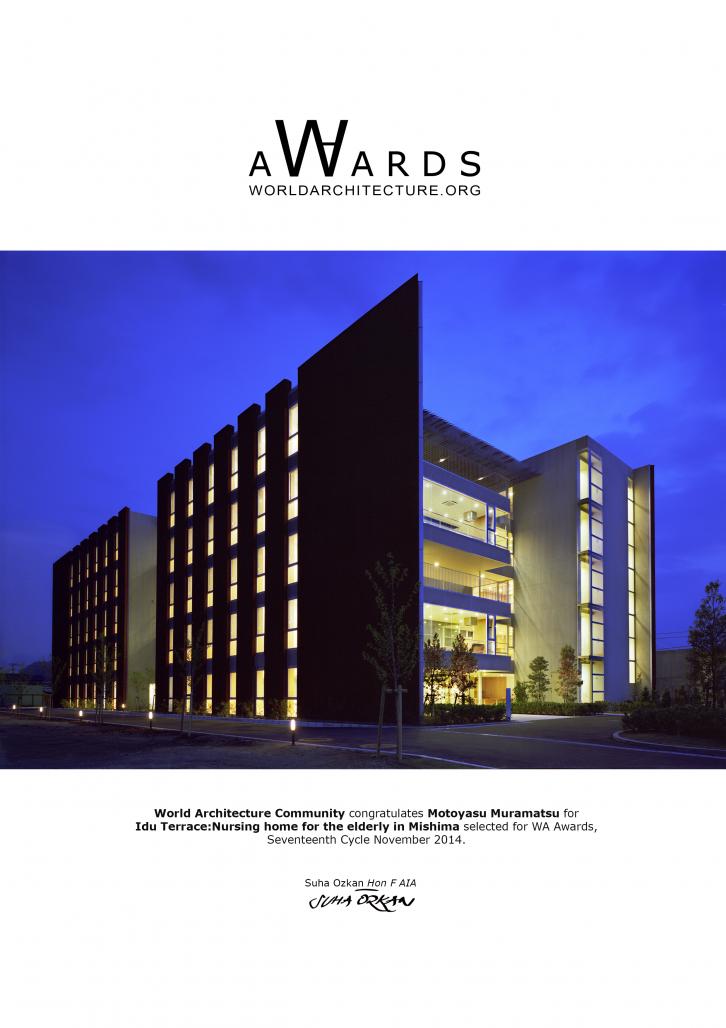
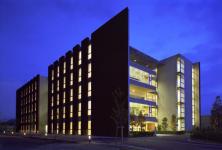
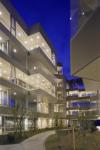


.jpg)
