Inada hospital Obstetrics and gynecology ridge
Since Inada-hospital was established fifty years ago, it has contributed to the community-based health care. This project is the extension plan of a building with a purpose of adapting to the upcoming aging society with declining birthrate. Inada hospital is in the southeastern outskirts of Wakayama City, is next to the station of the local line.
The building site is long and narrow from the north to the south, has the distorted L-shaped configuration. The north side of the site adjoins the railroad track, the east adjoins the existent building, and an arc-shaped road that is narrow with a lot of traffic surrounds the west side. It is forecast to catch sunlight from the west strongly because the extension building necessarily has a long form in north and south.
The extension building was arranged to adjoin the existent building, and set to be on the L-shaped site. On the first floor, the consultation rooms of the obstetrics and gynecology department are set up along the existent building side. The patients’ waiting room is located along glass screen in the circumference side of the building surrounded by the arc shaped road. The waiting room is arranged to be suitable for the long serial space in a staggered formation, from the entrance porch to the north area, to be higher level than the road of outside. And, there is a buffer zone where many trees are planted between the waiting room and the road. So, internal patients in waiting space may not be seen from external space directly. Through those trees, not only strong sunlight from the outside may be softened, but also an internal environment may be protected. While waiting for the medical treatment, patients sit on the bench at the window, and they have calm time with the family. It is a place to liberate their psyche from the strain before the medical treatment.
The maternity ward has 16 private rooms in the 2nd, 3rd floor. In the middle of the second floor, the maternity ward is connected with nurse station, newborn baby room, breast-feeding room, and delivery room in the existent building. So that the internal environment may be protected from the strong sunlight of the west and from the din of the outside, and so that, after the childbirth, the cycle of breast-feeding a baby and taking a short rest not be obstructed day and night, the private rooms in the west are covered softly in the segmental curved surface-shaped concrete shells which are shifted serially in the tangent direction along the circular arc. Between each gap of the two shells, there are balconies for emergency and openings. From those windows, the natural fresh breeze and changeable light are taken into the private room. The combination of the brightness by indirect sunlight from the windows, the delicate color of wall and ceiling, and the texture of wood of flooring and furnishings bring the harmony of calm soft atmosphere to the interior of the room. The direct sunlight from the south gives a glitter within a short time every day like blessing the joy of the birth, changes the calm room to the luxurious space.
The six rooms located in the north, face the little two-storied courtyard. The sunlight reflected the wall of the courtyard and moderated, is taken into the rooms indirectly, and it bring calm harmonized atmosphere to the internal space.
When dusk falls, the vague light from internal overflow out of the courtyard through the little circle hole of wall, like the twinkle stars that suggest new born lives.
The long corridor from north to south, encloses the terrace that shrubbery is set between the existent building in the north, and it links to the lounge next to the terrace spread to the external scenery at the end of the south.
It seems that the external and internal scenery of this building change serially moment by moment in accordance with person`s every step, in accordance with the change in the season and the movement of the sun. The expr
2006
2007
Inada Hospital in Wakayama by Motoyasu Muramatsu in Japan won the WA Award Cycle 2. Please find below the WA Award poster for this project.
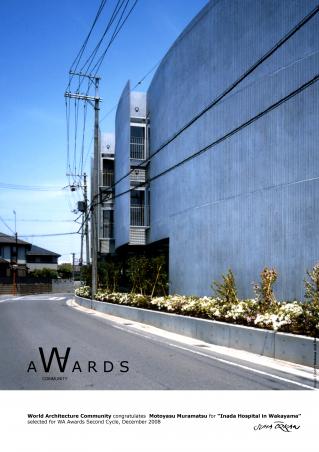
Downloaded 345 times.
Favorited 1 times
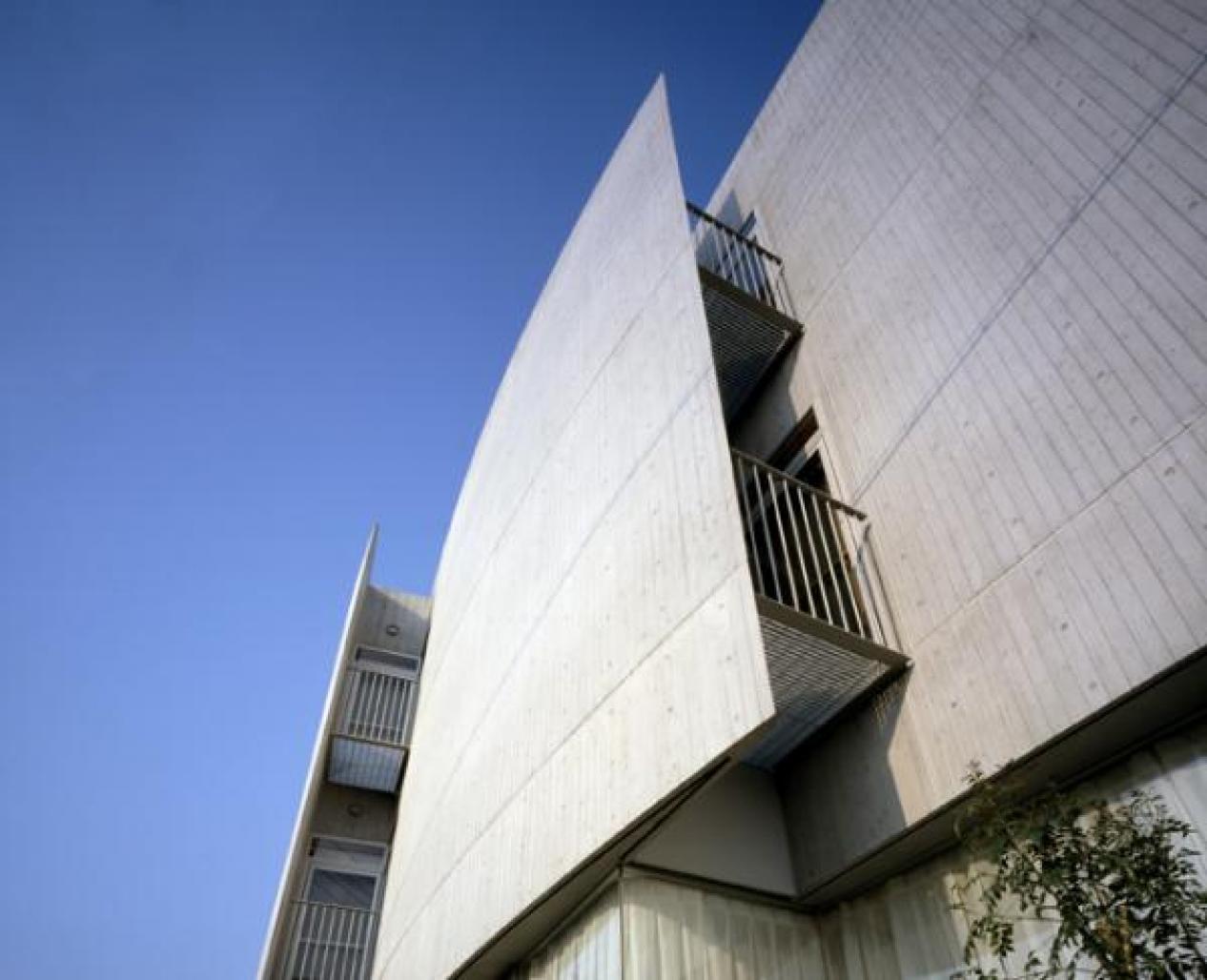


.jpg)
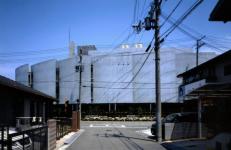
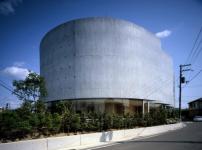
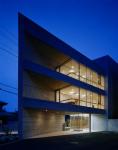

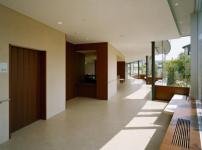

.jpg)
