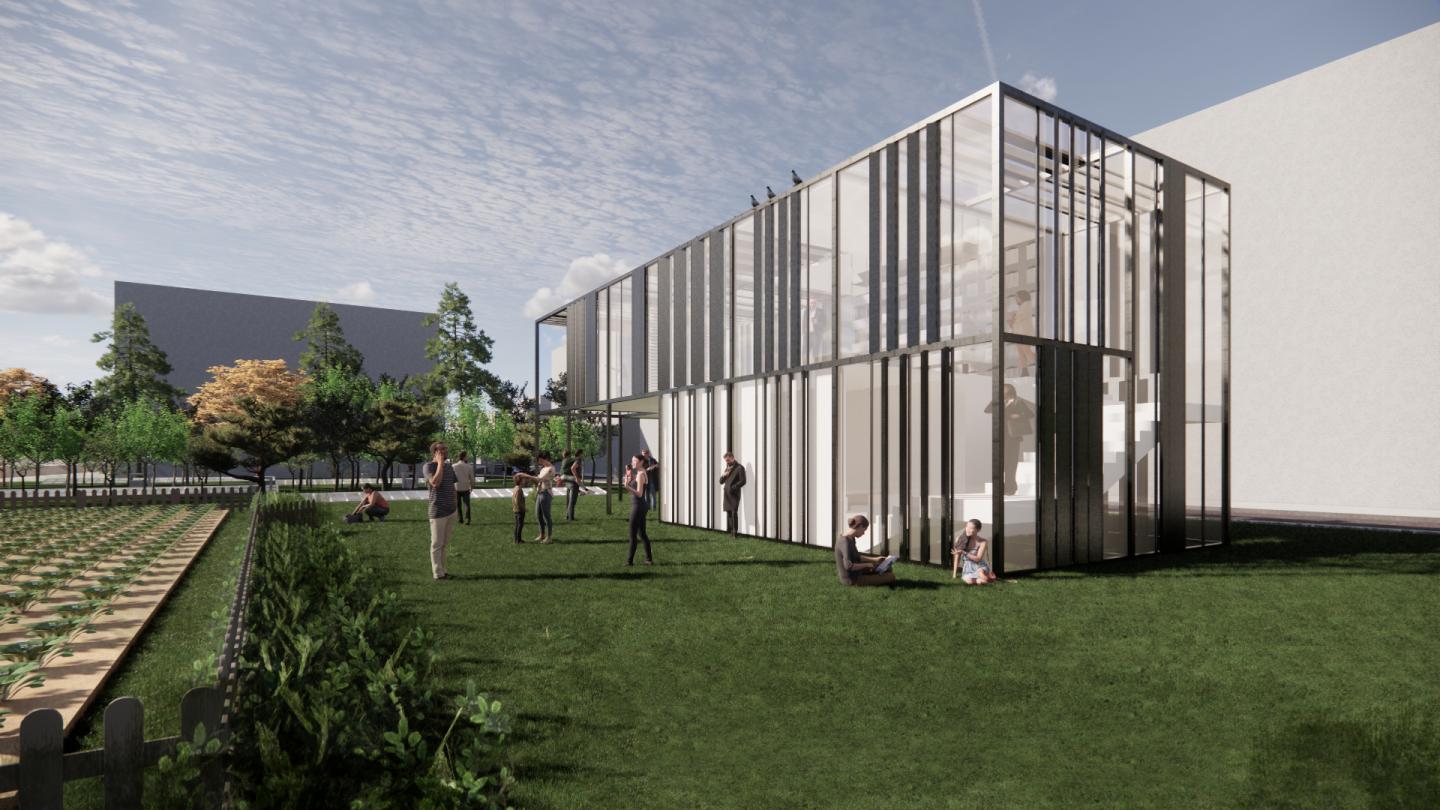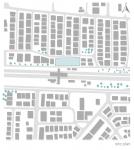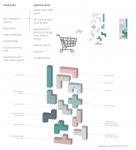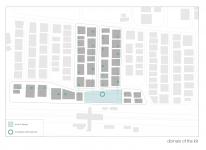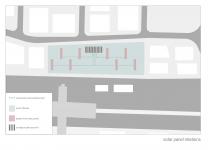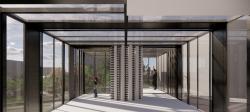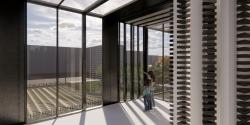In design, the basic expansion of students towards crisis occurs with the concept of consuming the future. This initiative is aimed at consuming the future and the crisis environment it creates. People have some basic needs such as food, shelter, heating in order to survive. Our planet meets these needs, our consumptions. The question of how much we consume is what we call the ecological footprint.
The ecological footprint is made by considering the demands of society and the resources that the ecosystem can meet. Demand calculation is the food consumed by the individual or society, infrastructure, fuel consumption, etc. It measures the resulting carbon dioxide emissions. The resource calculation is the biological capacity of the city or nation, agriculture, livestock and forest lands, production areas. Biocapacity is a demonstration of the region's capacity to produce its natural resources.
At this point, students aim to provide the relationship between the concept of consuming the future, the crisis and the design, with the production of ecological emergency kits and the design of a safe space. Ecologically safe space kits are designed with the use of technology in response to the eco-anxiety we experience while consuming our planet and the future. The design creates the safe space kit, using Ankara's Etimesgut area as an example, with the program matrix and its format strings showing the probabilities. The ecological safe space kit consists of a fixed main module and optional modules that change with their programs according to the structure to which it will be attached. Modules can be articulated and each module is designed to interact with each other. The design includes a seed bank, agricultural fields, greywater treatment, the use of renewable energy resources, the use of ecological search engines on the internet, sports and dance activities, energy production and information. The ecological safe area kit is a set of programs that work as an emergency kit, which is attached to the buildings in the city. The purpose of the ecologically safe area is to provide some usefulness to the self-contained and articulated structure. In response to the increasing consumption of resources today, the ecologically safe space kit minimizes the use of resources by encouraging daily activities to be done together. It can be considered as panic room in the city.
2021
2021
The design principles and modular structure of the Ecological Sate Space Kit, combined with functionality, form the basis of the “sustainable” architectural understanding. After the analyzes made for Ankara, Etimesgut, Station Area, the numerous “Kit” possibilities obtained were narrowed down and the ideal function form was achieved. The project is based on providing maximum impact to the Etimesgut Station Area. The environment has been chosen regarding the most efficient use of the architectural function. Theoretical scenarios were established on the functional mechanisms of the building (energy recovery, water and air treatment systems). However, although the Kit accepts the Etimesgut region as an example, it is an important feature of the Kit that it can change to suit everywhere. It can be customized piece by piece, just like today's online shopping platforms, when the region or person needs it. This specialization provides a variable and harmonious structuring like puzzle pieces. Shaped according to the needs, the kit thus gains a unique form in every situation and reflects the structure of the region with its form of expression. As a result, the highest efficiency balance has been achieved in terms of its functional aspect and design principles, and the ideal Kit for the region has been obtained.
In addition to the functional aspect of the Modular Kit, its structure that understands “Levels of Consciousness” and human psychology becomes an important factor, especially in the design of the outer wall. The periphery, therefore, takes its form from both its function and its constraints. The asymmetrically dispersed wall form preserves its pattern to sharpen the limits of the building, and while this does not interrupt Kit’s outside intervention, it offers a modular relationship and this “space” to the individual who wants to be in his own “safe space”.
At every stage of the design, Kit not only maintains its restrictive aspect but also actively preserves the relationship it establishes with the outside and provides the individual with the “safe space” it needs. Likewise, it creates a sense of belonging with the structures with which it directly relates. The resulting visualizations also aim to convey these concepts and express the priority of design principles intensively.
Merve Yıldız
Sarp Yıldız
Instructor: Murat Sönmez
