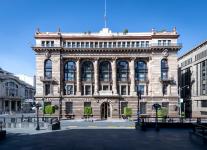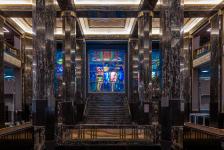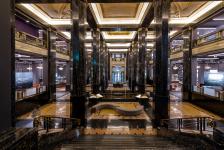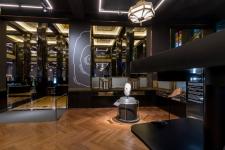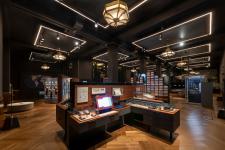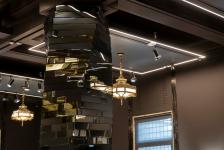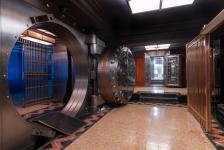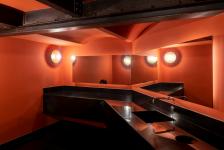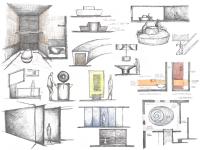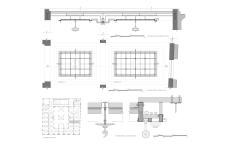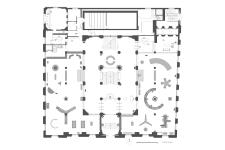The restoration and transformation of México's Central Bank was the engine behind the project, transforming the building's first three floors into a museum. The "Museo Banco de México" is located inside its main building, in the Historic Center of Mexico City.
The project addressed the two permanent exhibition halls on the main floor, one dedicated to the origins of currency, the other focusing specifically on México's Central bank. Downstairs, the vault, and safe deposit box spaces became multimedia spaces, and the mezzanine upstairs where the restrooms, temporary exhibition spaces, and the museum store are. The renovation project did not include the existing upstairs offices where the bank's Governor and the top Bank Officials currently work.
Originally built in 1905 for The Mutual Insurance Company, the building was completely renovated and adapted as México's Central Bank by the Architect Carlos Obregón Santacilia in 1925. Throughout 90 years, the building suffered multiple interventions that resulted in an assortment of materials, finishes, and impromptu spaces. The current renovation aimed to integrate and preserve the original project while adapting it for the space's new purpose. The complex dynamics of the project itself required a multidisciplinary approach that conceptualized every aspect of the museum experience, from the preservation of the original building and the didactic museum experience to the furniture pieces that presented every part of the exhibits. Every detail of the project was designed, revised, and installed according to this comprehensive vision.
The primary access was restored respecting the original materials and intent of the space. The design team replaced the aluminum rotary door with a brass-finished sliding armored door. Automated turnstiles, discreet and harmonious, were placed in the building to control access. These adjustments redirected visitor traffic to follow the intended museum design.
The design team installed a new raised floor to allow the installations to pass underneath the museum exhibits. These installations went up inside the space walls to the bare concrete ceiling where they were encased and concealed. Once in the ceiling, the Architecture and Engineering teams carefully designed and created a distribution network to hide and connect all the necessary installations. A rectangular floating multi-perforated PVC membrane ceiling concealed the encased the pipelines, holding HVAC, Wi-Fi, lighting control, CCTV, environmental audio, and paging systems. This floating panel served various purposes – to conceal the installations, as an acoustic element to lower the reverberations of the space, and as a central lighting element, holding the general accent and original decorative lights of the building.
The Lighting Design is modern yet respectful of the elegant space. A combination of 3 layers works together: general ambient light to fill the room with light, accent lights to highlight each of the museum's expositions, and the original decorative fixtures from 1925. These were restored, refurbished, and re-lamped with a color-changing LED retrofit bulb to change colors and change white color temperatures. A centralized control system controls each lamp individually, setting scenes to highlight the user's interactive experience.
Previously white rooms were painted a dark grey to harmonize and contrast with the main lobby, elegantly clad in marble, brass, and wood. This hue enabled the restoration works on the original woods, brass, tins, and marbles to stand out. The bronze moldings that line the perimeter of the space and columns were also restored to their original state and contrast beautifully with the dark and solemn room. The team installed mirrors on the primary columns to enable the viewer to appreciate the intricate details of the original ceiling panels softly lit by LED lighting.
At the end of the main hall, A staircase window shines where the first relevant multimedia experience of the museum lies: the stained-glass installation by Fermín Revueltas. This piece was never finished but is now brought to life in a multimedia experience narrating the story of the space and projecting the original stained-glass design as initially intended by the artist.
The new circulation now allows access to the original vaults and its historical Safe Deposit Box space beneath the main hall. The restoration and transformation of this space was of the utmost importance since it became one of the main attractions of the new museum. The vault was transformed into an immersive 360º video experience projected on its newly cleansed and restored walls, lined with an acoustic treatment to control the natural reverberation on the space. The design team restored the steel, brass, and copper panels inside the vault to adapt it to its new function as a didactic space. Moldings placed after the restoration concealed CCTV services, HVAC control, smoke detection, and Wi-Fi. New bank teller windows were installed in the safe deposit box room replicating the original ones which were refurbished and restored. Soft general lighting was added to take in the space.
In the Mezzanine, the Architects designed a brass access tunnel with uplighting and perimeter lighting, creating a different experience that leads the user into a small lounge within the restrooms. This space opens to an intimate corner of the building, where the "Palacio de Bellas Artes" (Fine Arts Building) and "Palacio Postal" (Postal Office Palace) can be admired by the public from never-before-seen angles.
The museum experience is the result of this global vision of the space. Every aspect of the project lives in perfect balance with each other guiding the visitor alongside more than 100 years of history. While full of modern interventions like technology, lighting, new furniture pieces, and multimedia experiences, this project lives harmoniously with the original marble, wood, and brass elegance of México's Central Bank. The resulting space is a unique and exquisite experience that makes visitors more knowledgeable and amazed at one of México's most iconic buildings.
2020
2022
Intervention Area
Museum: 2,6479 ft2
2,460 m2
Utility Areas: 8,998 ft2
836 m2
Project Direction
Silvia Singer*
RIWA Arquitectura
Design Direction
Architecture/Furniture
Ricardo Warman
Lighting and Engineering Coordination
Jorge Zinser
Project Manager
Alejandro Olávarri
Cristina Ayón*
Architecture/Engineering/Furniture
Jorge Herrera
Albano Ruiz
Roberto Arriaga
Miguel Mendoza
Antonio Hernández
Isabel Maldonado
Roberto Lozano
Ricardo Camacho
Experience Design
Paloma Salgado*
Ingrid Pacheco*
Roberto Garza*
Biani López*
Lorena Canales
Violeta Celis*
Edwina Portocarrero
Alejandro López*
Graphic Design
El Puesto
Dafne Osorio
Supervision
Adriana Saavedra
Ximena Ramírez
Jonathan Barrera
Omar Flores
Liza Romero
Aquiles Suárez
Renata Bustamante*
Alejandro Matzumoto*
Architecture/Restoration
Nat y Geo
Tax Restauración
Luminografica
JAM Servicios Profesionales de Ambientacion
Maderas Finas Studio
Saad Acústica
Luca Salas
Gabriel Álvarez
Plafones Tensados PVC Newmat de México
Green Lightech Company
Soluciones Brass
Besco de México
Museography/Furniture
Germen Estudio
Cocay Studio
Dos Mares
Ardimu
Taller De Museografia
Trazos
Andy Cavatorta
Studio TheGreenEyl
Linterna
Cocolab International
Demus
Devorame Otra Vez
J.C. Hurtado
Laguna
Photography
Jaime Navarro
*Museo Interactivo de Economía (MIDE)


