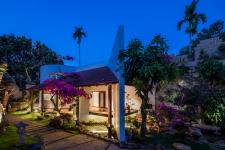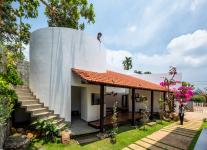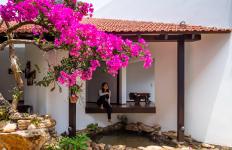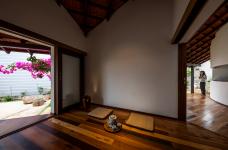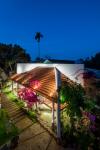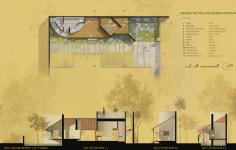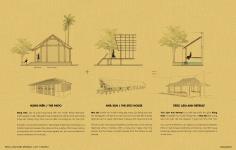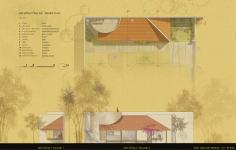TRUC LAM ANH RETREAT | Peaceful place in the middle of the Central Highlands.
4km southeast from Buon Ma Thuot city center, Truc Lam Anh Retreat with an area of 50m2 is located in a garden area, next to the family house. According to the desire that project can bring a quiet, gentle, and independent working space to welcome guests, is also a place to relax and rest for the owner away from the noisy and bustling atmosphere of the city. The work consists of 2 blocks: Functional block (Bar counter, Toilet area ...), Multi-function block (Tea room or Relax space) connected to each other through the Patio space.3.
Truc Lam Anh Retreat is an ingenious combination between Patio in Vietnamese traditional architecture and Stilt house featuring indignous architecture in the Central Highlands, in a new form. The house is designed with open space, allowing nature to blend into the interior of the building, and contemporaneously bring a more spacious and airy feeling. The discrepancy between floors is applied in the work to divide the space between inside and outside, between the functional spaces. The method of Opening and closing space, interweaving: limiting the view from the outside in, increasing the privacy of the building while providing a variety of views from the inside out and vice versa.
Contrast but still harmony: in architectural shapes, Modern and Traditional style.
The local materials are applied in the house: Natural stone, granito, wood (reused from the old work), roof tile, creating a familiar rustic feeling. The interior aims towards simplicity, rusticity, nature and colors of the mountains and forests of the Central Highlands.
2020
2020
• Project location:Nguyen Luong Bang Street, Hoa Thang Ward, Buon Ma Thuot city, Dak Lak province, Viet Nam.
• Site area: 400sqm
• Gross Built Area: 50sqm
• Lead Architects: Le Viet Hoi
• Design Team: Nguyen Van Duc
• Engineering & Construction: Nguyen Ngoc Thien
• Landscape: 6717studio
• Photo credits: Hiroyuki Oki
Favorited 1 times

