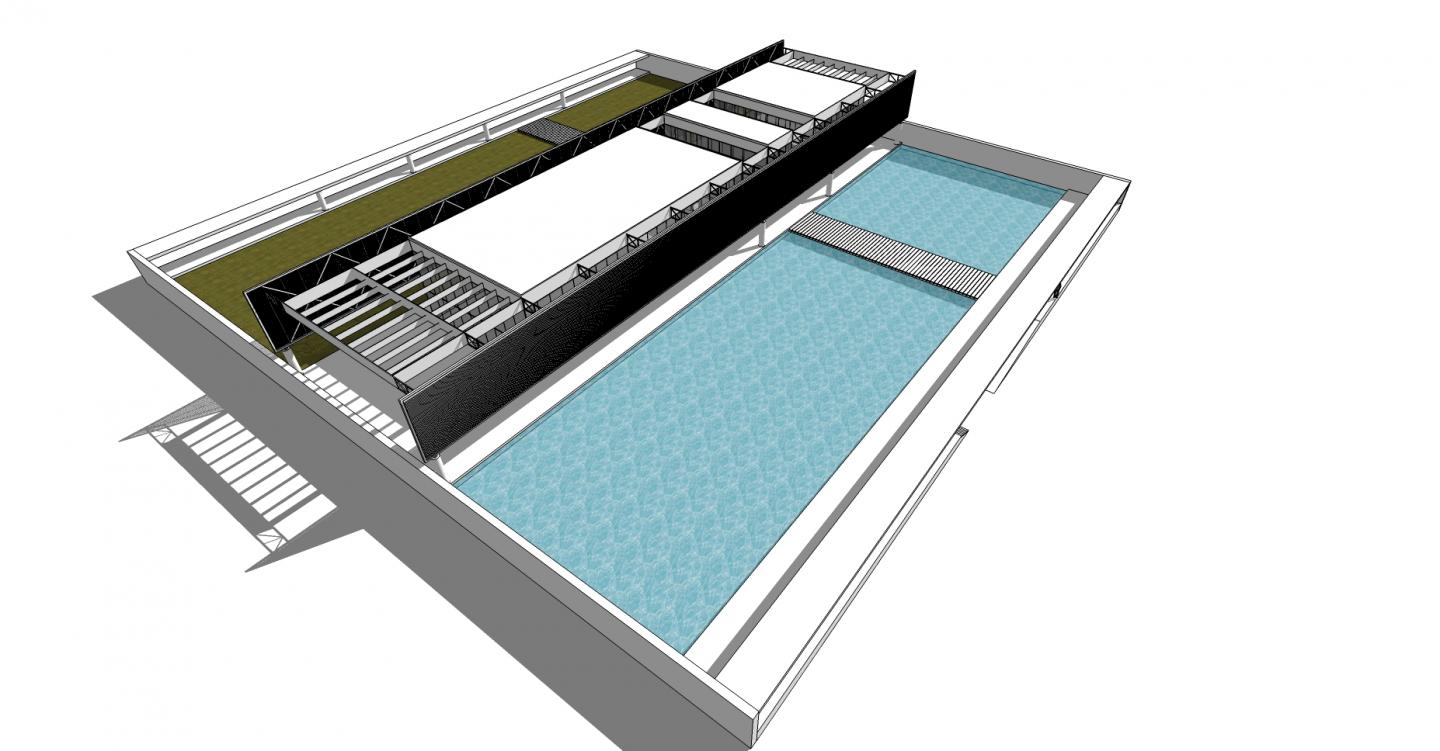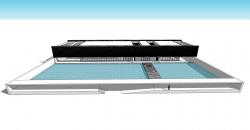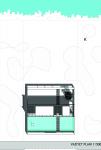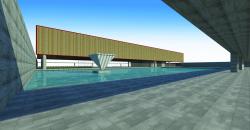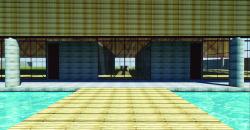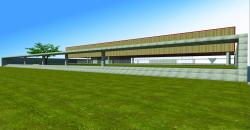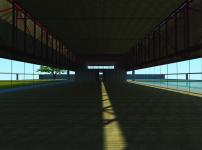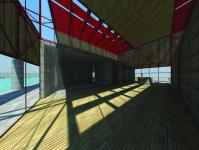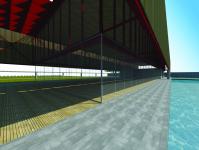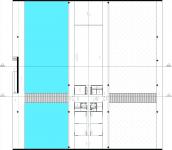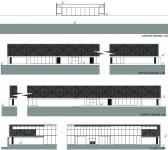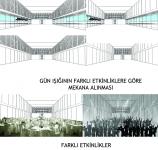As it is known, one of the important problems of the city of Istanbul is the large amount of immigration and the rapid increase in the population accordingly. The inability of those who migrated to the city to adapt to urban life in a short time has led to the emergence of different social and cultural layers in urban life that cannot be integrated with each other and to the alienation experienced on an urban scale. In order to contribute to the solution of the problem, it was thought that the "Neighborhood Culture and Social Activity House" units, which would allow living, learning, producing and sharing together, could undertake a useful function. The project location is located in Istanbul coast. The land area is divided into 3 parts. There is a ornamental pool in the entrance part, a building in the middle part and a green area in the sea side. You can reach the structure by passing through the water pool. There is a steel structure rising on reinforced concrete columns in the project. The multi-purpose hall designed for social events allows sunlight to be taken in 4 different ways. These different scenarios created to benefit from the daylight offer opportunities for different uses in different activities. The multi-purpose space, which is 2 floors high, has the following uses: ground floor open, ground floor and 1st floor open. taking light only from the 1st floor and creating a space without any light being taken off on both floors. There are 4 workshop areas in the building that can be combined and used separately.
2013
Steel concrete structure
Ramon Jose Fermin
Selim Senin
