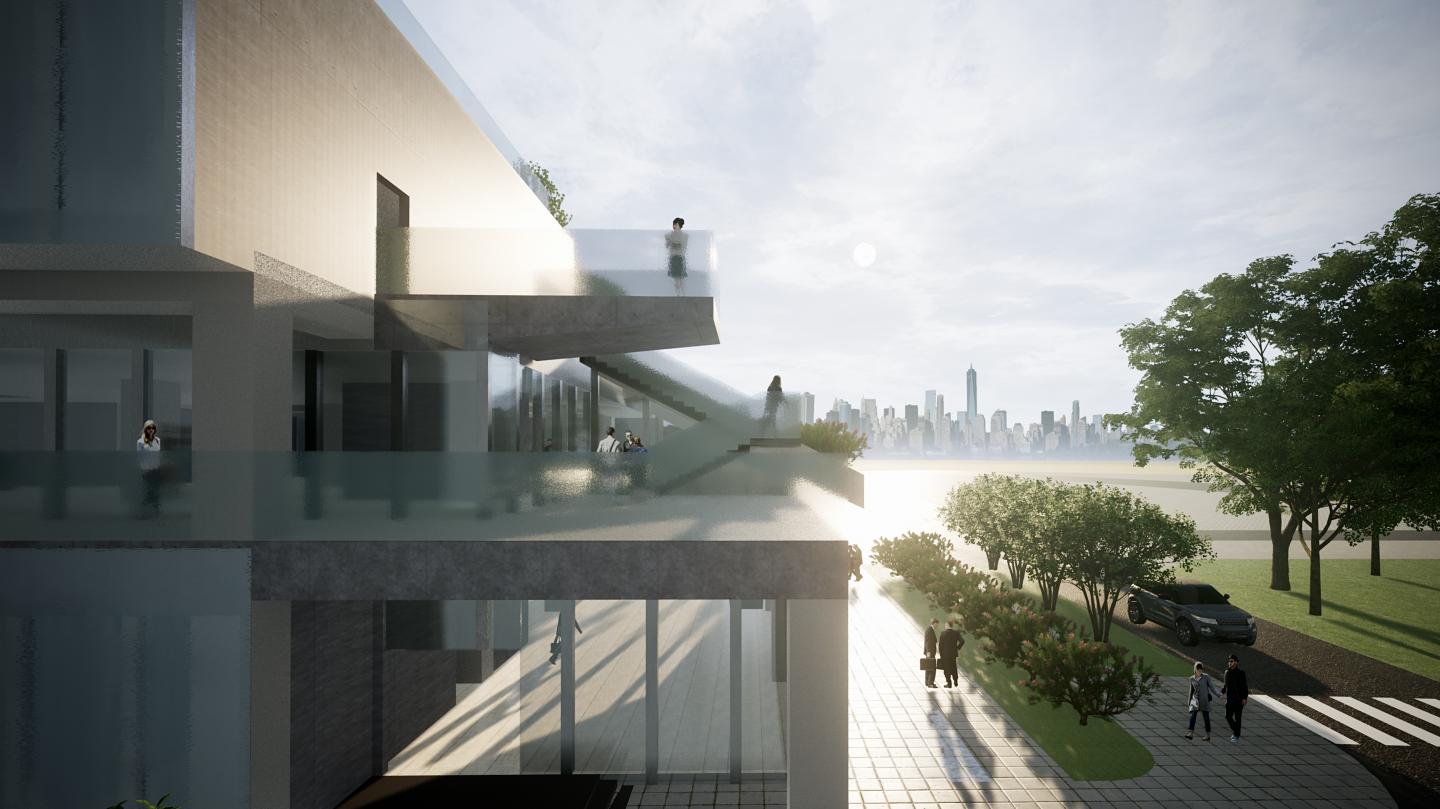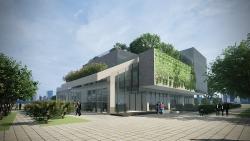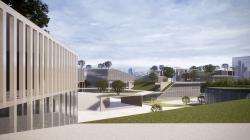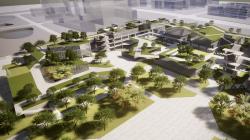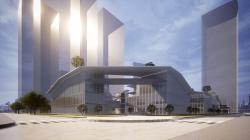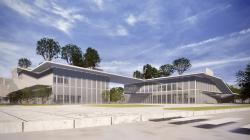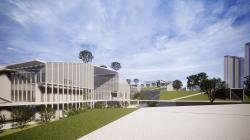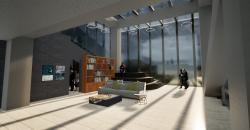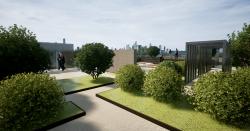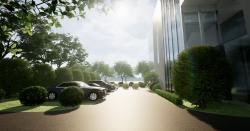Based on the zone planning of Qianhai, Shenzhen and the continuation of the concept of office building, this design turn the site into a park, integrating the three surrounding green belts along the street.
The concept Work Park
1. Continuous and undulating roof garden path;
2. Each building is adequately connected to the roof;
3. Continuous ramps allow bicycles to park above;
4. Distinctive facades facing streets and green belts.
The distance between the park and the office is shortened significantly, bringing vibrant space to users, fully echoing the surrounding environment, and relieving the supression brought by high-rise high-density buildings.
Adapt to local conditions
1. Located between several green belts, reduce the volume of the building to eliminate the sense of abruptness;
2. Create a dual facade between nature and city, undertaking high-rise buildings and green belts;
3. Adjacent to subway station, make full use of the interface of the underground retails.
People-oriented
1. Fully consider the innovative corporation structure, setting up special office space;
2. Set up outdoor terraces on each floor, giving users space to overlook the green belt;
Resource conservation
1. Create gray space and terrace through staggered blocks, achieving horizontal sunshade;
2. Construct green slopes with reused earthwork, enhancing the landscape;
3. Set vertical greenery at the solid wall to achieve thermal insulation.
Work Park is a brand-new solution for sustainable cities, making full use of rooftop space and gaps between buildings. Distinguished from other low-density office park, Work Park conserve more resource and bringing more happiness to people. Visitors and employees in the park are accessible to the rooftop path, establishing a work-relax balance in office building. No need for extra time travelling to the few parks in the city.
2021
Project Plan Area 24122sqm
Built-up Area 24346sqm
FAR 1.01
GSR 25.92
Zhang Yang, Shenzhen University
Favorited 1 times
